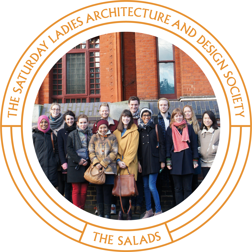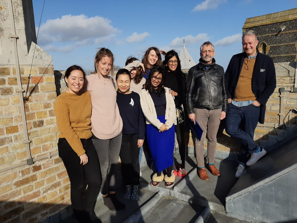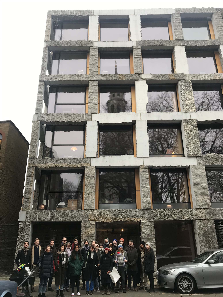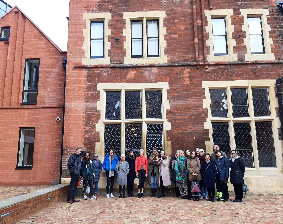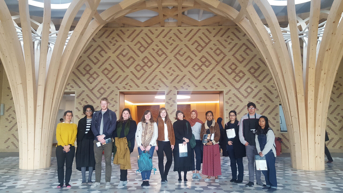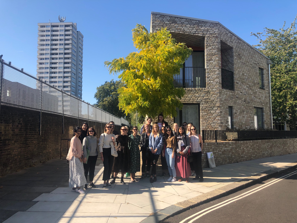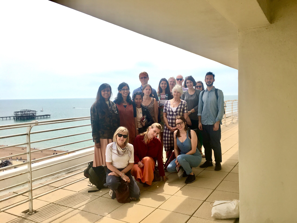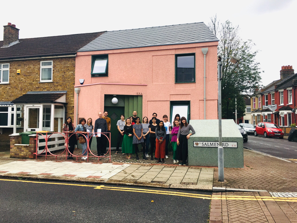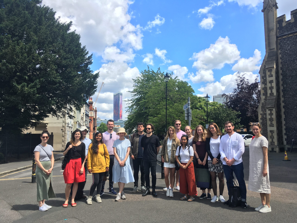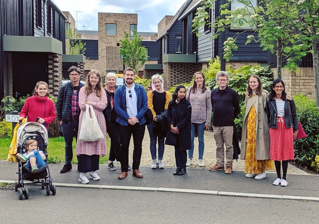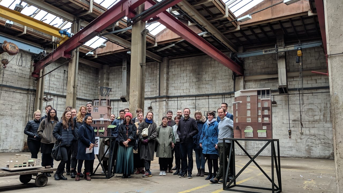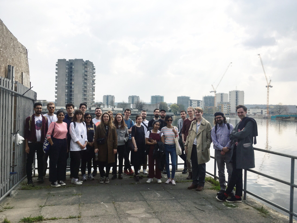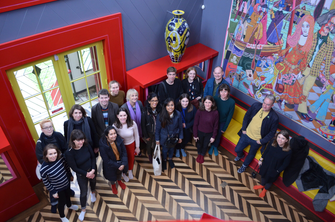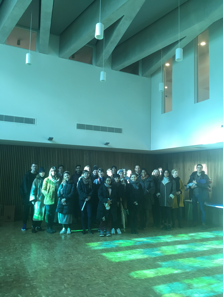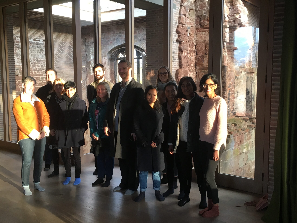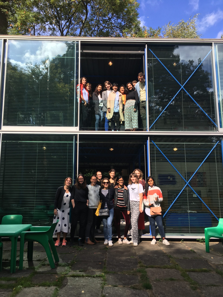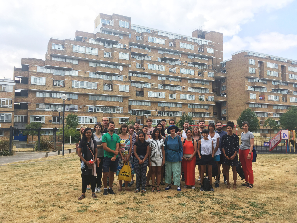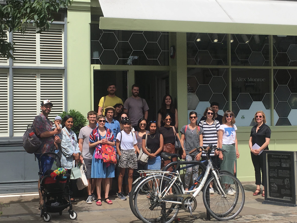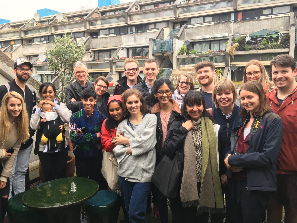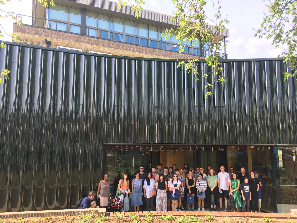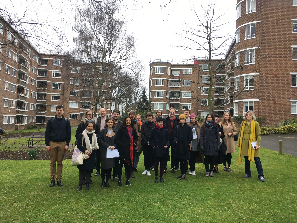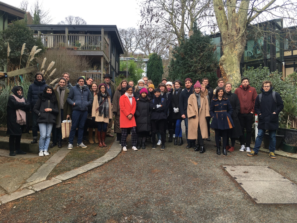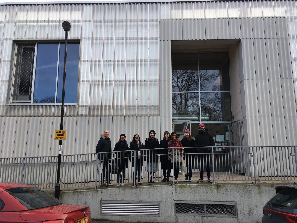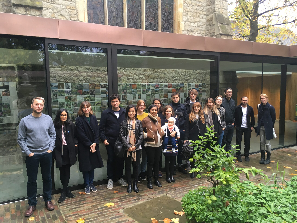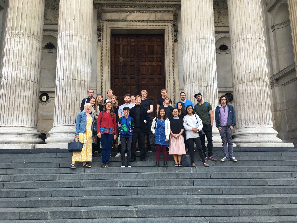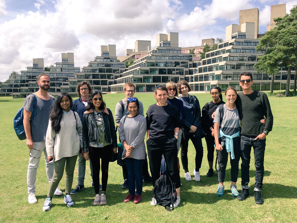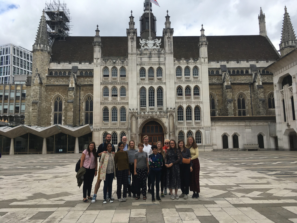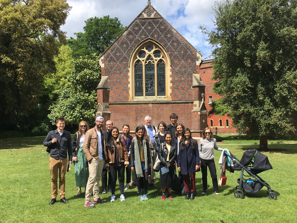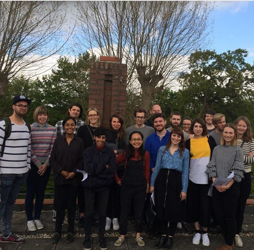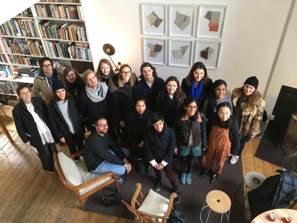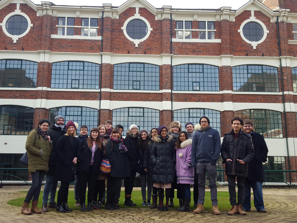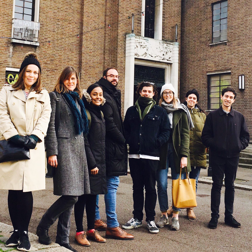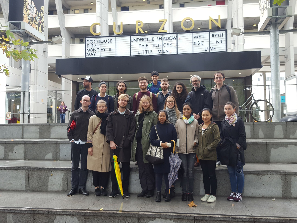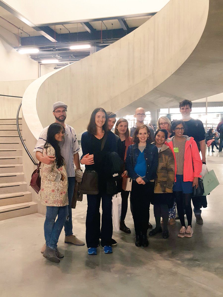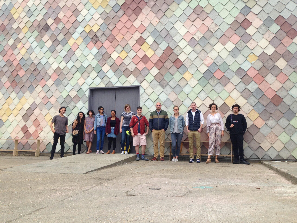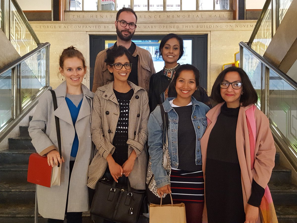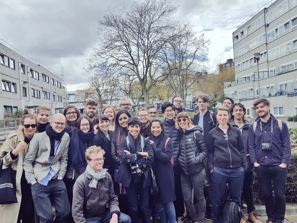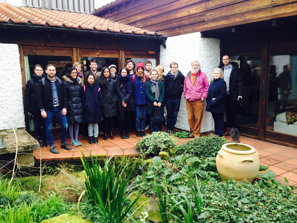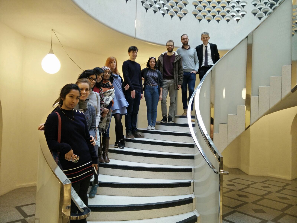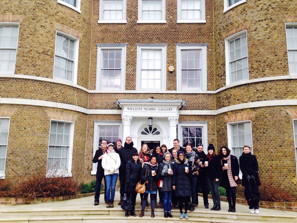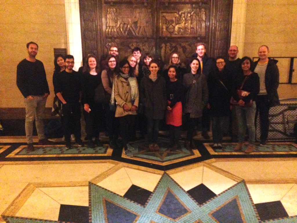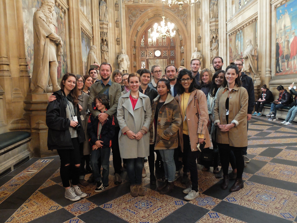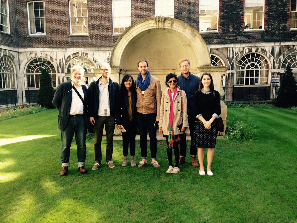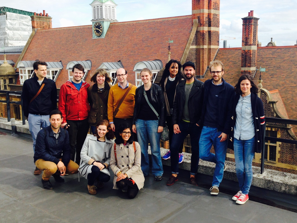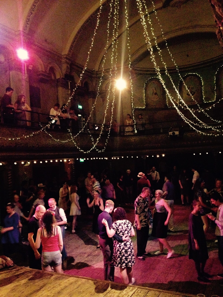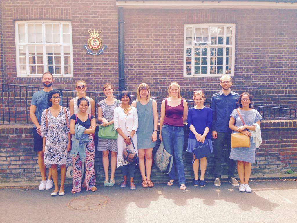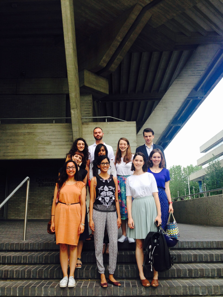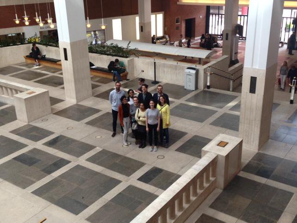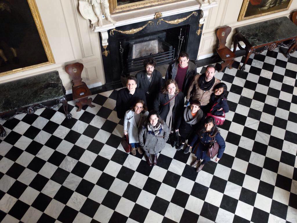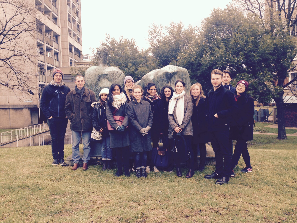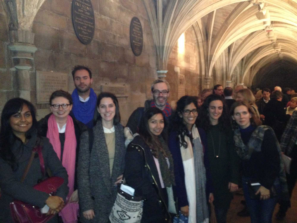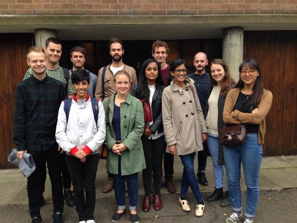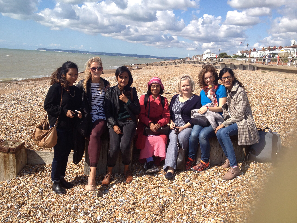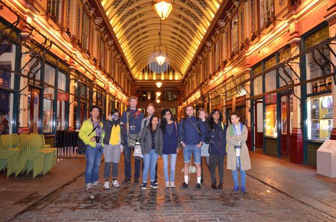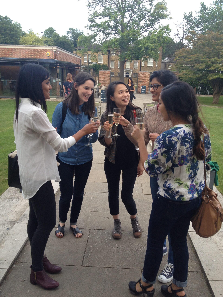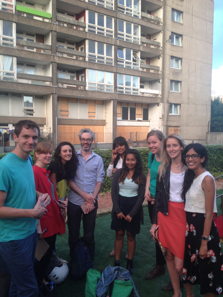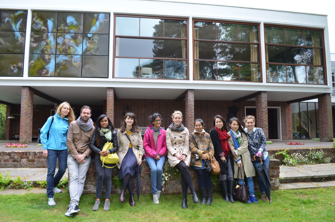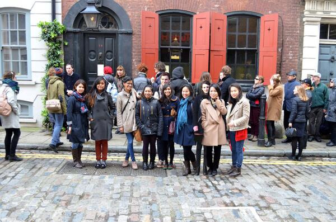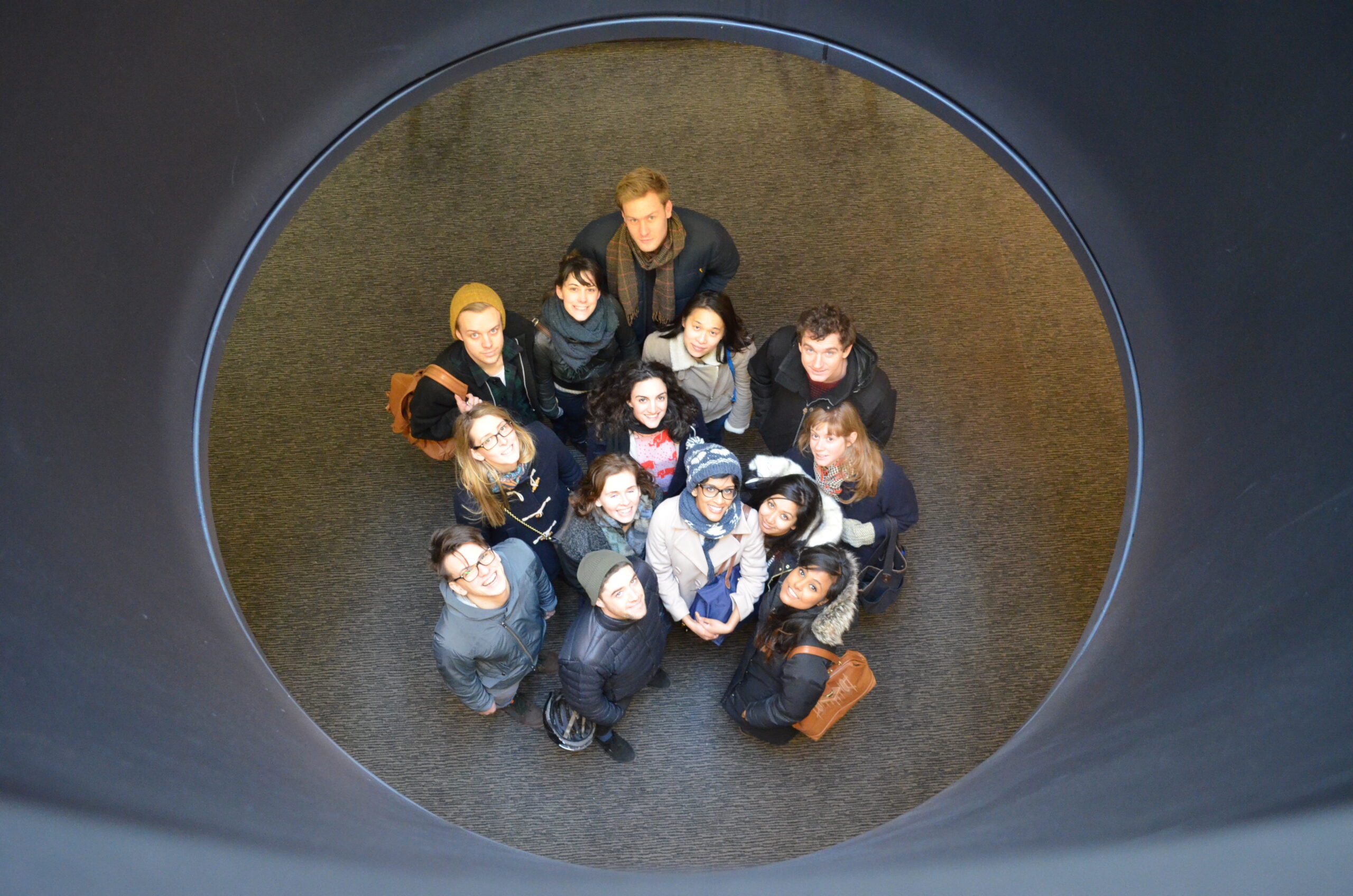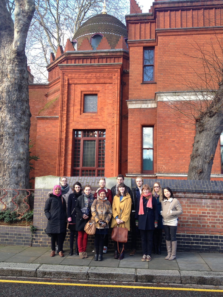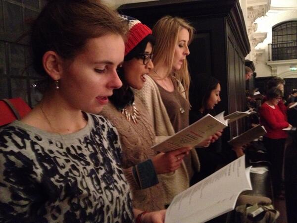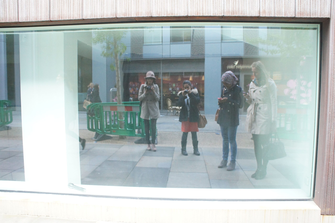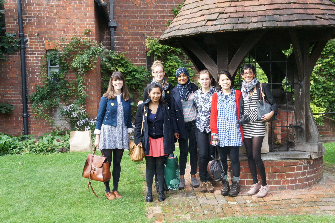22. Edward Prior Arts & Crafts tour of Cambridge
Tour by David Valinksy of Edward Prior's Arts & Crafts architecture
Cambridge, Cambridgeshire


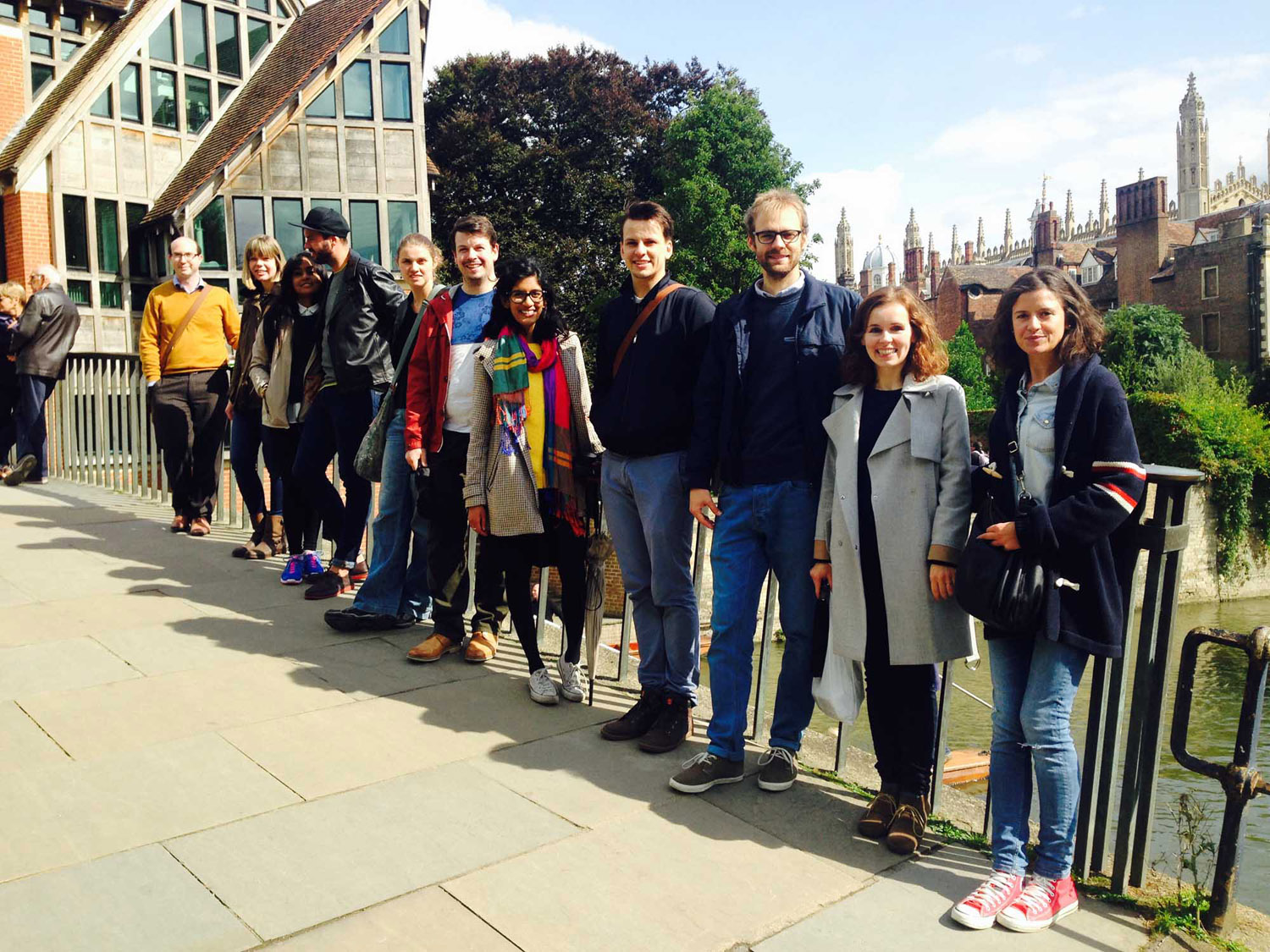
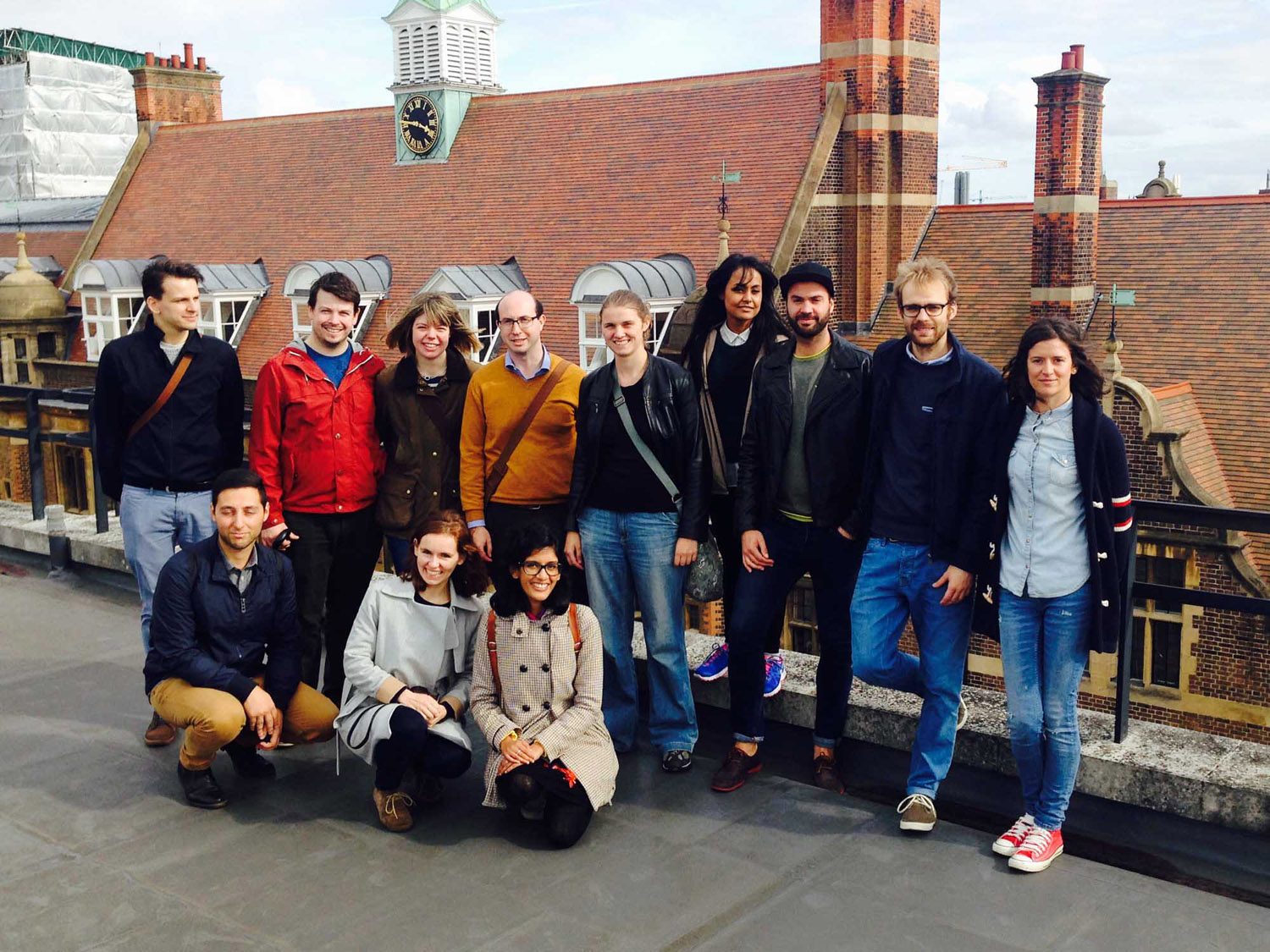
‘I am never satisfied that I have handled a subject properly till I have contradicted myself at least three times’
– from Ruskin’s inaugural address to the Cambridge School of Art 1903
Earlier this year David Valinsky, architect, architectural photographer and author published a new book on the life and work of the Arts and Crafts architect Edward Schroder Prior. David kindly agreed to take us on a tour of Cambridge to explore 3 Prior buildings and to discuss the work of this little known early 20th century educator and Arts and Crafts architect.
There are three Prior buildings in Cambridge. The first Elmside was built in 1885, the second Henry Martyn Hall in 1885-87 and lastly Cambridge Medical School and Humphrey Museum in 1899-1904 and is Prior’s only classical building.
We started with Elmside on a quiet residential street, a building composed of two contrasting facades. It was built for the Gonville and Caius College and was the residence of a fellow at Trinity College whom the architect knew well. On the garden side the elevation is composed of hanging tiles and a neat little gable while on the street side, the building shows only roofs, dormers and chimneys in hanging tiles and brick. Prior was an architect full of contradictions both in his built and written work and this early example shows us that he was a designer of invention, an architect who loved 3 dimensional forms and was interested in the use of local materials and highly textured wall surfaces.
Next we moved onto Henry Martyn Hall which was commissioned by the architect’s brother, the Reverend Charles Prior and the Trustees of Henry Martyn Hall. Henry Martyn Hall is in the heart of the busy Cambridge City centre and is a fantasy of Gothic and Flemish architecture with ornate window tracery and a facade of cream Ketton Stone infilled with dark pebbles of various sizes. It shows Prior’s developing interest in facade texture and the importance of the outside of the building showing what is going on inside the building, a key Arts and Crafts principle. We could see the ends of the stair treads of the tower visible in Ketton Stone on the elevation.
After lunch we visited both inside and out of the Cambridge Medical School and Humphrey Museum. The main elevation on Downing street is formal, symmetrical classical. There is a lower attic storey with bands of stone that provide shallow articulation. On the piano nobile above the windows there are English mullions and transoms. Prior was not a classical architect so why did he choose to design this elevation in this way? One explanation was that he was relating the building to its urban context and to the formality of the whole street rather than to the interior of the building. Or maybe the Building’s Syndicate wanted a classical building. Whatever the underlying motives, the school is not entirely classical and the Humphrey staircase on the corner of Exchange street is clearly informed by Arts and Crafts principles. Stepping windows indicate and express the internal stair. No double ?? Cambridge Medical School was also a very modern building. It’s laboratories were state of the art, made out of poured concrete after the architect undertook detailed research of the lighting levels needed for the lectures and seminars. It functions well.
David explained the disconnection between Prior’s polemical writings and teaching and his built works which show great stylistic diversity. On the one hand Prior was an advocate of ‘holistic buildings that are truthful expressions of internal functions and constructions and antipathetic to urban needs’ while also designing buildings such as the Cambridge Medical School where a classical stone elevation bears little relation to the complexities of the plan. Prior was an erudite historian, critic, teacher and architect who ‘hated’ the business of architecture and who was strongly influenced by the writings of Ruskin and Pugin who had gone before him who valued craftsmen and believed that art enriches society.
Although the projects we saw might look disjointed at first, it was clear that Prior used each commision as an opportunity to ‘search for an appropriate architecture’ and ‘an appropriate role for the architect’. David highlighted to us that Prior’s determination to find a ‘direct role for the architect to create architecture’ remains as valid today as it was a century ago.
We finished our tour on the roof of the Cambridge Medical School, with a fantastic view of the rooftops of Cambridge and our obligatory group photograph. We wonder where might architectural culture be in the next 100 years and what questions will we still be asking?
