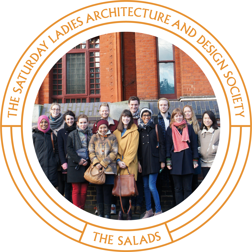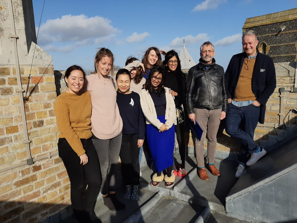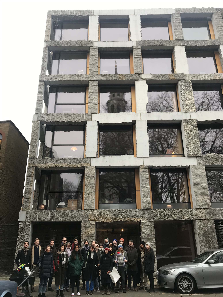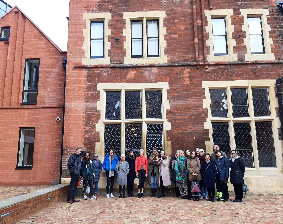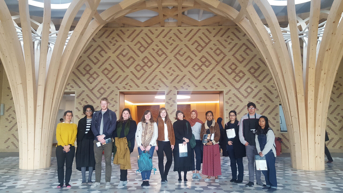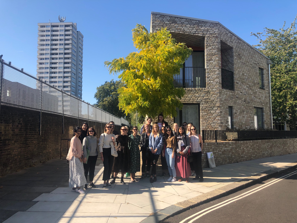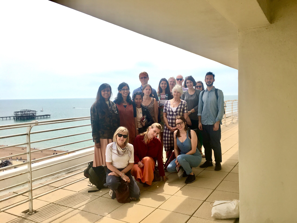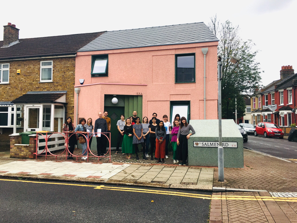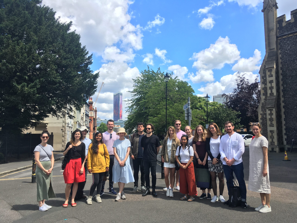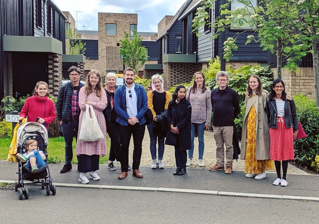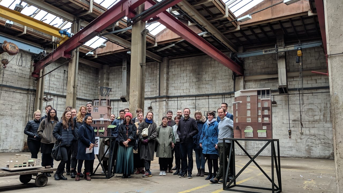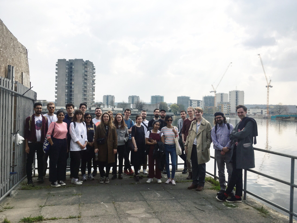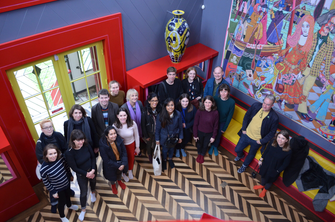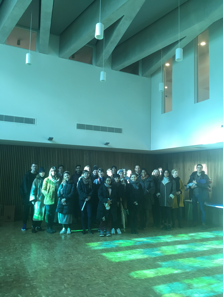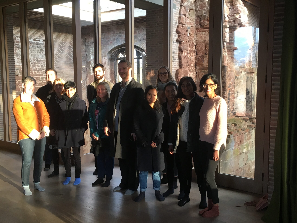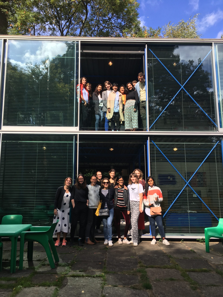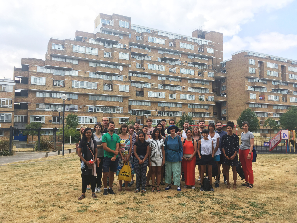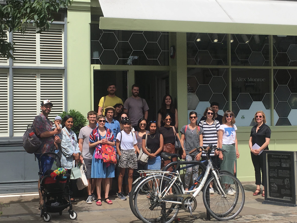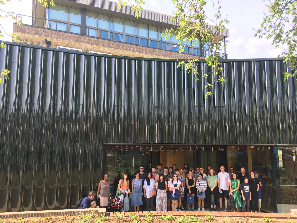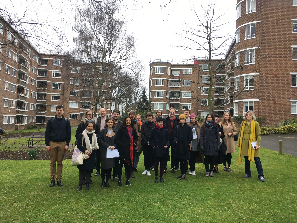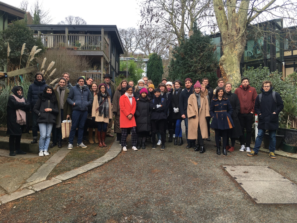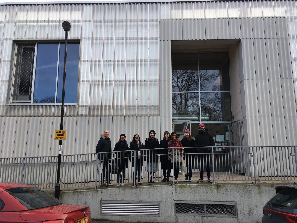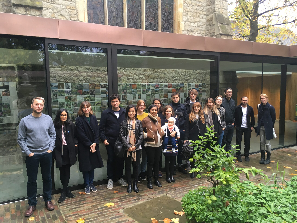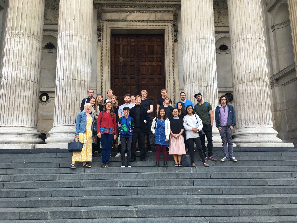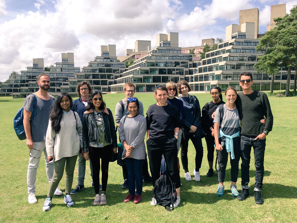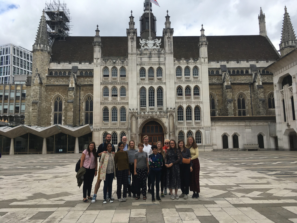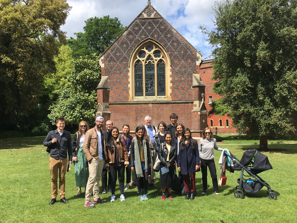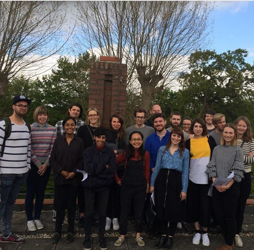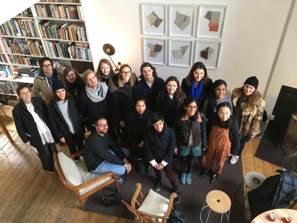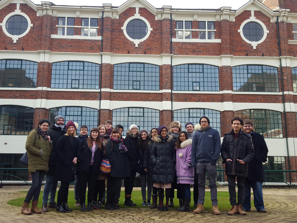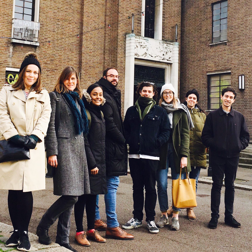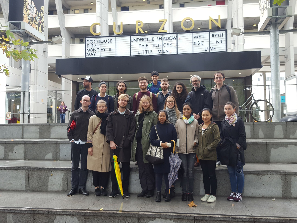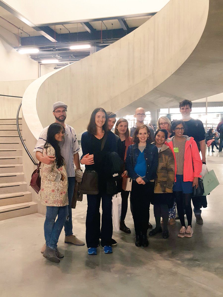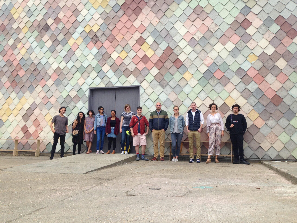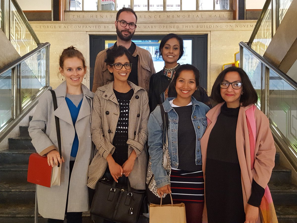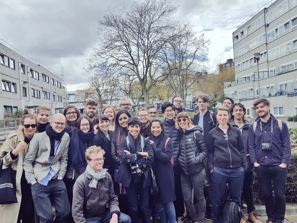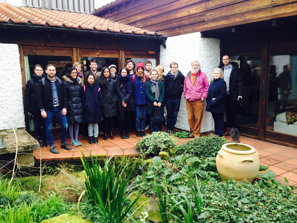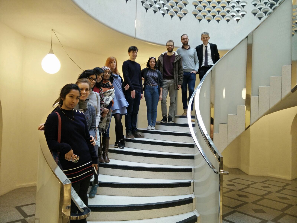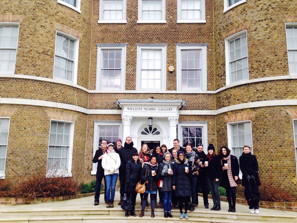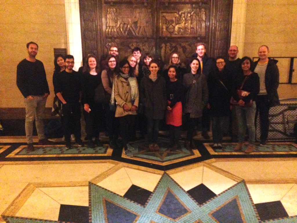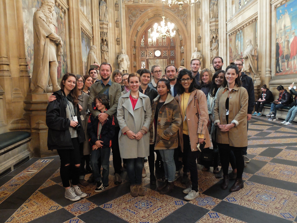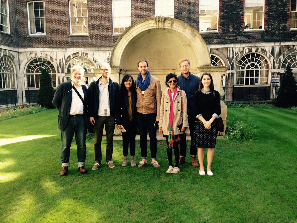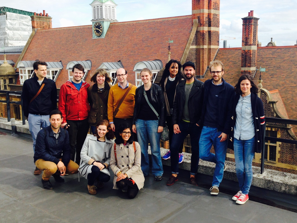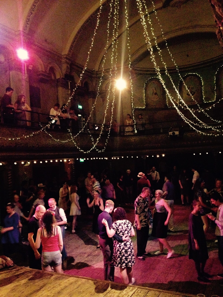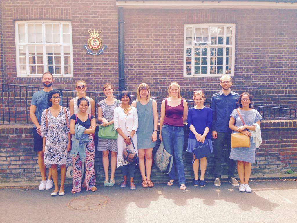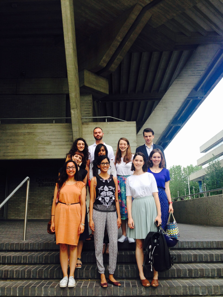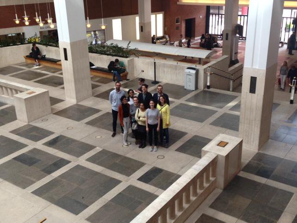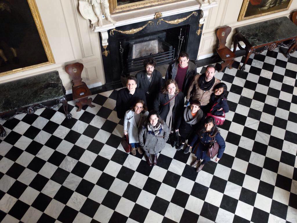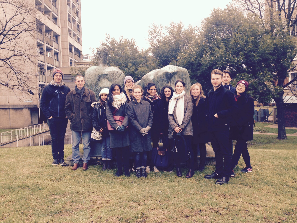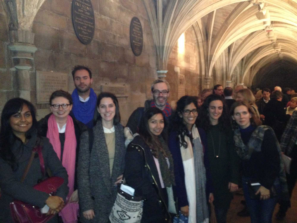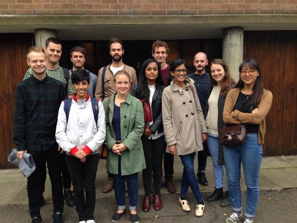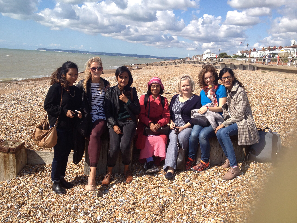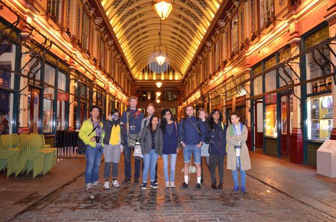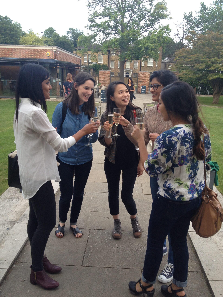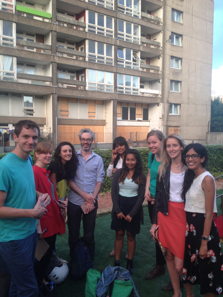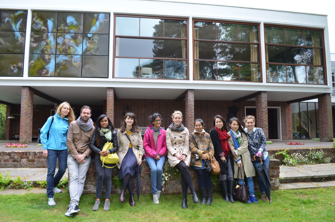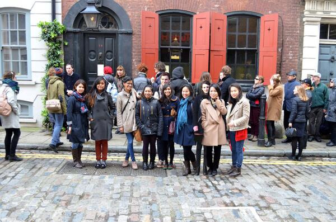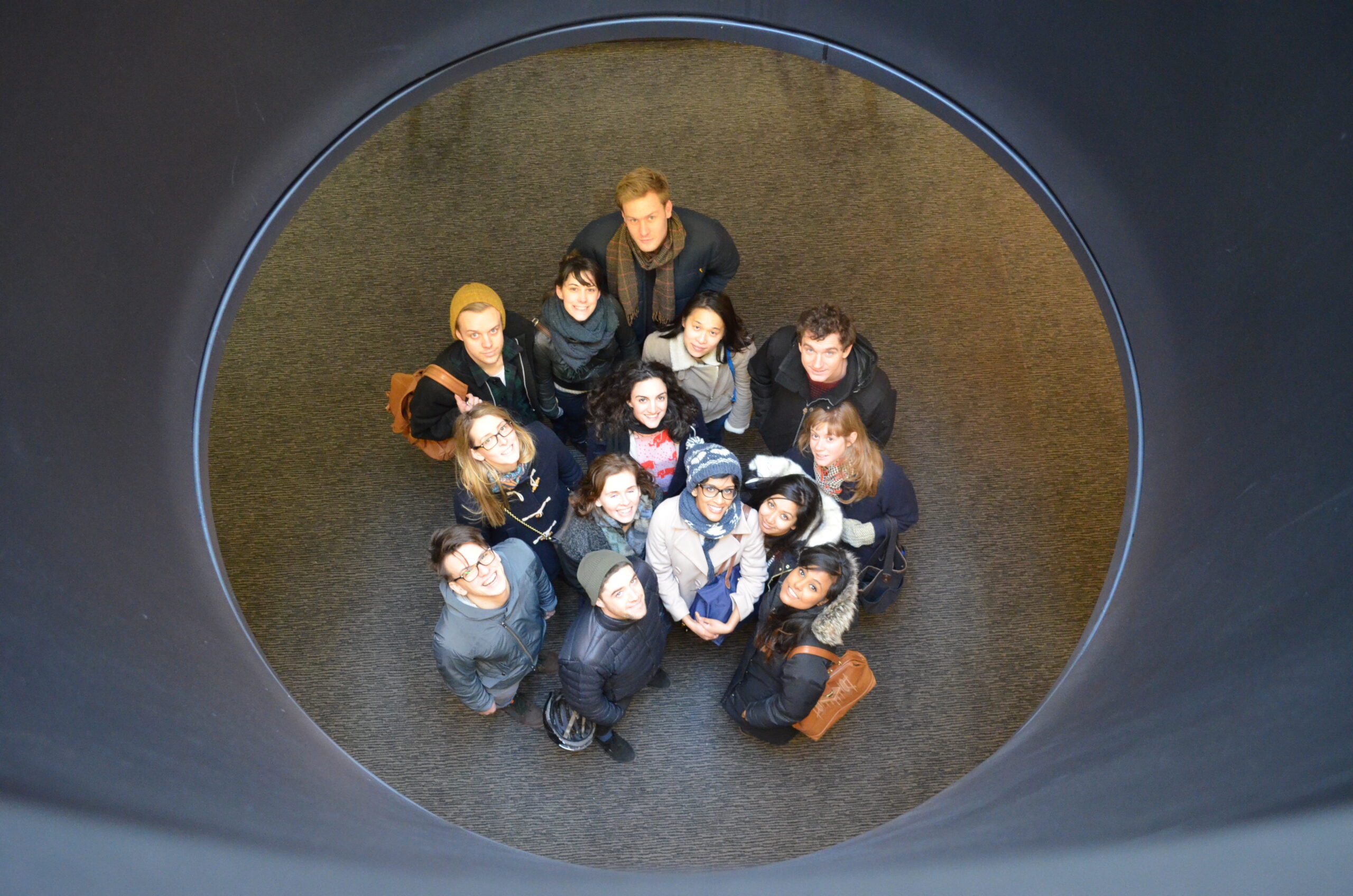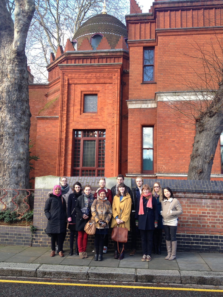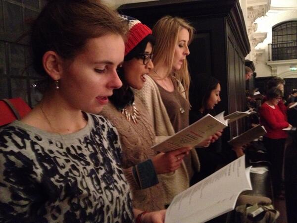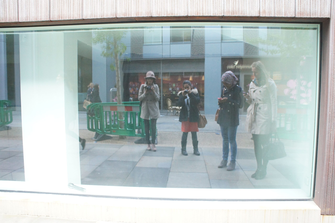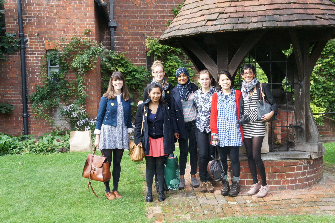31. RIBA
George Grey Wornum's Art Deco gallery
66 Portland Place, London








Many of the SaLADs had visted the headquaters of the Royal Institute of British Architects at 66 Portland Place before but for all of us this was the first time to find out more about its prestigious headquaters in the heart of central London.
The RIBA was founded in 1834 and recieved its Royal charter in 1837 and its main purpose as a professional membership body is to support the ‘global professional membership body driving excellence in architecture’. Its headquaters had previously been 9 Conduit Street but in 1934 it moved to a purpose built building at 66 Portland Place. The building is now used for meetings, conferences, exhibitions aswell as a library and bookshop and is one of the first Modernist buildings to recieve a Grade 2* accreditiation in the 1970s.
The building was designed and built by architect and interor designer George Grey Wornum and opened by King George V and Queen Mary. Wornum has been described as a ‘progressive traditionalist’ and we see 66 Portland Place as sitting on the edge between the Classical and the Modernist style. Certainly Wornum was influenced by Swedish Modernish and visited Stockholm prior to this commision. He was inspired by Ragnar Ostberg’s Stockholm Town Hall and Gunnar Asplund’s Stockhold City Library.
66 Portland place is a six storey building constructed in steel and concrete and clad in Portland stone. The ground floor has rusticated stonework and there is plain stone to the upper storeys. Large double height windows sit between the first and second floors.
As the building is on a corner plot we have 2 elevations that face the street. The entrance is on Portland Square where we can see three bays with a large window in the central bay and large bronze entrance doors below it. Each of the bronze doors is 1 and a half tons and tells the story of London’s river buildings by James Woodford and James Dean Monroe Harvey. James Woodford was later commisioned to make the doors for Norwich Town Hall. Either side of the front doors,2 columns represent the spirit of man and woman as creative forces in architecture by James Woodford OBE RA.
On Weymouth Street, the elevation is 11 bays wide and 5 bas-relief figures by sculptor Edward Bainbridge Copnall MBE are set above the windows. Theres scuplutres represent a painter, sculptor, architect, engineer and working man.
In 1957 the building was further extended with 2 additonal floors stepped back from the main elevation in keeping with Wornum’s original design.
While the building is quite restrained externally, inside the building is hightly decorated. In the main entrance the floors are yellow terrazzo and the walls in polished limestone. Four green Ashburton marble (a typle of Devon marble) start shaped fluted columns rise 30 feet up the the coffered glass ceiling and the RIBA symbol of the lion rampant is on door handles. Evidence of the British Empire at the time is also obvious, the Henry Florence Memorial Hall has a carved pine screen by scupltor Denis Dunlop representing the culture and industry of India, Canada, South Africa, Australia and New Zealand with vignetes of flowers, animals and people.
Inside the Library and Reading Room, Wornum enlisted his wife, the artist Miriam Grey Wornum to decorate it and her scheme of steel, yellow and blue enamel and cork flooring was recently restored. The Aston Webb Board Room looks like it might have been a similar colour scheme but is infact yellow from the years of heavy smoking of its members.
George Grey Wornum was awarded the Royal Gold Medal for Architecture in 1952 and named CBE in the Birthday Honours list published two days after his death.
References:
Modernistbritain.co.uk
blogsucl.ac.uk
