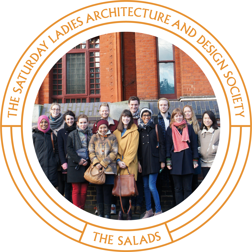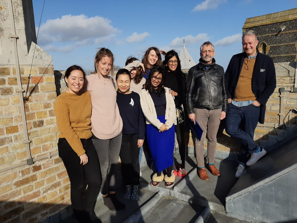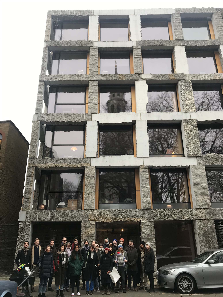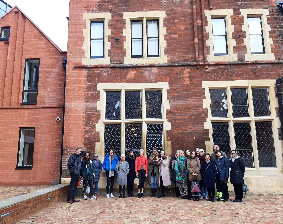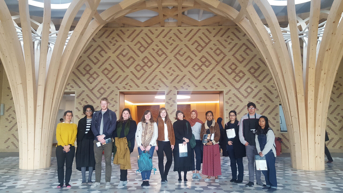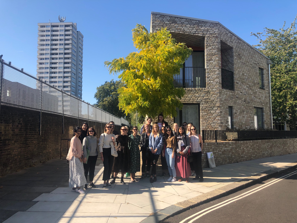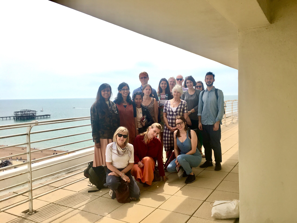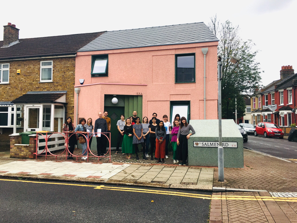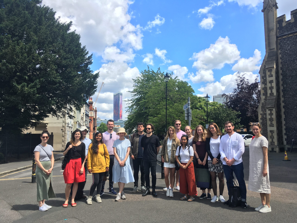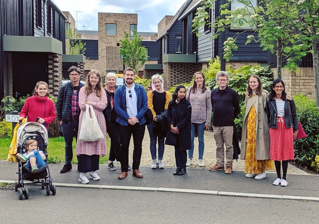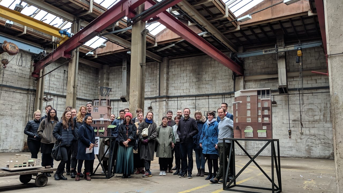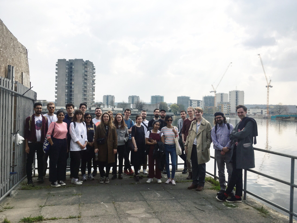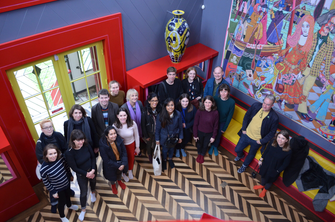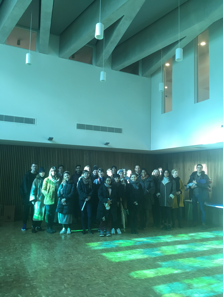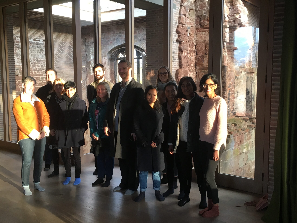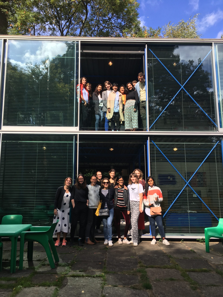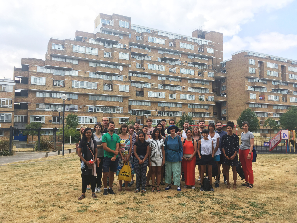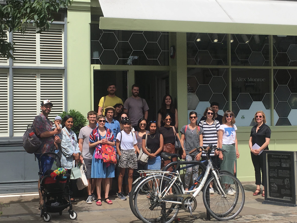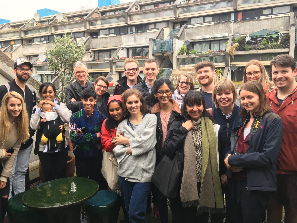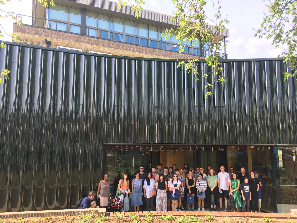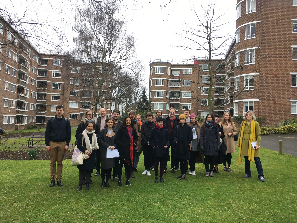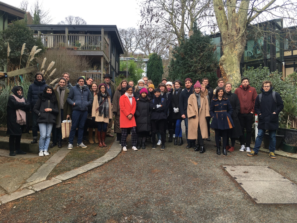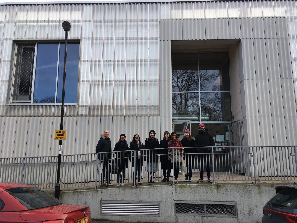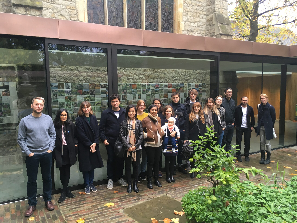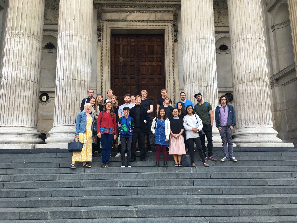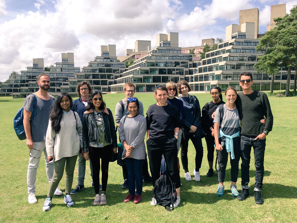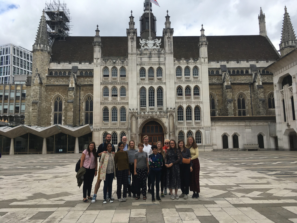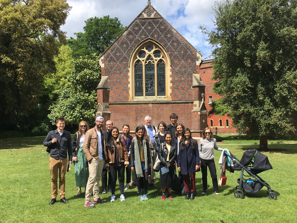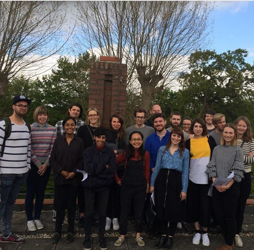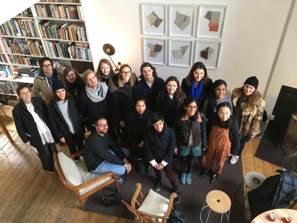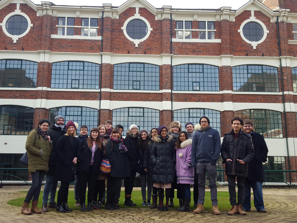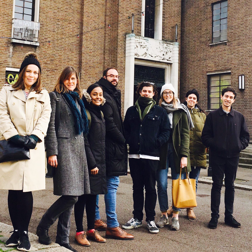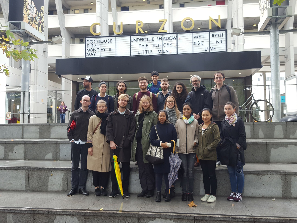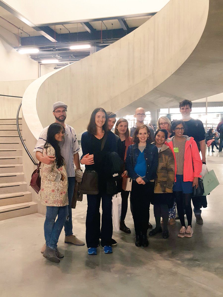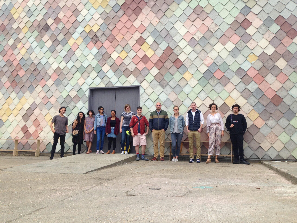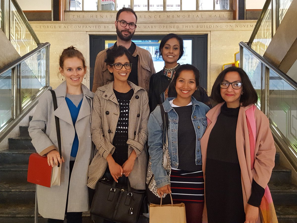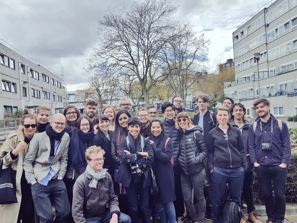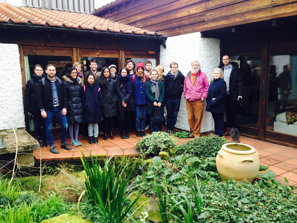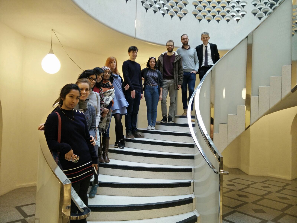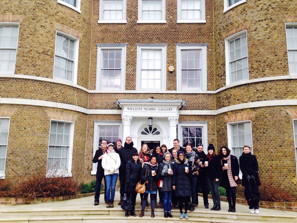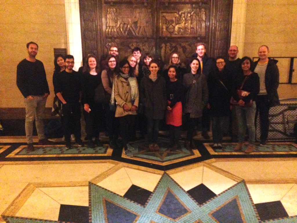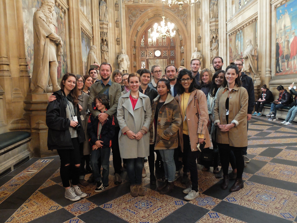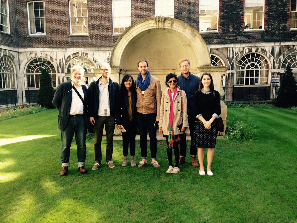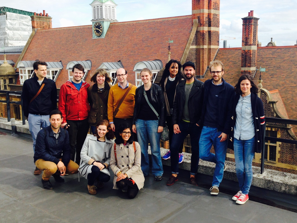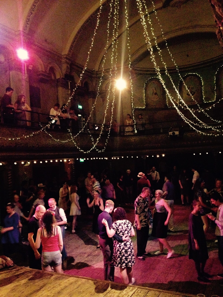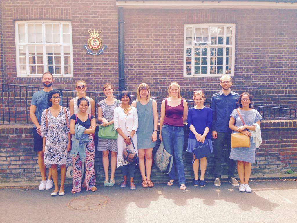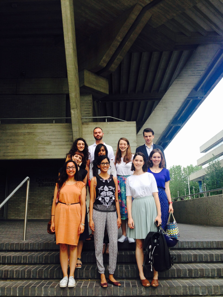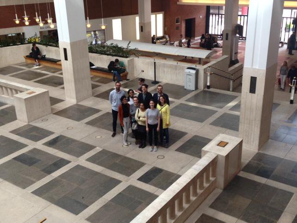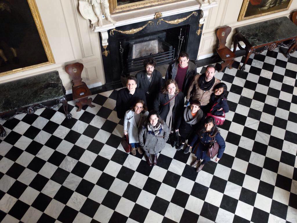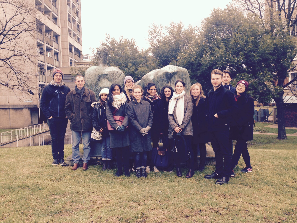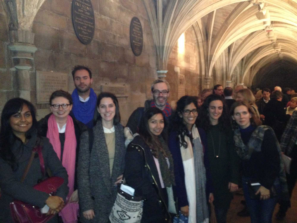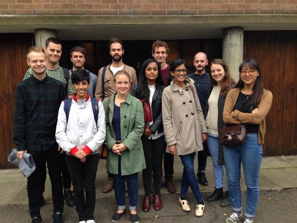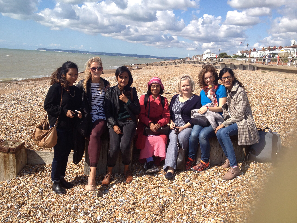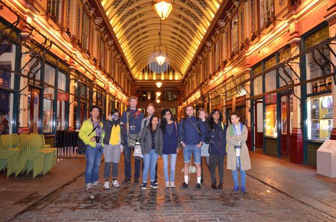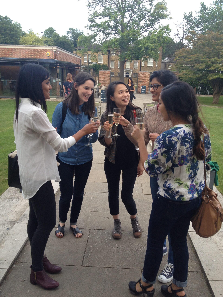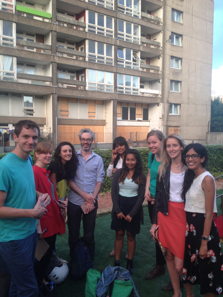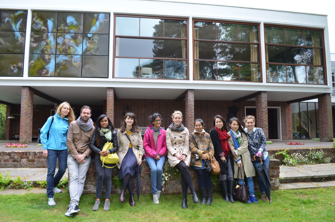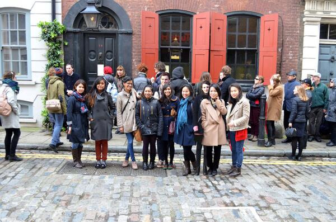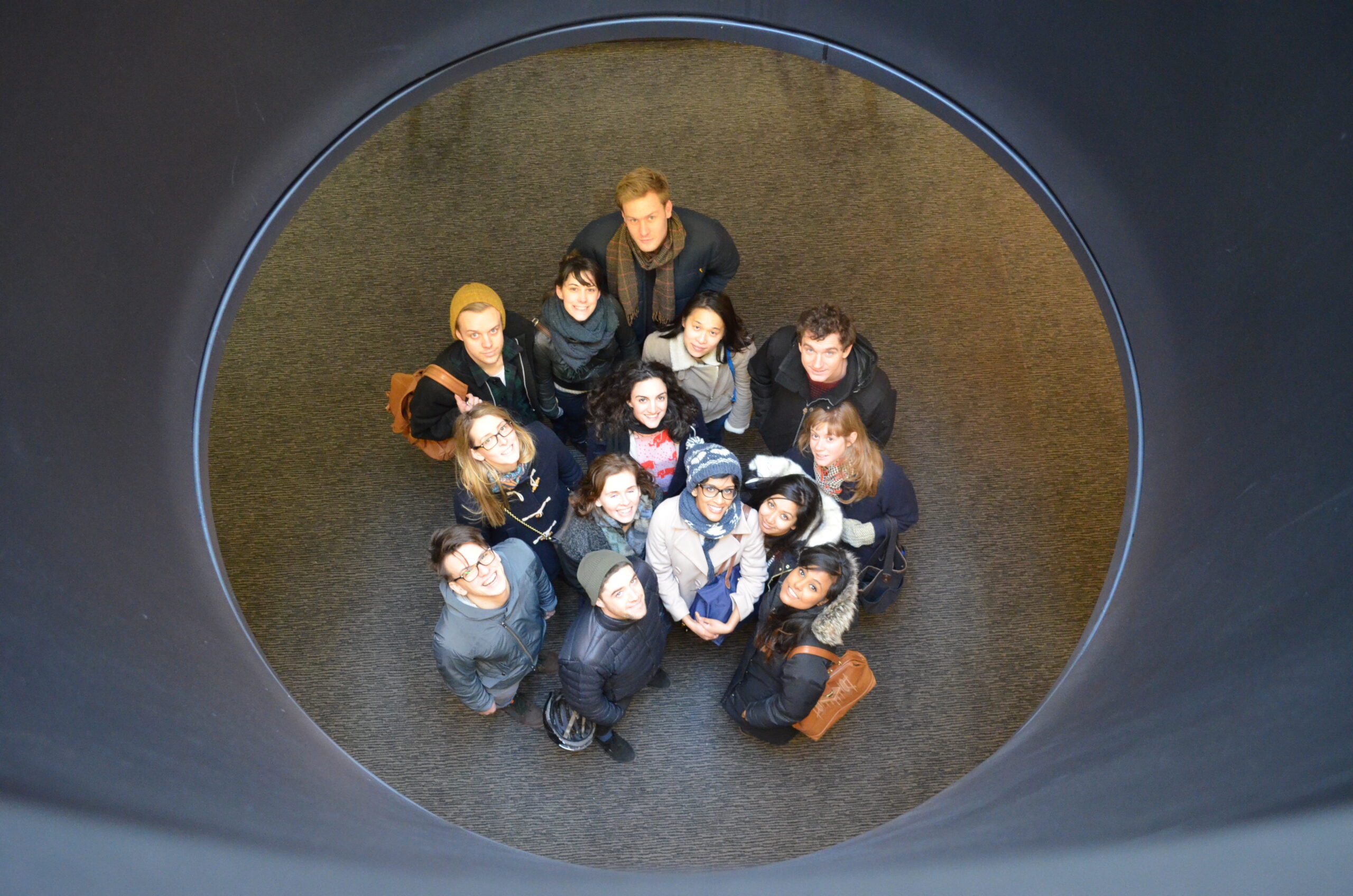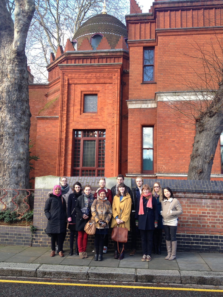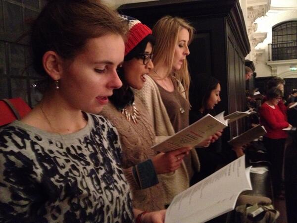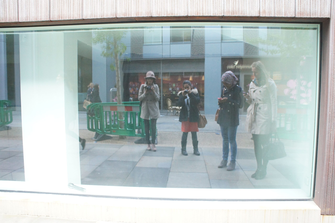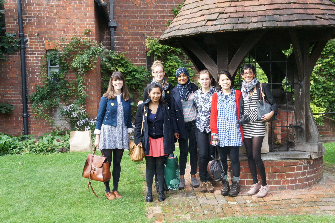51. Camden Modernist Housing
LB Camden Architects dept & Neave Brown's housing in north London
Camden, London










Winscome Street, 5 terraced houses the first built project by Neave Brown. Five architects/ engineers including Neave Brown formed a housing association to address the issues of high rise housing in the borough and propose a better model. They borrowed a 100% loan from Camden Council and built these five houses. The design conformed to local housing standards.
Neave wanted to address the high rise wasteful and unsuitable way of building and the no man lands areas around tower blocks. He wanted the low rise to conform to existing street patterns. For housing to be anonymous continuous and background to the streets of London.
The flat we visited has original features such as joinery, moving partitions and a spiral plywood staircase. The back garden is shared between the five neighbours.
Other estates visited were Highgate New Town by Peter Tábori, Branch Hill Estate by Benson & Forsyth and Alexandra & Ainsworth Estates by Neave Brown. We studied how different housing models dealt with housing connection to streets and public spaces, spatial planning efficiency to conform with Camden Housing Standards and relationships between neighbouring flats.
Guest Text
A communal village oasis overlooking the city and nestled into the tall hillside trees of surrounding parks and cemeteries, it is impossible to appreciate on first interaction the true social and architectural merit of the Whittington Estate. Fortunate to have called it our home for almost two years, it actually took several months to fully realise the unique and intimate sense of community that pervades every corner of this development. From street to front door, there flows a series of communal yet intimate, external yet sheltered, and concrete yet green spaces. The efficient plans, south-facing terraces and blurring of indoor-outdoor generates a spacious feeling, where each apartment’s privacy is delicately juxtaposed with a communal overlooking of the pedestrian rows, which in turns creates a sense of connectedness, safety and community within the rows themselves. The occupants' respect for their surroundings is evident in the fact that the majority of original detailing, beautiful in its materiality and simplicity, has been retained at Whittington. But despite its magnificent architectural qualities, its unqualified success as a once social experiment, means the design truly takes a back seat. Having left in 2020, we doubt we will find any home quite like it again. by Trine Vittrup and Paul Flynn
