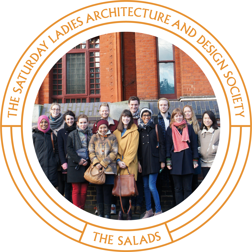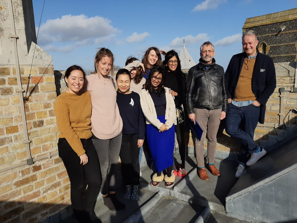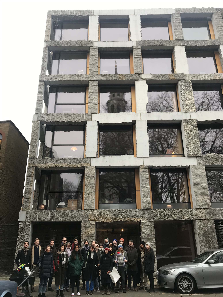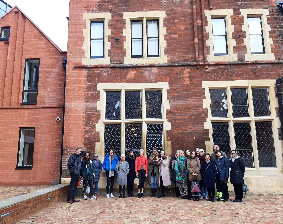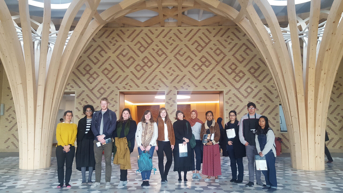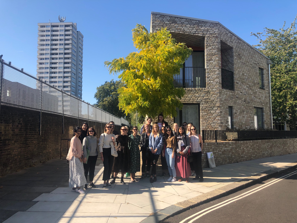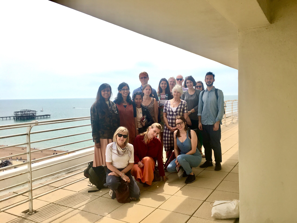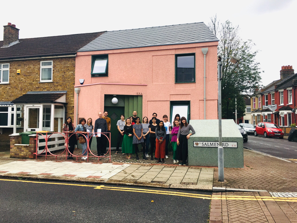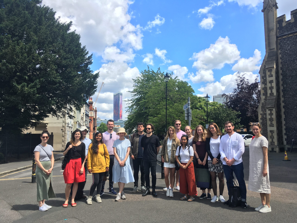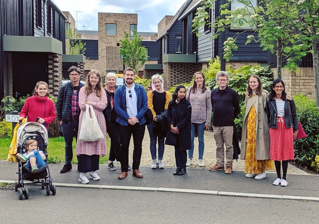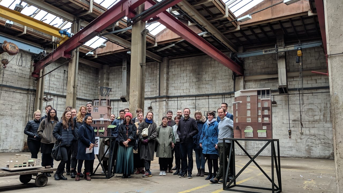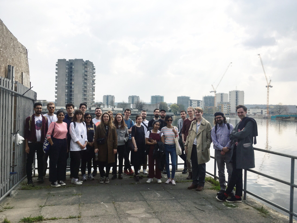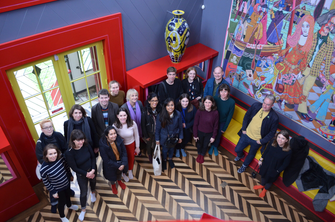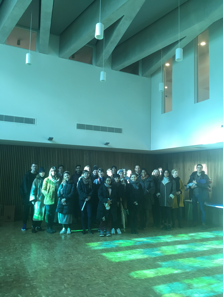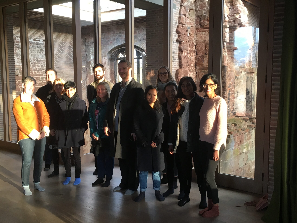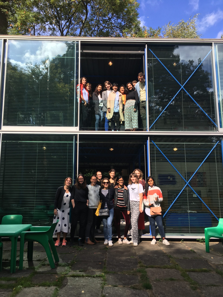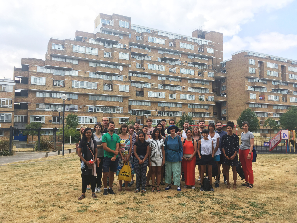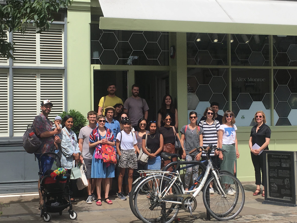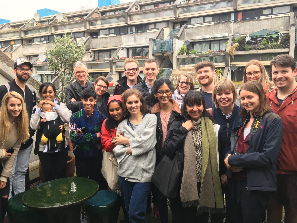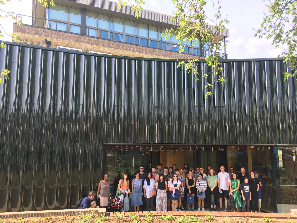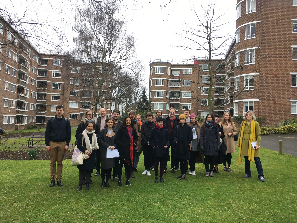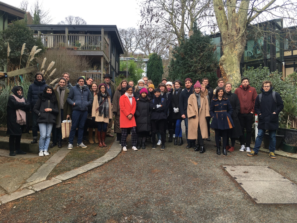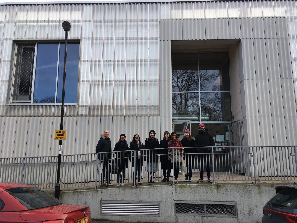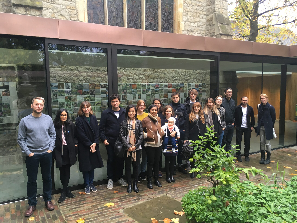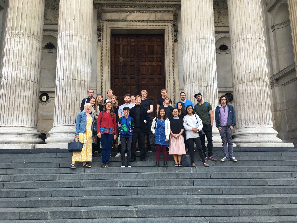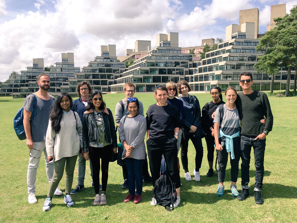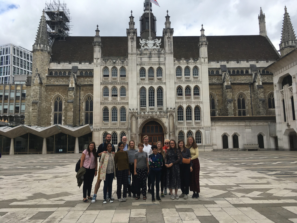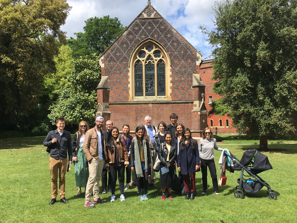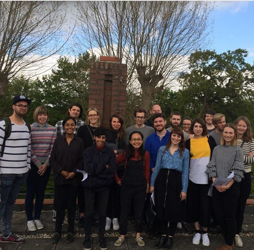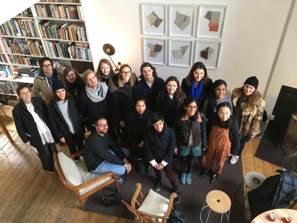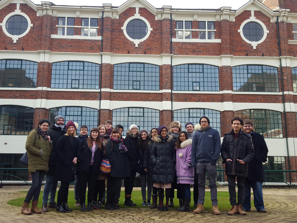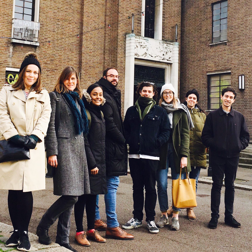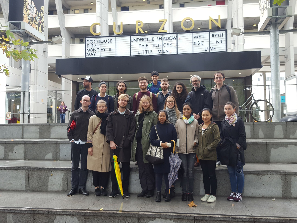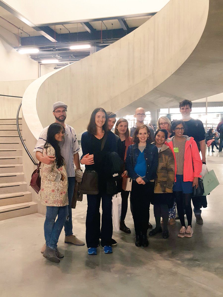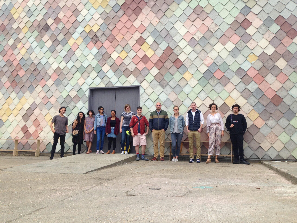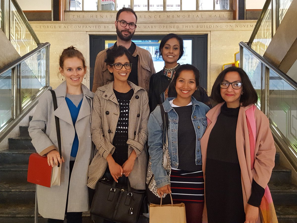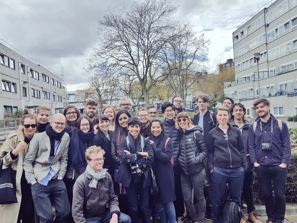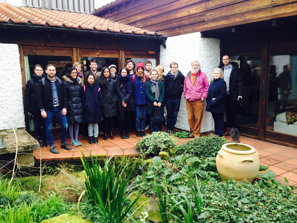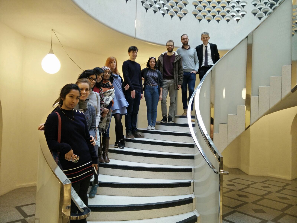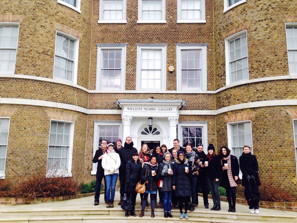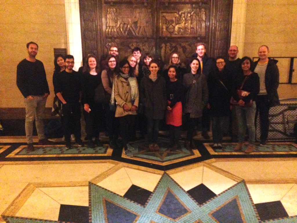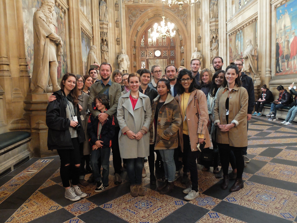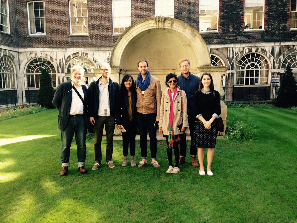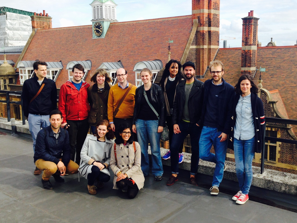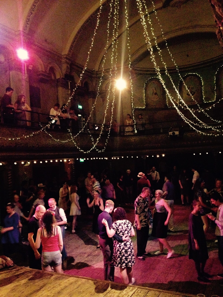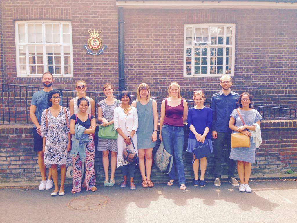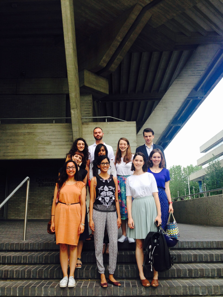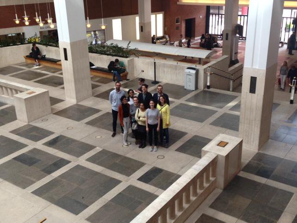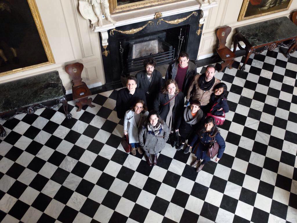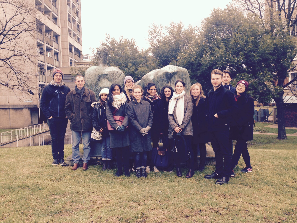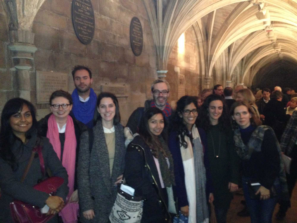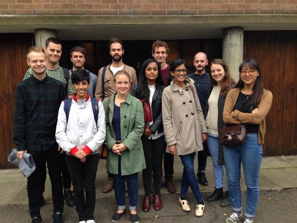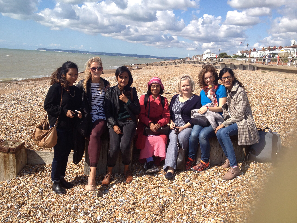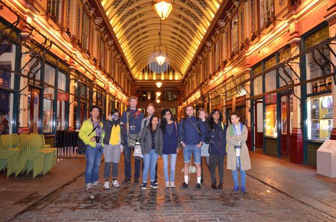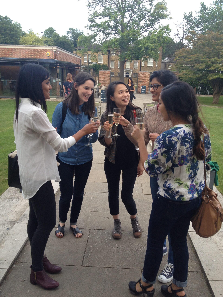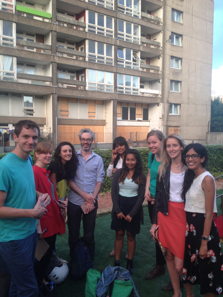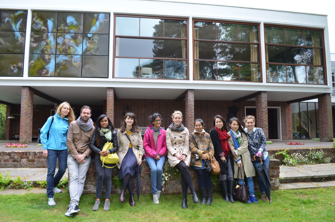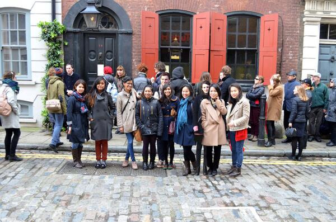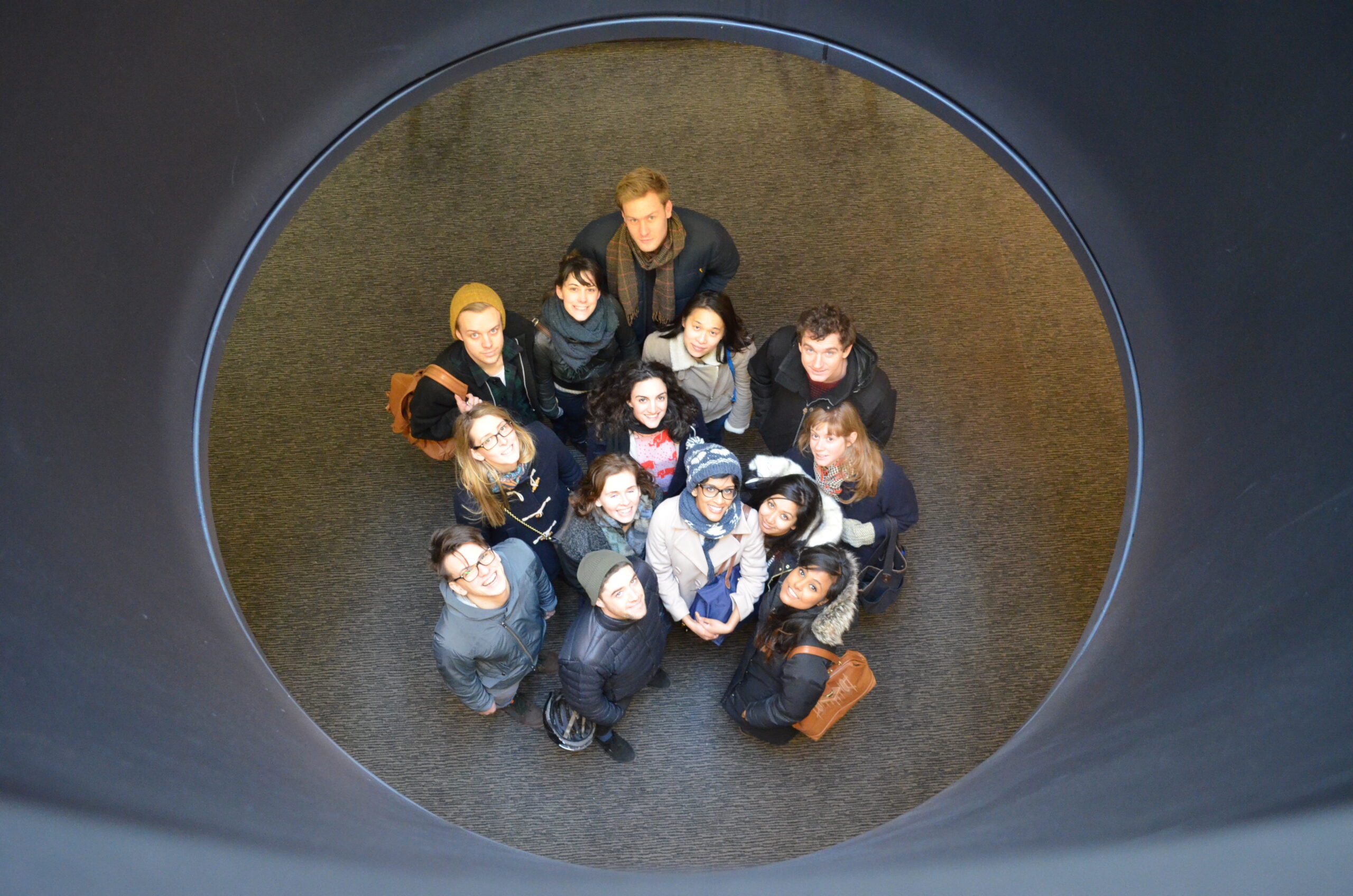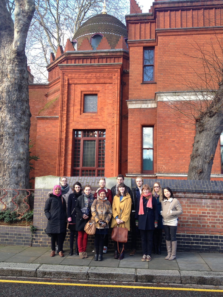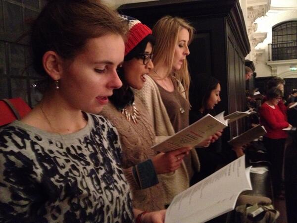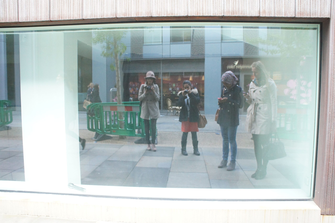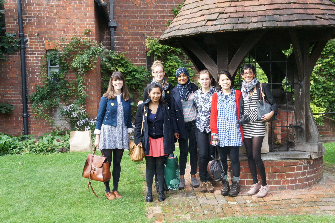63. Salmen House
Office S&M
Plaistow, London






This young practice was commissioned to design a new three bed rentable house for a private property developer. Situated in Plaistow, the house sits in a context of what used to be an affluent Victorian east London district with good transport links to London. Salmen Road was heavily bombed during the war (on a major bomb route out of London) and Victorian houses were replaced with concrete framed modular terraced houses in the 70s.
House no. 53 was purchased by the developer which came with an additional piece of overgrown land to the end of the terrace which became the site for this new house.
Initially asked to repeat the plan of house no. 53 on this land, Office S&M showed that the project favoured a new way of spatial thinking that would better the space standards of the existing terraced property. They developed a plan with communal living on the ground floor – making 3 distinct spaces within the open plan for: kitchen, dining & living. Each bedroom has the luxury of a bathroom or shower room each.
Although the plan is compact, ceilings are high and generous making use of the sloped pitch of the roof and adding rooflights to bring daylight into the rooms.
Constructed simply with a single leaf of blockwork for external walls, just two steels in the project and some timber load-bearing walls – the project was intended to be simply understood in building technology for the contractor.
The design intent is not to be generic (stepped motifs, curved walls and soffits and use of bold colour on the exterior) but to ensure the spaces were flexible for their users to inhabit.
The external facade is clad in rendered insulation (200mm THK ins.) and terrazzo with a roof clad in diamond shaped fibre cement tiles. Recesses are form in the rendered elevation by cleverly layering insulation boards. The demarcation of the recessed panels refers to the adjacent 70s terraced houses’ window sizes and also to the sash window sizes of the Victorian terraces in the surrounding streets. The stepped facade around the doorway is designed to bring texture to the elevation and this stepped motif is repeated in other areas of the house such as the skirting boards.
The practice enjoy using colour in their architecture with the idea that colour directly effects are our experience of the world – the pink and green render/terrazzo are chosen as colours that contrast. The roof tiles change to grey when cloudy and black when sunny. The overall composition of colour is that the building looks its best even on a rainy day.
