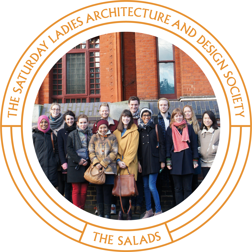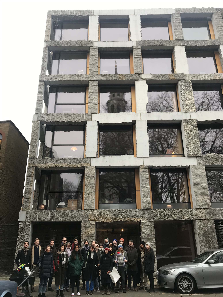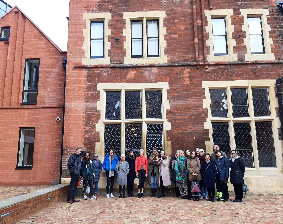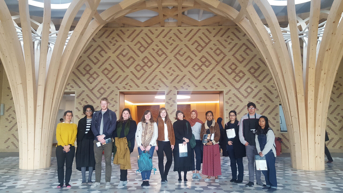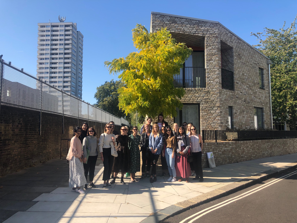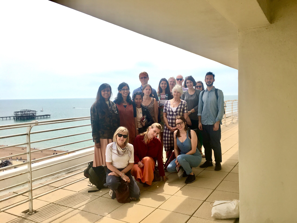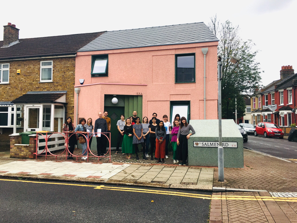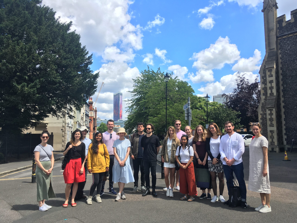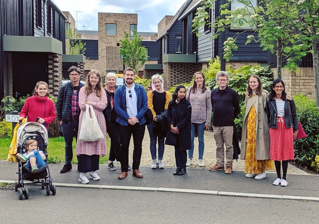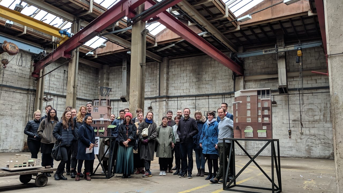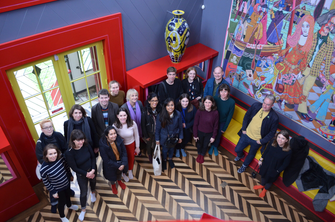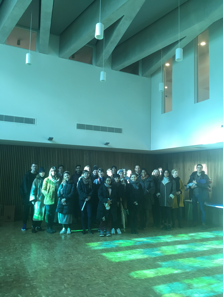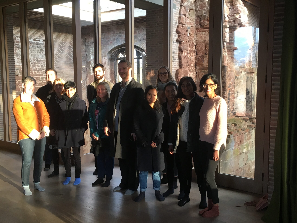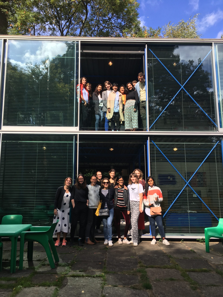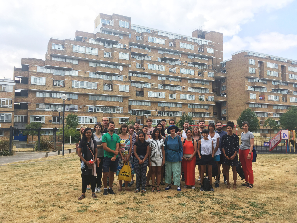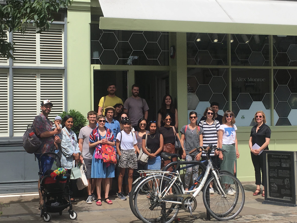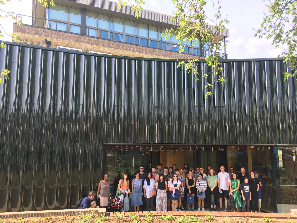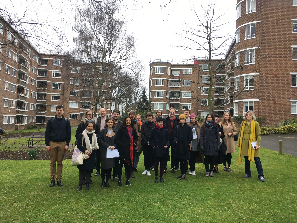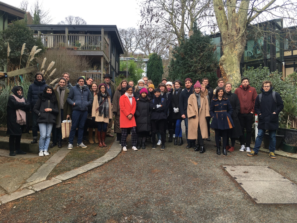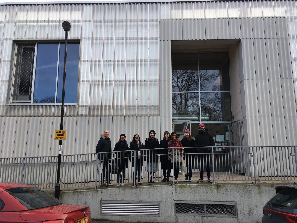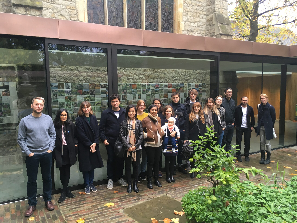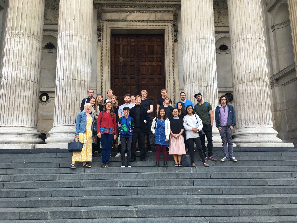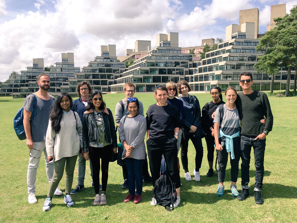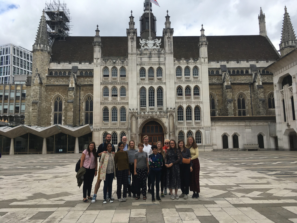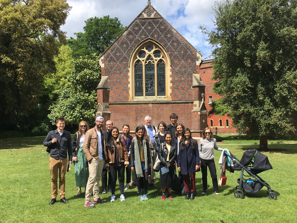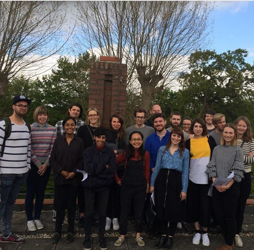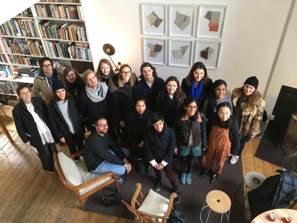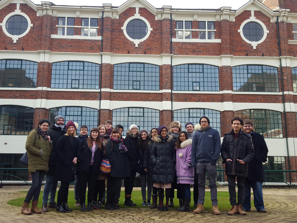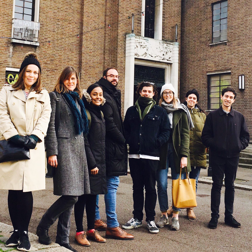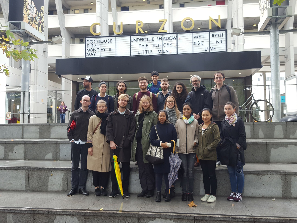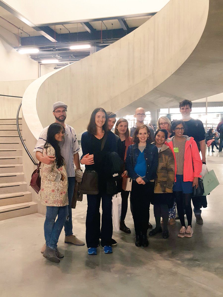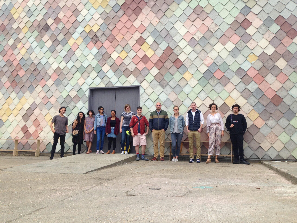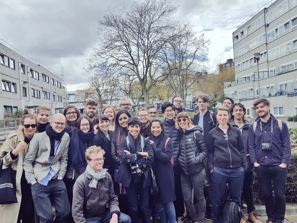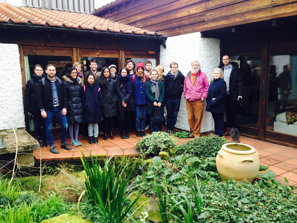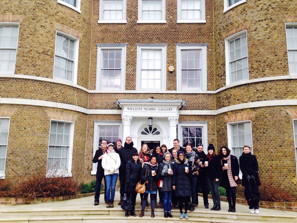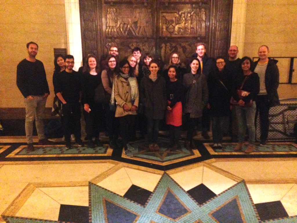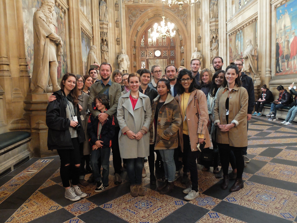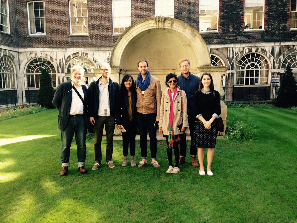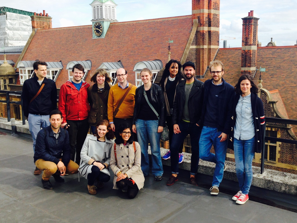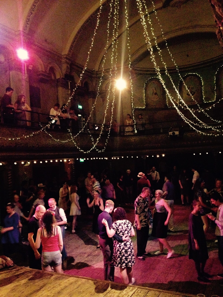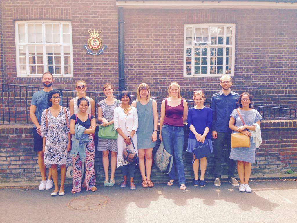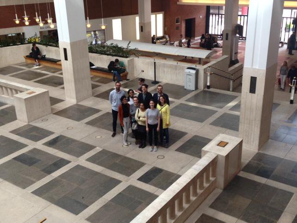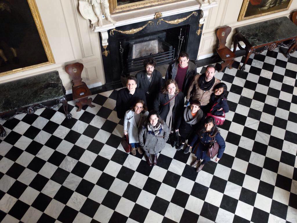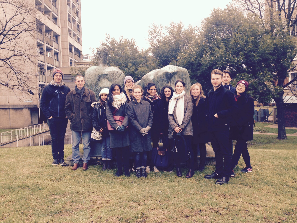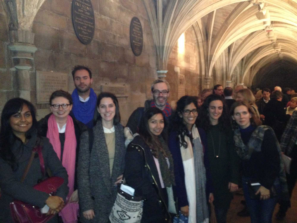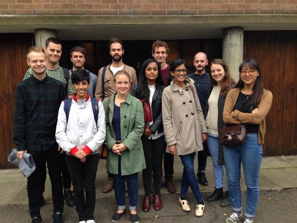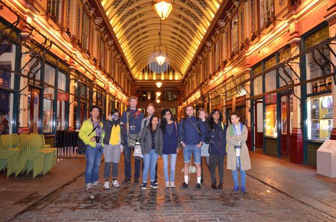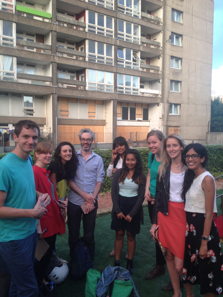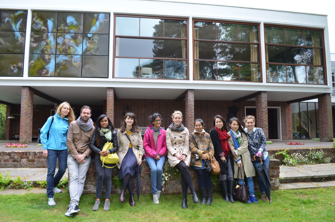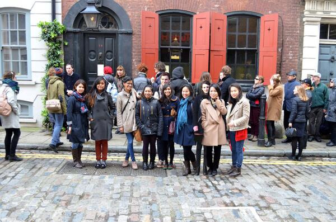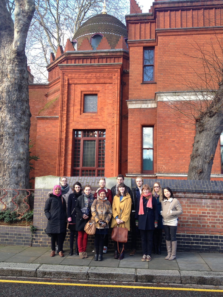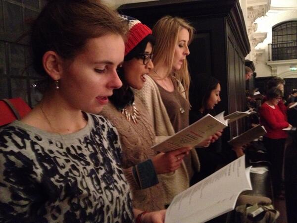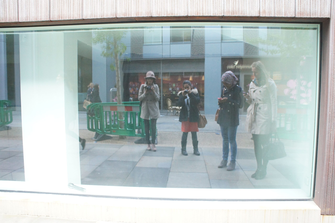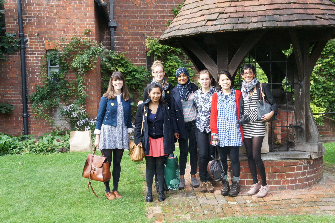65. Camden infill housing
Peter Barber Architects and Burd Haward Architects housing in Camden
Camden, London








Both projects came under the the Camden Investment Programme (CIP) which looked at strategies of how to improve the public realm of existing post-housing estates by providing new homes. Camden local authority identified sites across the borough. It was envisioned that the identified pocket sites would be self financing with little central government funding. The client clearly understood the estates and the issues such as anti-social behaviour and were focused on making better places.
At Kiln Place estate by Peter Barber Architects delivers 50% new build that is for social rent and the rest are for market sale – the private homes self-funding the social houses and existing estate improvement works. The existing housing estate sits close by to other high profile estates by Benson & Forsyth and Neave Brown which were built as part of Sydney Cook’s vision for Camden.
PBA’s urban approach of placing housing across the existing estate aims to improve connectivity across public spaces, creating new streets, improving entrances and shared gardens to existing homes. Infill housing is built into corners of the existing housing blocks taking away foyer entrances that were not successful spaces.
For the new street of three storey housing, placement of windows looking sideways along the terraces deals with issues of privacy and overlooking. The site topology aided with designing the living room into the first floor which results in bright living spaces and privacy from neighbours. There are gardens and courtyard terraces at various levels within the block. .
The housing was built with simple construction of blockwork, joisted floors and precast concrete for separating floors. The buildings are detailed beautifully with the classic Peter Barber pale stock brick, curved corners, deep window reveals and olive/sage fenestration frames & metalwork.
Burd Haward Architect’s scheme part of the Camden Investment Programme applies the same principals as Kiln Place of maintaining existing communities, not demolishing but adding value through new build housing. The new infills take important roles of social, cultural and architectural wedging between existing communities and the new communities coming to the estates. .
BHA’s approach was to look at the masterplan as a ‘weaving in’ of projects into the existing but also so they could be legibly read across all sites. They were not encouraged to go dense with the housing units proposed and rather looked at how improvements could be made to issues such as anti social behaviour through the placement of new housing. .
Oak Village and Barrington Estate works were a competition win for the practice where existing residents voted for their preferred architect. Similarly to Kiln Place, private housing self-funds new social housing. All housing was designed to planning without knowing which units were going to be private and which were going to be social.
The infill projects across the sites have a shared palette of materials; pale stock brick, glazed bricks (orange to reflect Camden council’s historic logo) with an interesting approach to brick bonds using the raking stretcher bond and the raking monk bond. First floor spaces make the most of roof pitches to create tall volumes at top levels. One project fills an end terrace to a Benson and Forsyth project, sensitively drawing through parapet and soffit lines whilst also responding formally to Georgian housing to the rear of the block.
