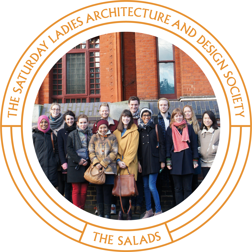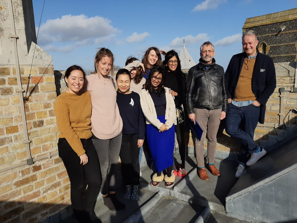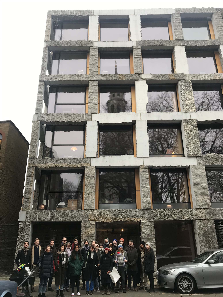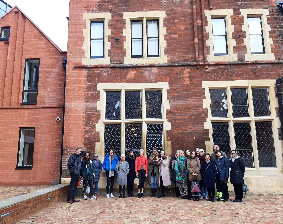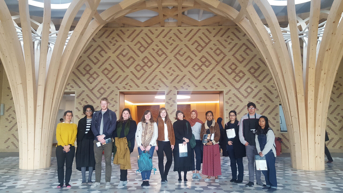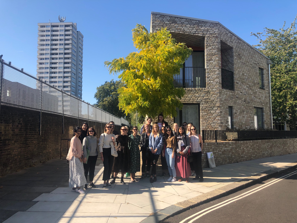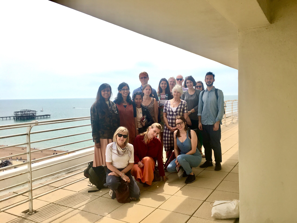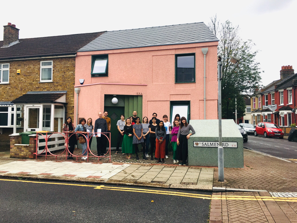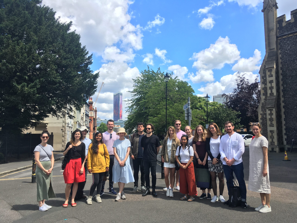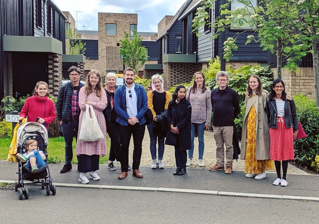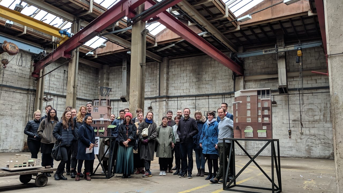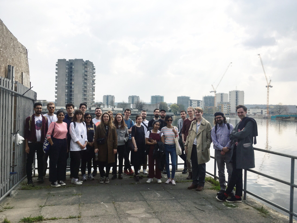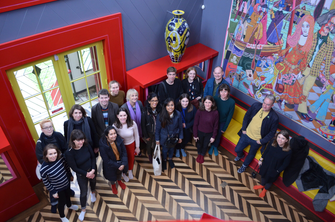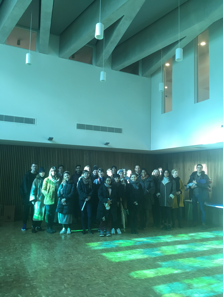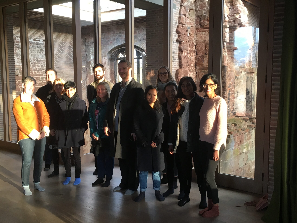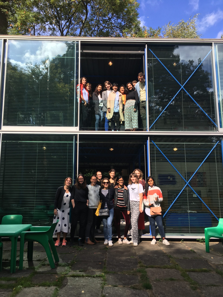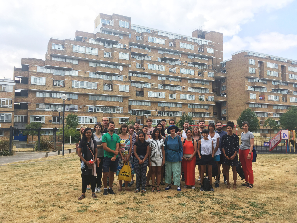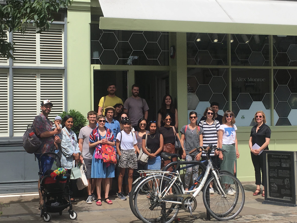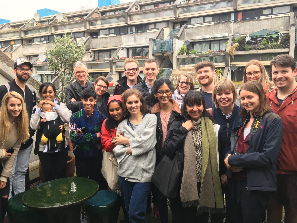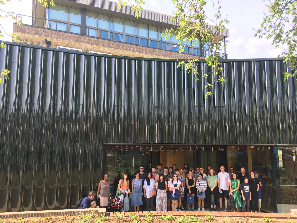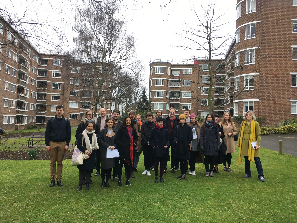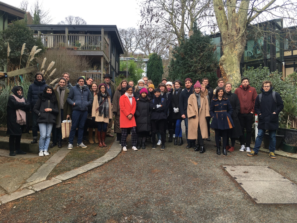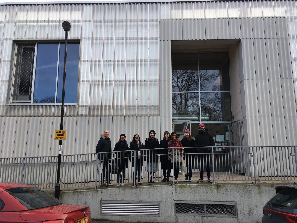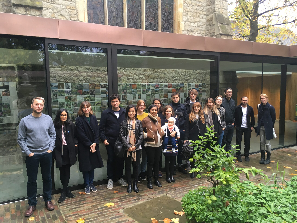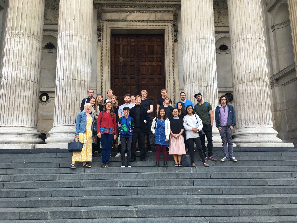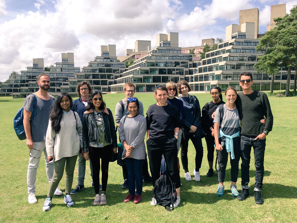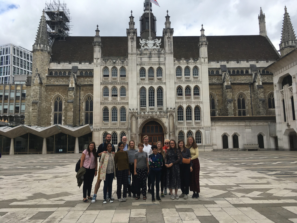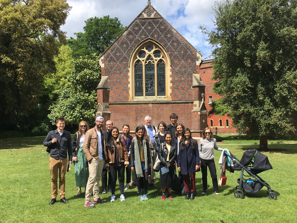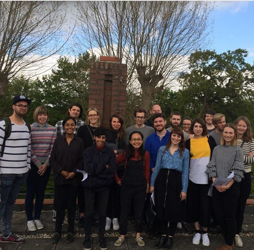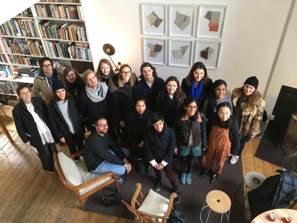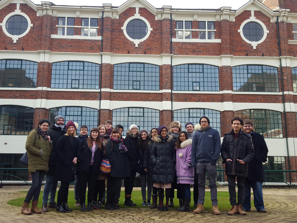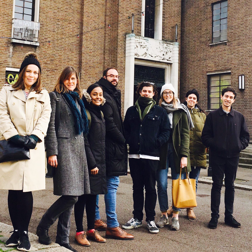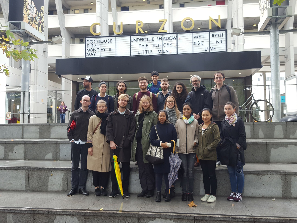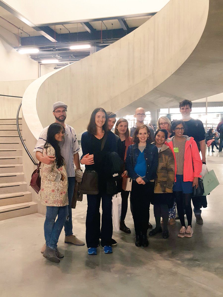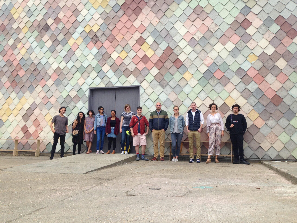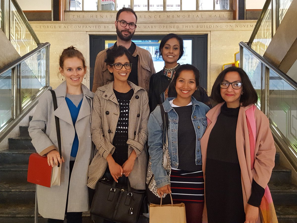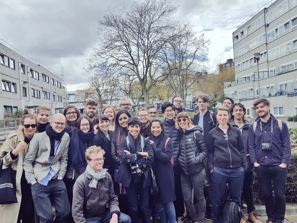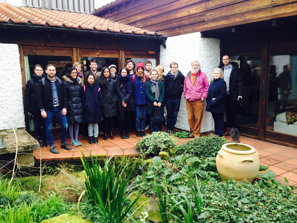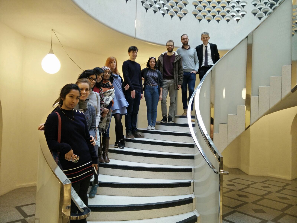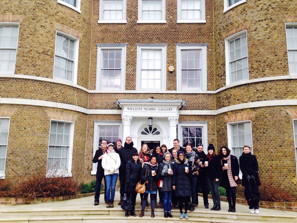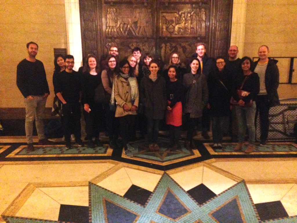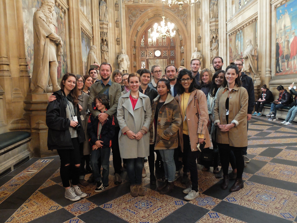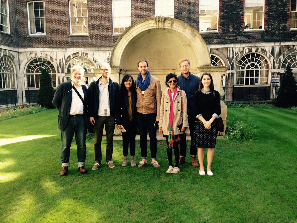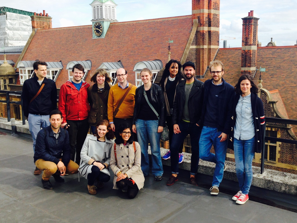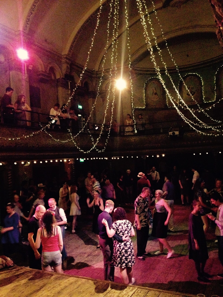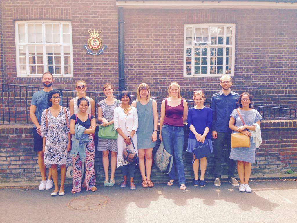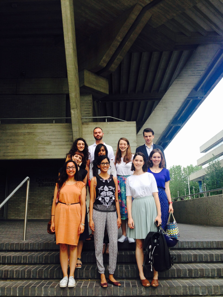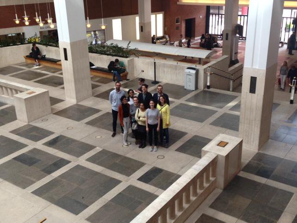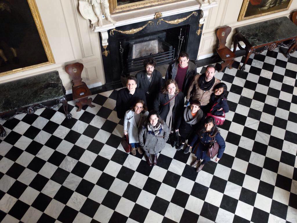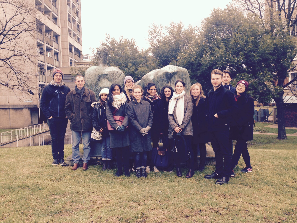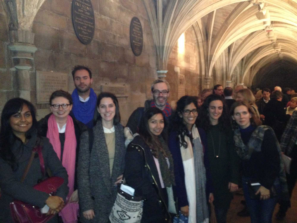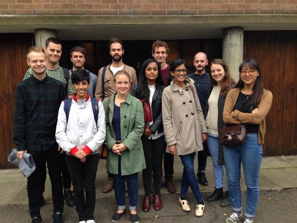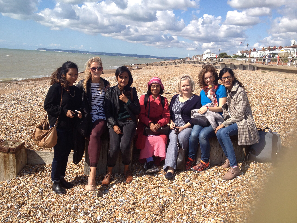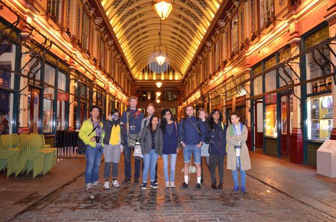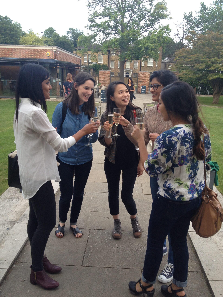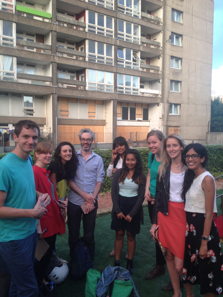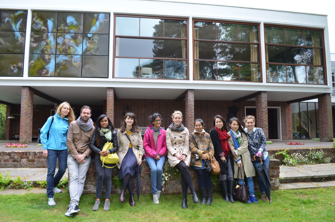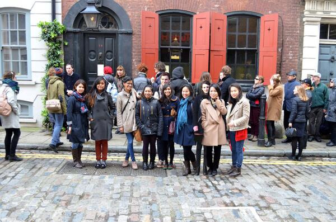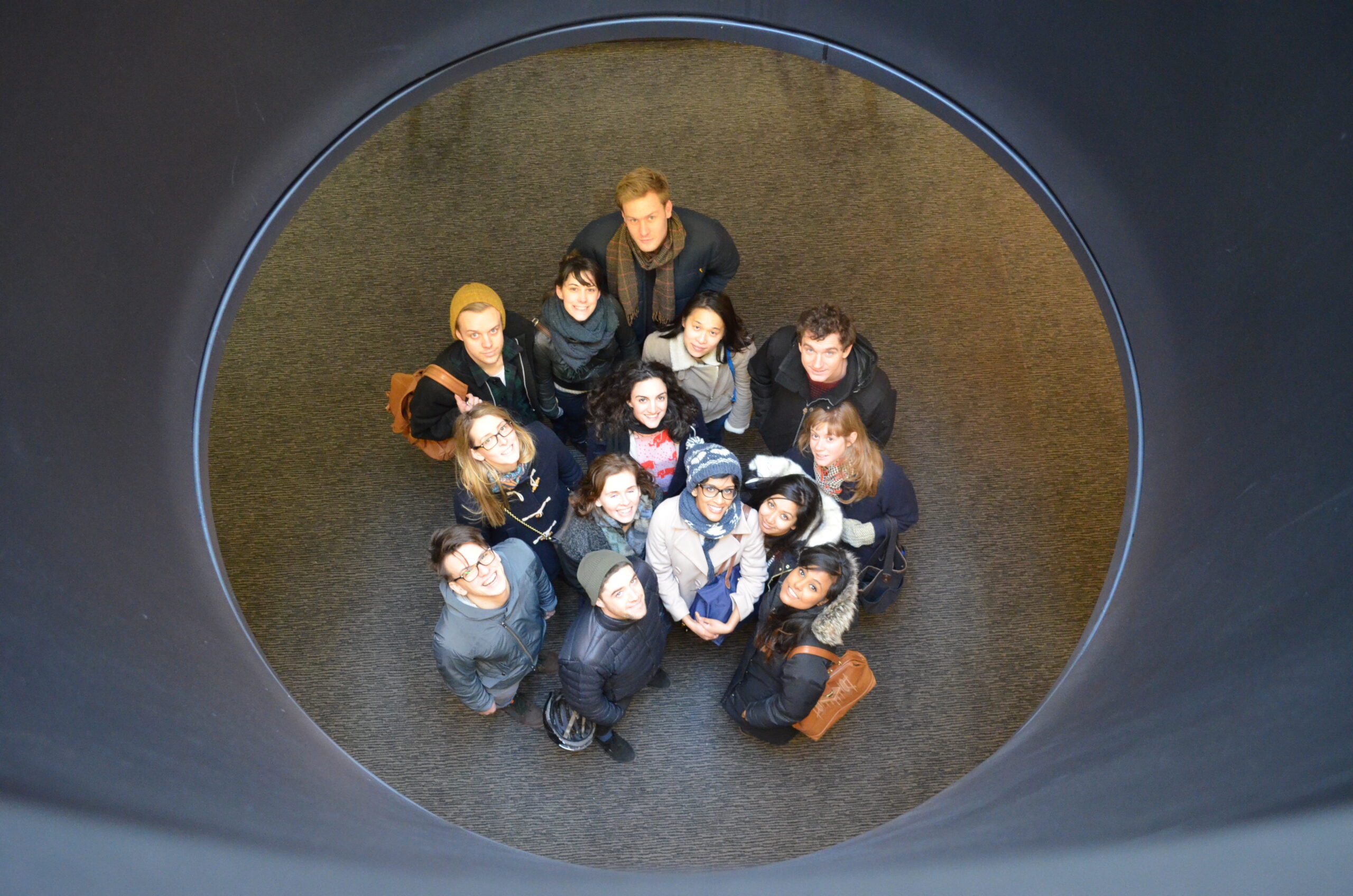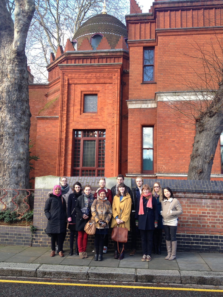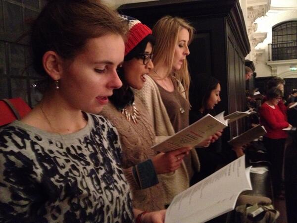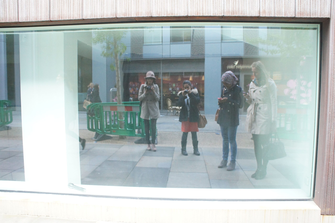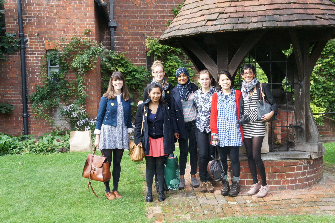68. Clerkenwell Corner Sites
Amin Taha Architects' Clerkenwell projects
Islington, London





168 Upper Street was a corner site that had been bombed in the war and never rebuilt. Groupwork’s approach was to create a memory of what was there before. They were interested in a commentary on a ‘critique of nostalgia’ whilst rebuilding the past. Amin spoke about how Architects have always naturally looked back to the past Victorian, Georgian eras etc – Victorians themselves producing buildings of a Gothic revival style. They wanted this building not to be a replica of the past but a ‘monument representing an ideal’ or a mis-remembering of the past.
Formally it’s a repeat of the corner pavilion on the other side of the urban block. But it’s in materiality treatment and composition of new openings that they mis-align with what was there already.
The entire facade is cast in-situ concrete. They were keen that the flaws of their material within the making process were read on the facade – showing that it was once a liquid form, reading the tie bolts, grout loss, formwork, mis- alignment of molds,variation in colour. The approach was for the flaws to be part of the making memory of this new building.
The building has a cast in situ outer leaf, full fill insulation and cast in situ load bearing concrete inner skin. Expanded polystyrene moulds were made to cast all the intricacies of the facade’s form. Floor plates are CLT panels. The concrete mix has a terracotta pigment and was finished by an artist with a ‘soot’ sealant.
15 Clerkenwell Close accommodates Groupwork’s open plan offices with housing above.
The project is a throwback to how stone was used in construction as a load-bearing material through antiquity and beyond. The facade is composed as a grid of stone column supports with stone beam blocks spanning across – they are sized (and strengthened) in their cross section so that no post tension rods are required meaning a saving on steel.
The stone on the project reflects the rawness of how the stone is taken from the limestone quarry – as it is a sedimentary rock it’s quarried via three methods that are clearly read in the stone finish; saw cut, drilled and natural splitting. What the blocks would look like for the project was only known 2 weeks before they were delivered to site. Groupwork loosely allocated positions on the facade once the stones were known meaning the design was random but still slightly controlled.
