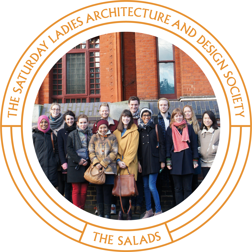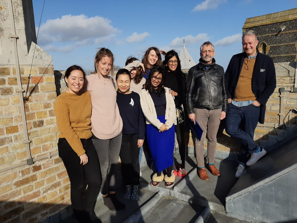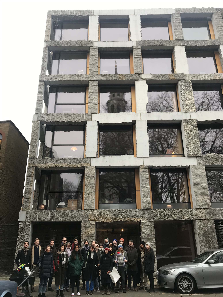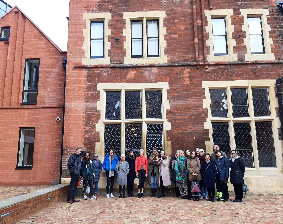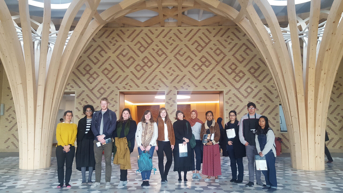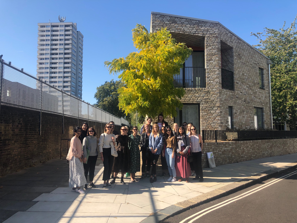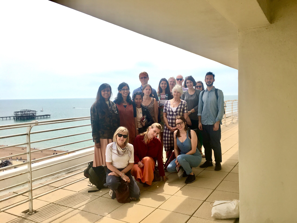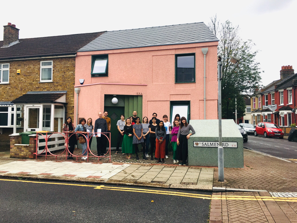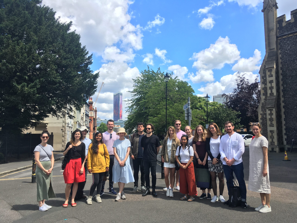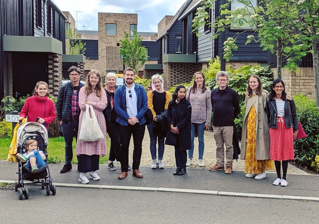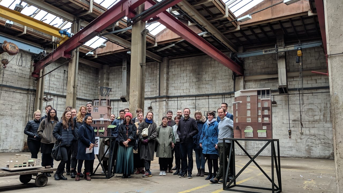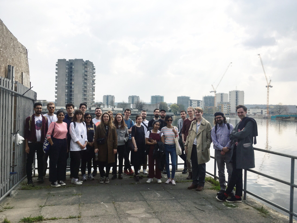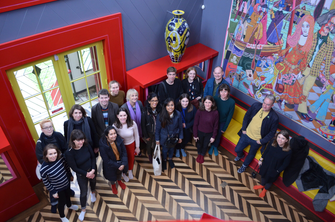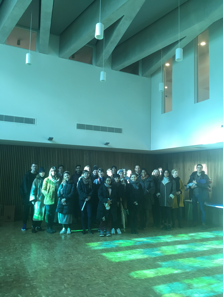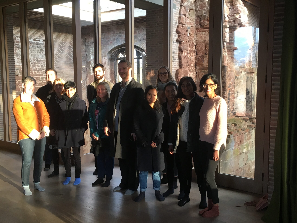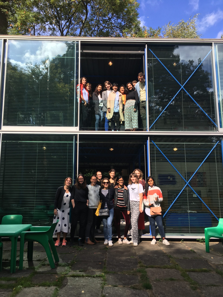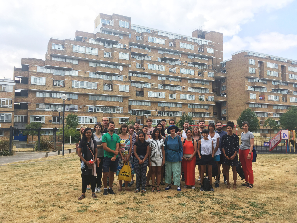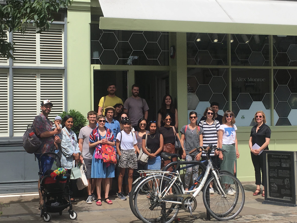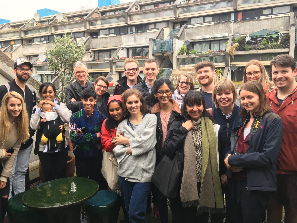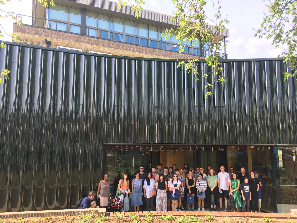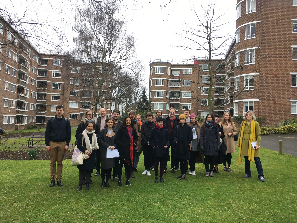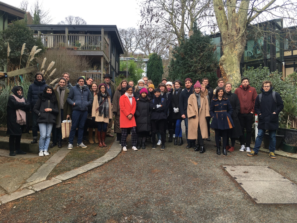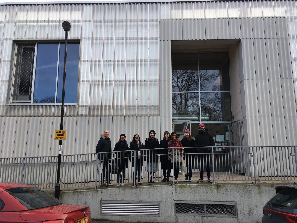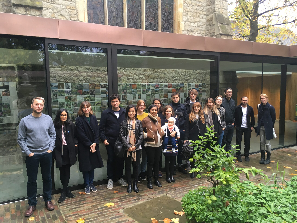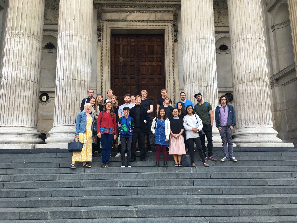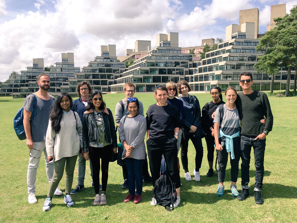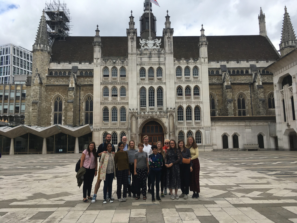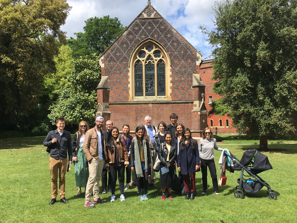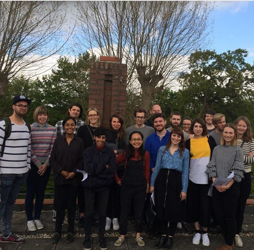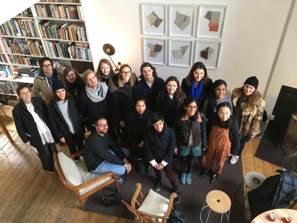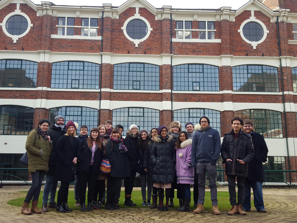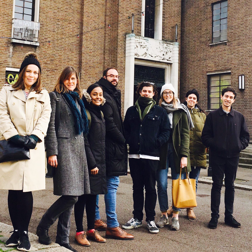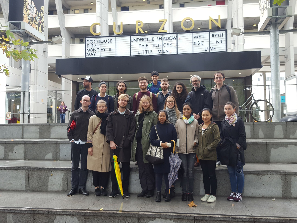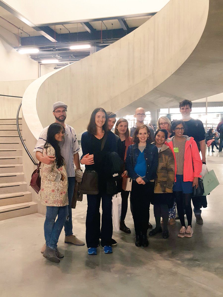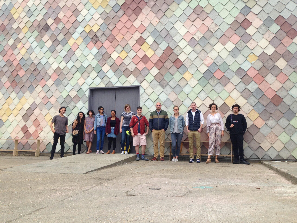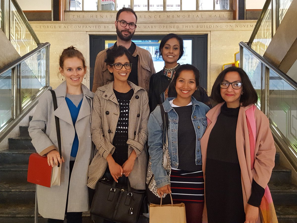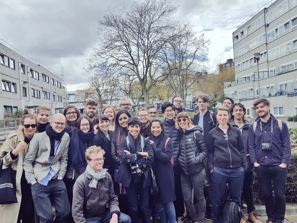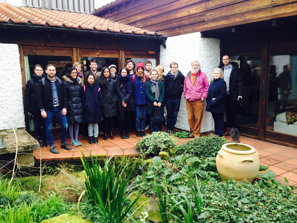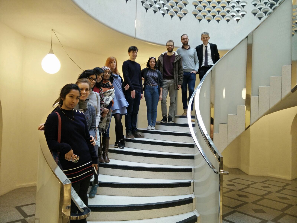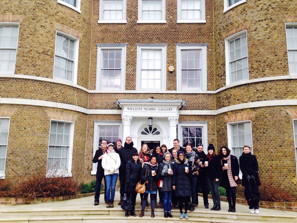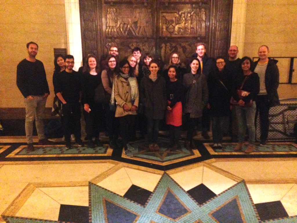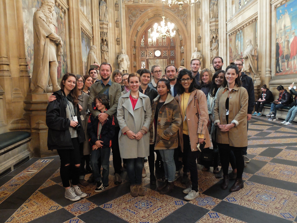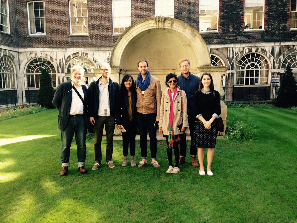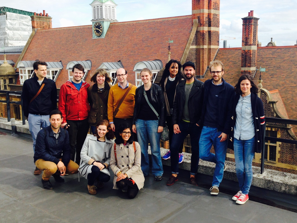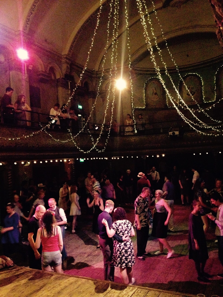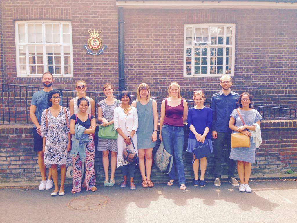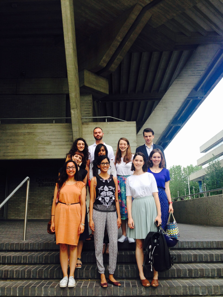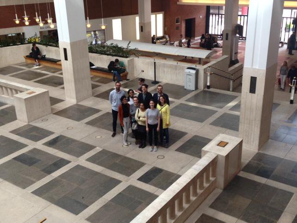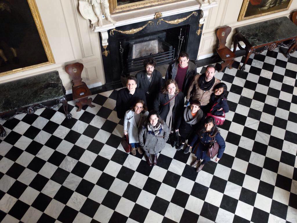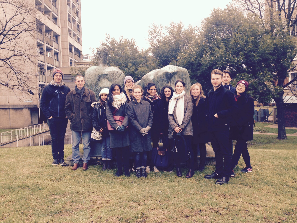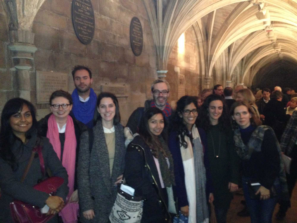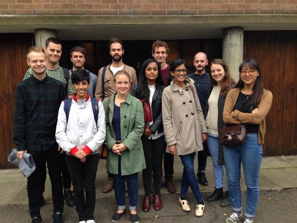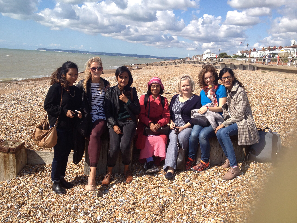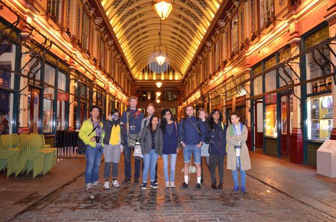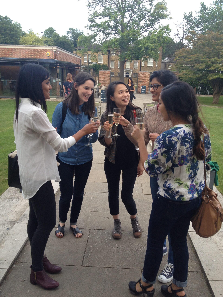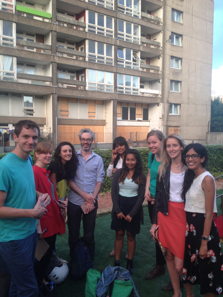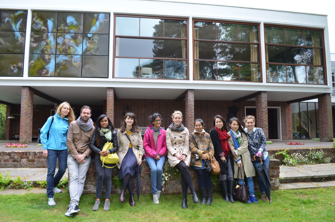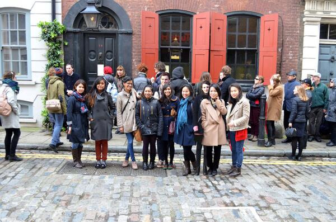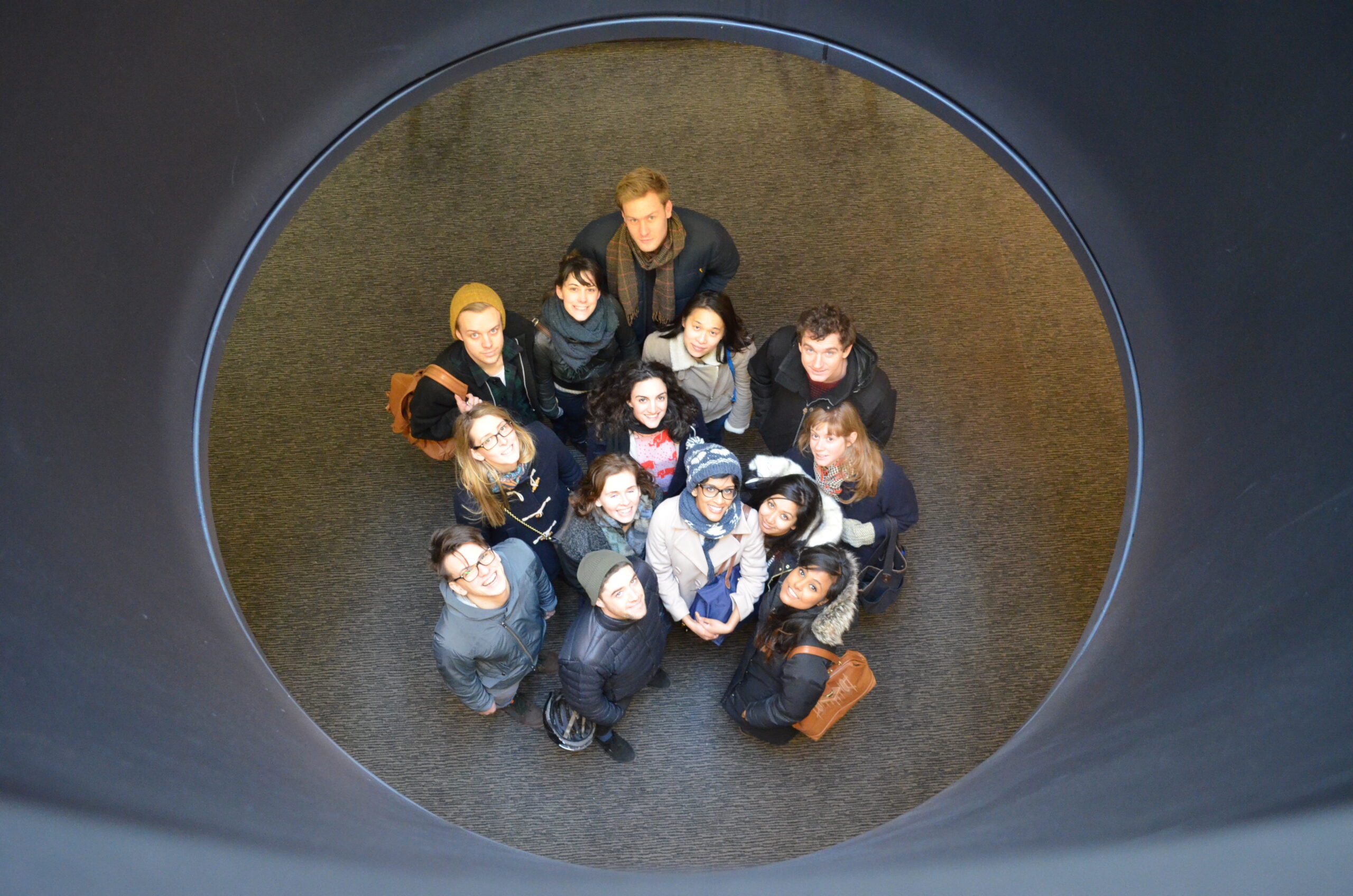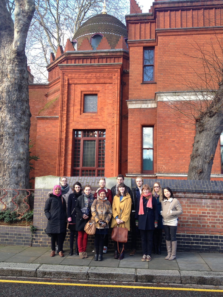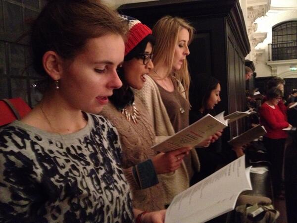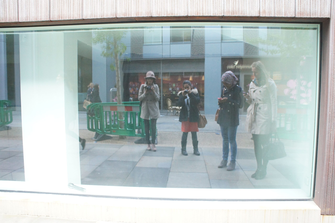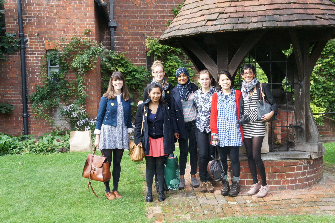70. 1 New Oxford Street and The Standard Hotel
Orms Architects' refurbishment of La Fontaine's office space
Kings Cross & Holborn, London







1 New Oxford Street is an office refurbishment with works to the building envelope and internal structure and layout. Designed originally by French architect La Fontaine, it was heavily influenced by the Art Deco era and Beaux Arts. Orms Architects found the original drawings of the building which were labelled with annotations such as ‘abundance of natural light’ and ‘views across the space’ which would very much fit in with today’s approach towards office design. They were keen to preserve the heritage and original intention of the building whilst replanning it to provide an appropriate office environment for its new users.
Gilles Gilbert Scott was advisor to the Crown in the 1930s and was appointed to address the scheme at planning stage. Before the refurbishment, the building was clad in precast concrete panels – however during research it was uncovered that La Fontaine’s design intention was to clad the building in green ceramic cladding but this had been vetoed by Gilbert Scott! Orms Architects felt it was important to renew the building back to Fontaine’s original design – replacing the concrete cladding with ‘Pyrolave’ a volcanic stone that is hand glazed in France. Hexagonal geometries were designed into the new cladding that reflected the patterns that had been on the concrete panels.
The refurbishment established a new entrance onto New Oxford Street due to it being on a better axis with Tottenham Ct Road. The basement to level 6 were retained with beams and columns strengthened for new floor loadings. New levels to the top of the building follow the grid of the original building.
A cleverly designed glazed atrium allows for better visual connections across floor plates and is also a key element to the ventilation strategy of the building. Fresh air is fed to the open plan offices via a 95mm ducted micro service zone served by AHUs in bulkheads within the offices. Air is then expelled via subtle fluted cladding slots at each level of the atrium – a large extract at the top of the atrium then removes the stale air out of the building.
The reconfigurations allow for everyone to arrive at the same entrance. The atrium is triangular in plan and section and uses Art Deco geometries throughout such as curves at the edges. Indirect lighting was a common technique used in the 1930s and this is repeatedly used throughout the building. Subtle uses of brass, curved glass, signage fonts and ceramics are used as a nod towards the Art Deco Style.
The Standard, London is housed in the former Camden Town Hall Annex which was originally designed by Camden Local Authority’s in-house architects as a Brutalist style building, completed in 1974. Following the purchase of the building Orms Architects commenced with a feasibility study for Crosstree Real Estate Partners to see how the building could be best used. Office and residential use were quickly discounted, and it was concluded a hotel would be best suited to the buildings existing structural layout.
Orms Architects were lead consultant and responsible for the shell and core of the building and the facades which include the three-storey rooftop extension. They also planned out the hotel room layout (internal subdivisions) and back of house areas. Shawn Hausman was responsible for the interior design for the hotel with detail design developed by London based Archer Humphryes to ensure the interiors met all statutory regulations.
The external concrete is original and has been cleaned, all existing windows have been replaced and openable windows have been introduced. The three-storey extension is a steel-clad system that picks up on the curvature of the concrete bays below them. Warmer materials are introduced at the ground floor such as timber windows with a colour scheme that reflects iconic London themes – blue glazed tiles and the red pill lift reference the Underground stations and route master buses.
The hotel includes 4 internal rooms per floor (no windows) which have satisfied a need for customers who do not require daylight due to working late night shifts such as DJs or those who work in the late-night theatre and music industries.
Interior design on the project, by Shawn Hausman in conjunction with Archer Humphryes, ran in parallel with the construction of the envelope, shell and core (so that the design was on brand and current) meaning that some items such as door colours and ironmongery finishes had to be specified once the interior design was complete. Interiors are inspired by the 1970s and British iconic design with the scheme also including a Mexican style tiki bar. Orms Architects performed an executive architect role on the project and met with the interior design team on a regular basis throughout the project to ensure the emerging designs could be incorporated into the overall site works.
