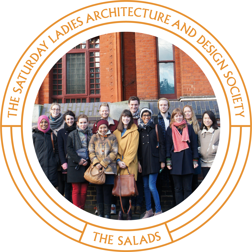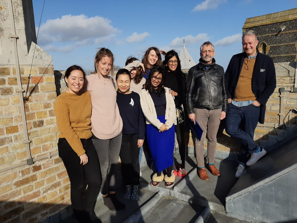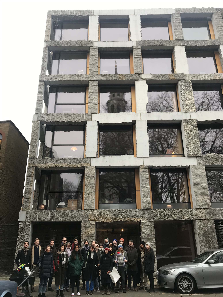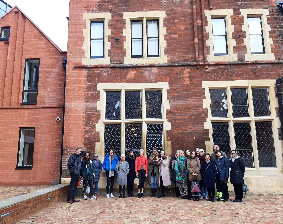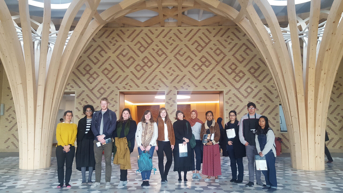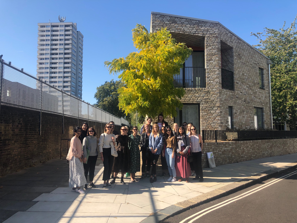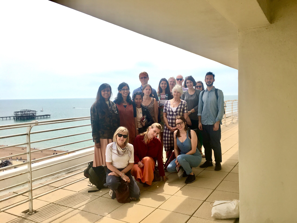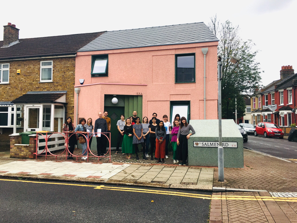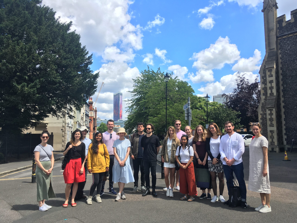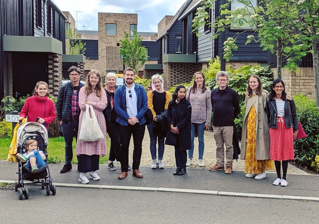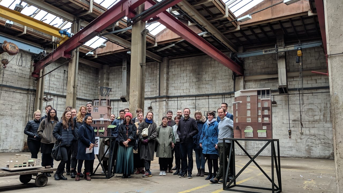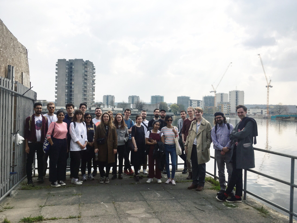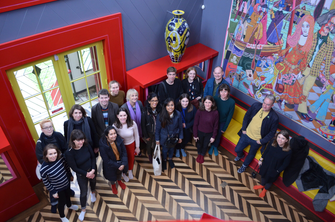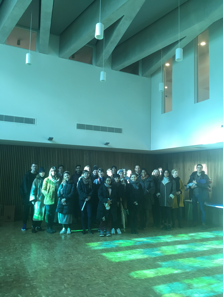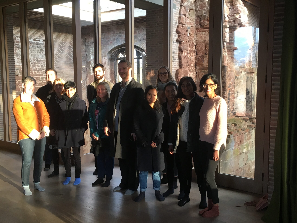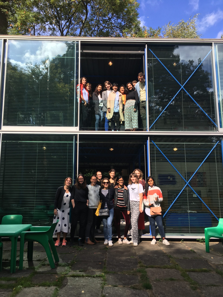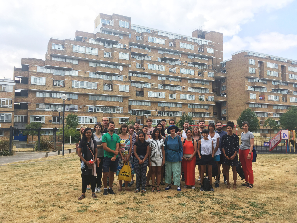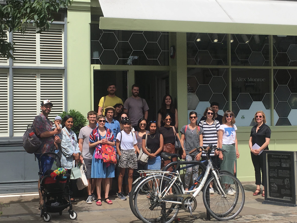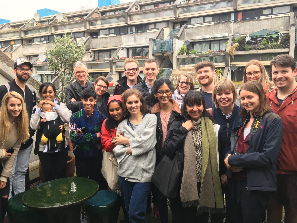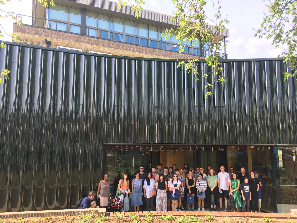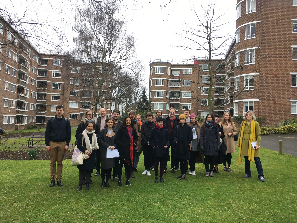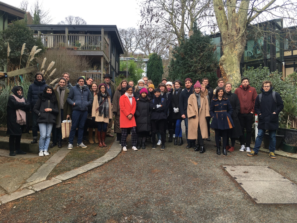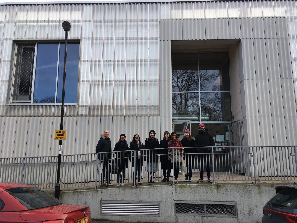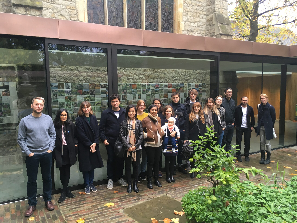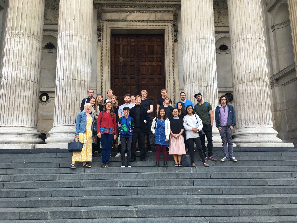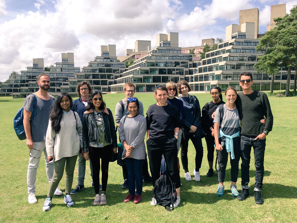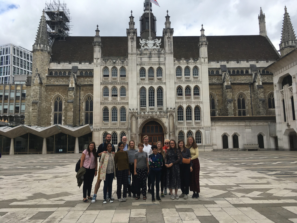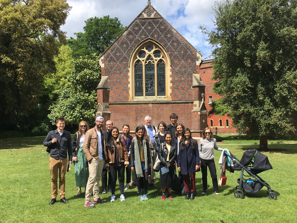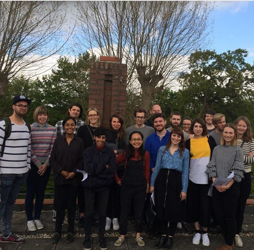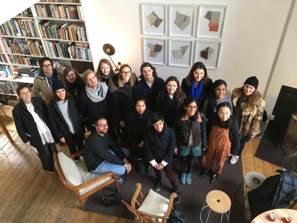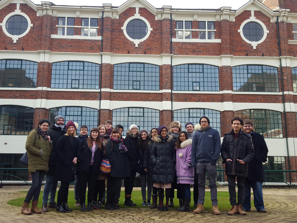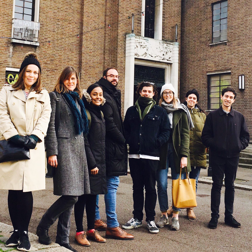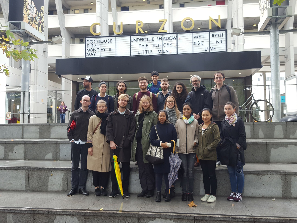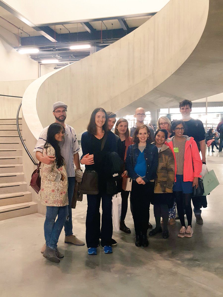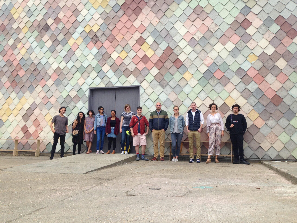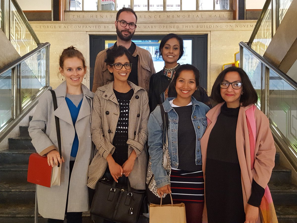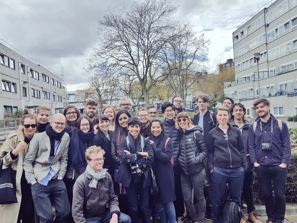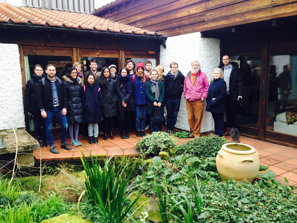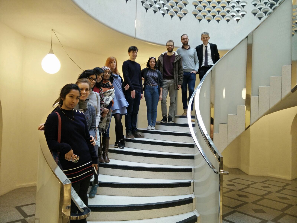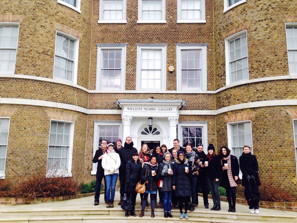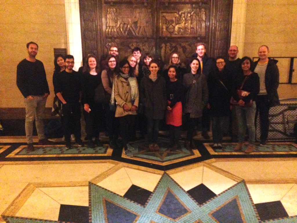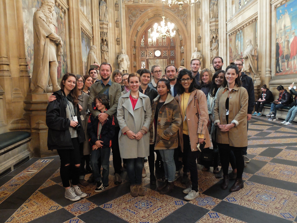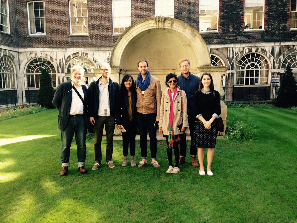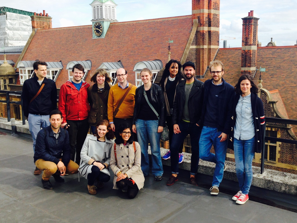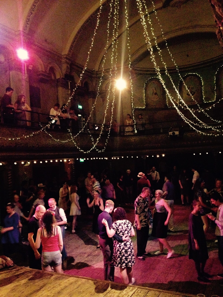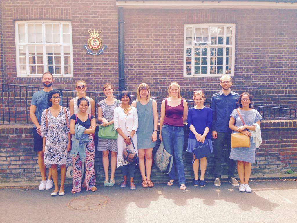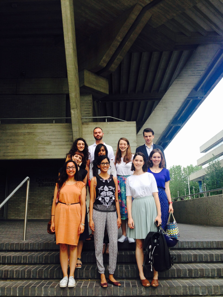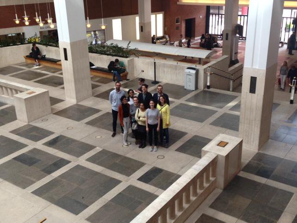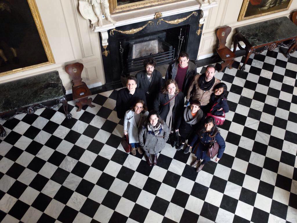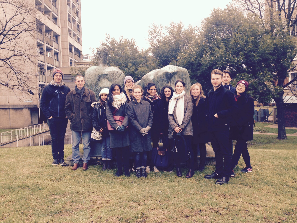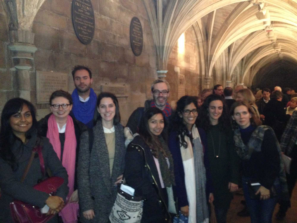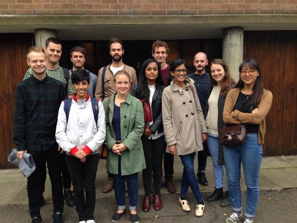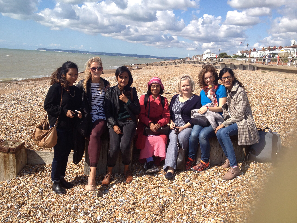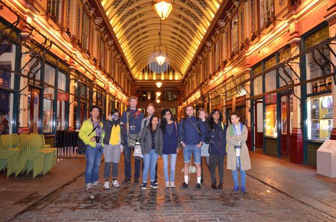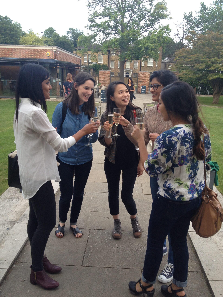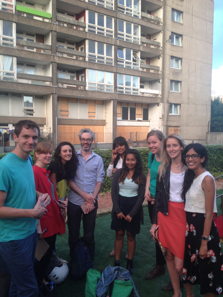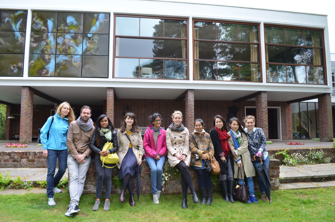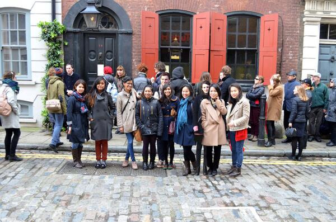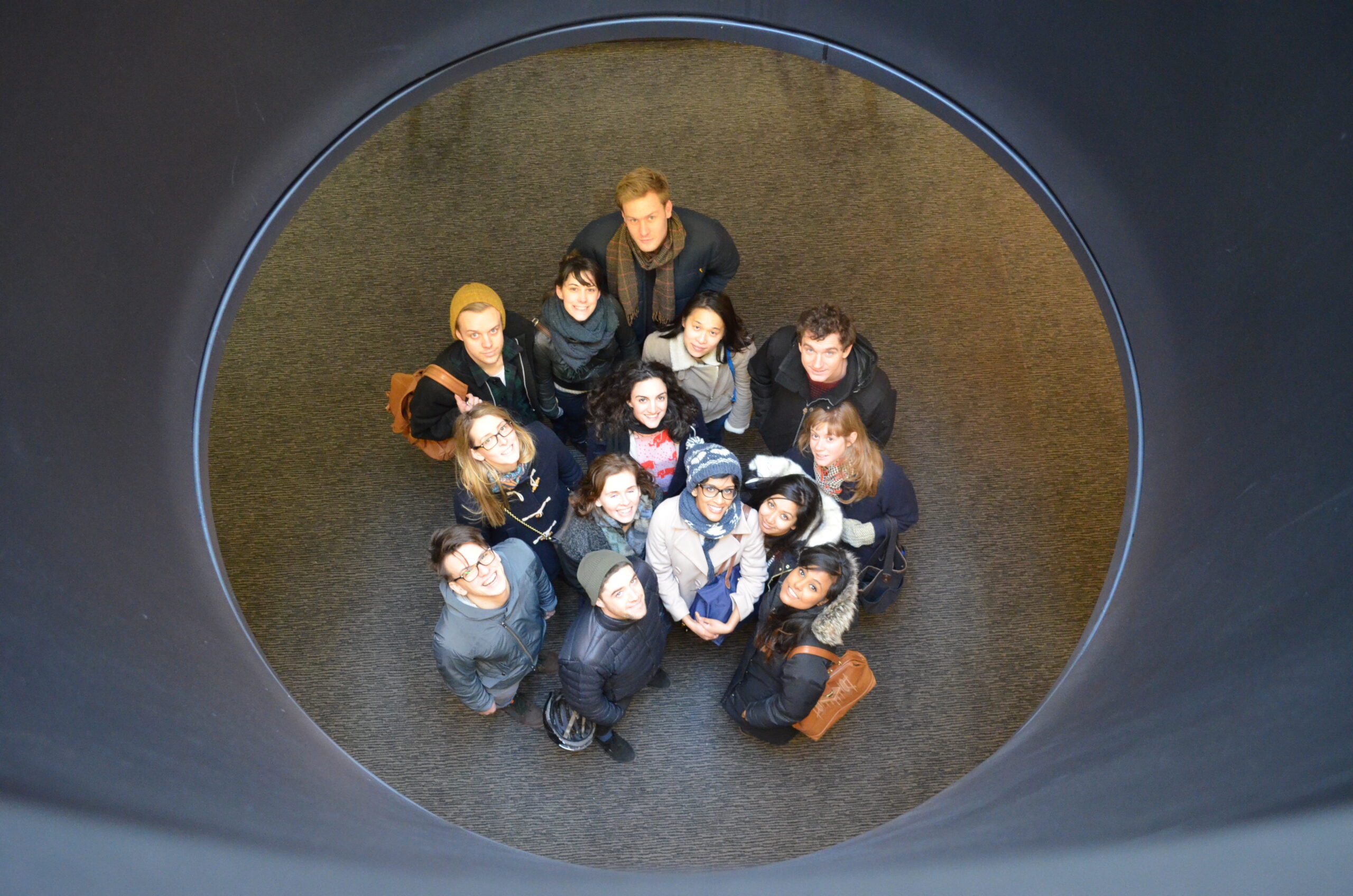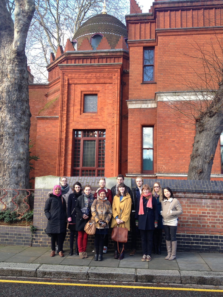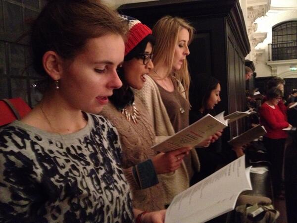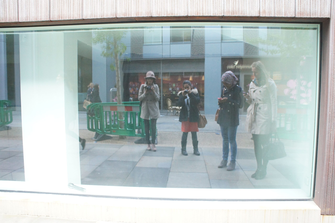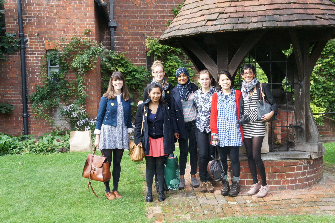26. Civic Walthamstow
A tour by Berwyn Kinsey of Walthamstow
Walthamstow, London













Our first SaLADS of 2016 started with a walking tour of Walthamstow to explore various municipal and civic buildings and public spaces. On the last Saturday in January, 19 keen SaLADS members met bright and early for what was to prove an exciting, rewarding, informative and relatively warm January Salads.
The walking tour focused on municipal and civic architects involved in the development of Walthamstow which has in the past benefited from progressive civic architecture and masterplanning.
From the early 1990s Walthamstow town centre has benefitted from reasonably successful redevelopments including a new park, lighting scheme and in 2006 a new bus garage by Burks Green (now RPS). The modest, and unassuming building, nods back to London Underground designs of Charles Holden in the 1920s and 1930, from the brick walls to the floating canopy to the placing of the signage. A clear layout with a range of public facilities provides a safe, well used public space that most walk through without commenting on.
Our group walked through the town centre, happily chatting and catching up. We paused to observe the contrast between Walthamstow Public Library of 1906 opposite a new mixed use development by Pollock Thomas Edwards . The public library is built in bath stone and red brick, with a curved pediment and pitched roof – a familiar Edwardian civic building style.
In the centre, the bust of the Scottish American philanthropist Andrew Carnegie is located, one of the great philanthropists of the late 19th and early 20th century. He made his fortune from the steel industry in America and built and financed libraries such as this one in Britain and the USA. His most famous endowment is no doubt Carnegie Hall in New York.
The familiar civic edwardian style of public libraries, in this instance in bath stone and brick with a curved pediment and pitched roof is very familiar in London due to the numerous public libraries built at the time. Despite falling out of fashion, such civic architecture is well built and many were restored in the naughties. Walthamstow previously had 30 public libraries for its population of nearly a quarter of a million. Sadly that has now reduced to 8.
In contrast we discussed new mixed use developments of varying qualities and sizes, such as the one by PTE. Such schemes offer a range of public services at ground floor and then above sit private and social residents.
Over the road we saw a lovely Municipal Building described by Pevsner as “post festival cheer”. The mixed used development has a curvy canopy, brickwork, lovely folksy modernist tiled walls and blue metalwork that originally would have matched the blue guttering of the Victorian terraces beyond. The proud clock tower with sun terrace was glowing. The tiled walls in particular are reminiscent of the carpeting in the Royal Festival Hall.
Next walking through residential streets past the Warner Estate of the 1880s, to discuss and admire neat little half houses of London stock and red brick, punctuated by dutch gabling. Again, here the ambition and generosity of the wealthy Warner family lead to social housing for over 300 tenants. The Warners designed their own housing typologies of 85 houses per hectare and an innovative system of active management.
Recessed porches revealed doubled doors that were originally all green and cream. Chatting about the active management of such estates where submarket rents were offered to families and workers who had good references from their parish or places of employment. All were expected to maintain the properties to the highest standard and would be approached if curtains were unwashed or front gardens were not well kept.
We visited the William Morris Gallery – Morris was a figure who was claimed by Walthamstow at the turn of the century as their influential leader and therefore a gallery was commissioned to be at the centre of Walthamstow’s regeneration. Our tour concluded at Waltham Forest Town Hall. The design involved a symmetrical main frontage with 19 bays facing onto Forest Road with the end bays projecting forwards; the central section featured a three-bay full-height portico with piers supporting a frieze above containing the words “Walthamstow Town Hall”.
