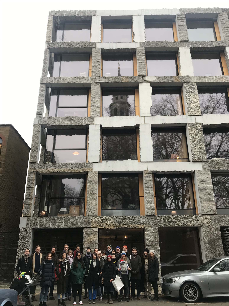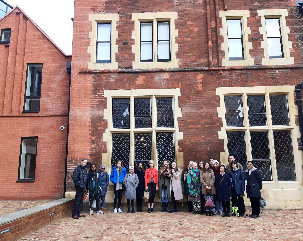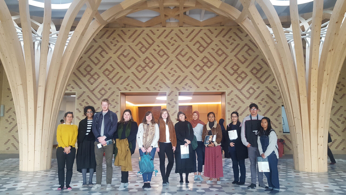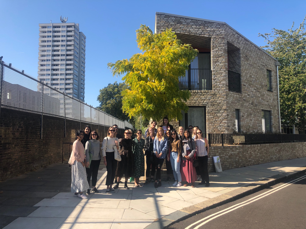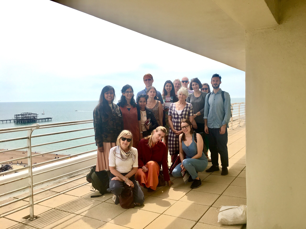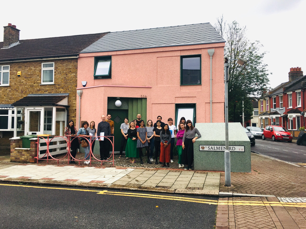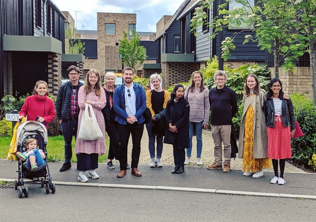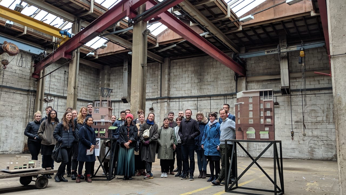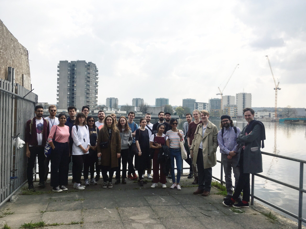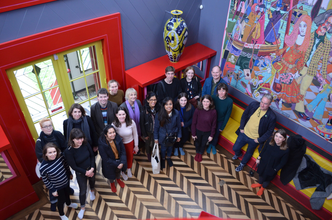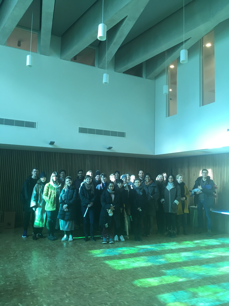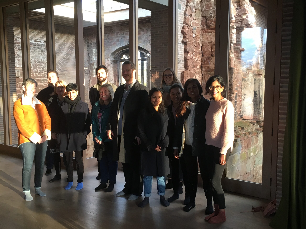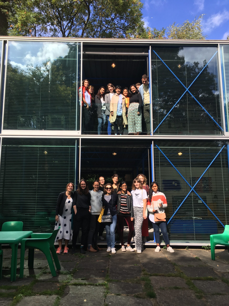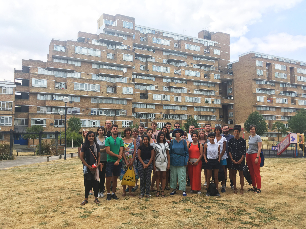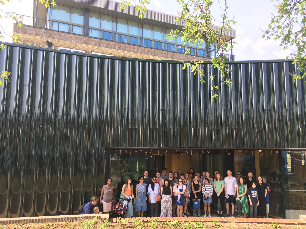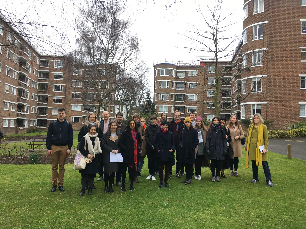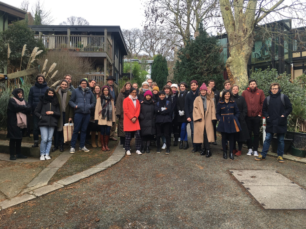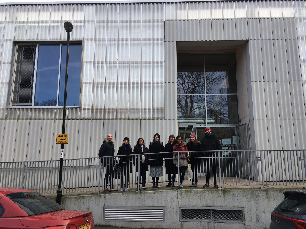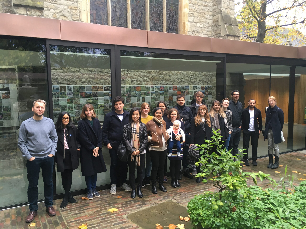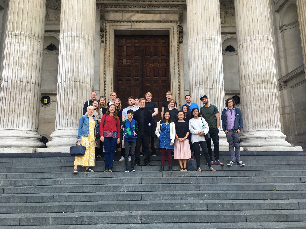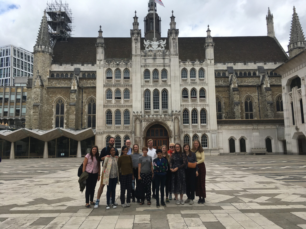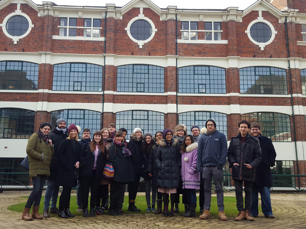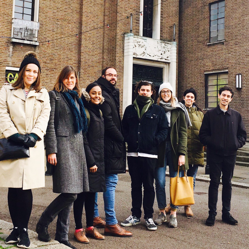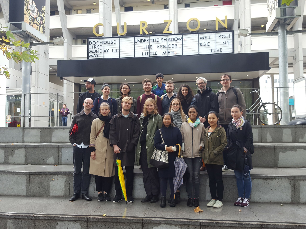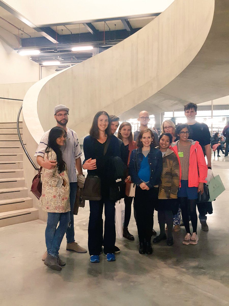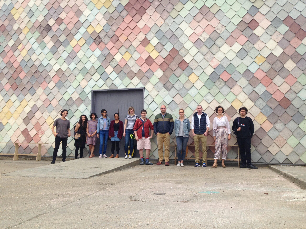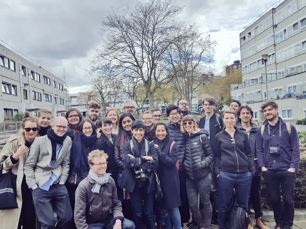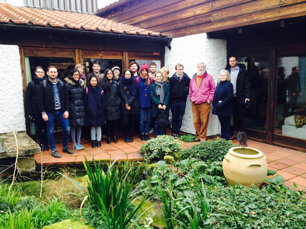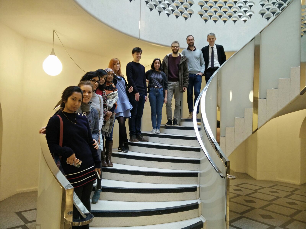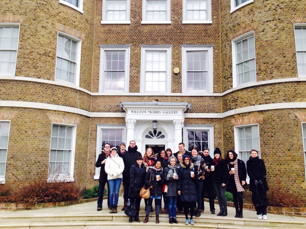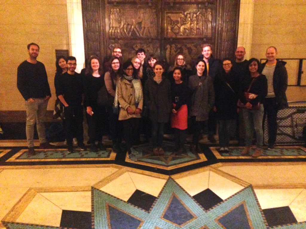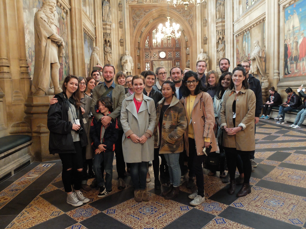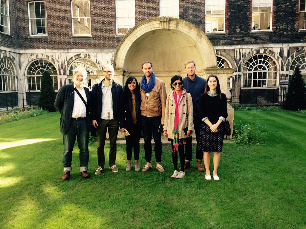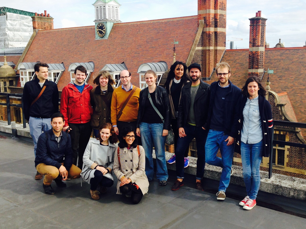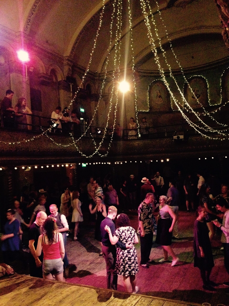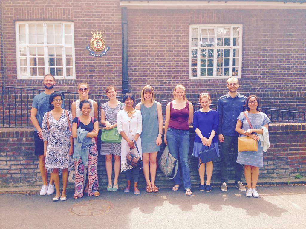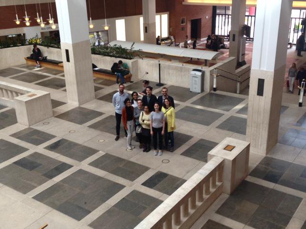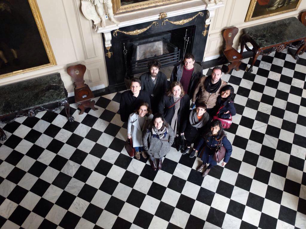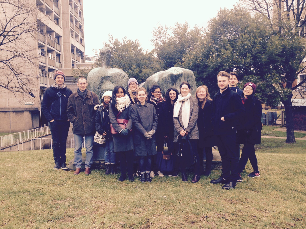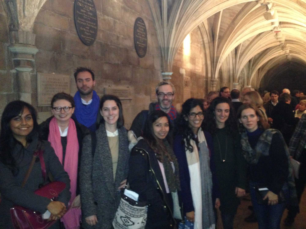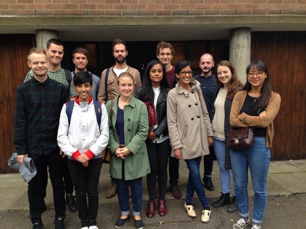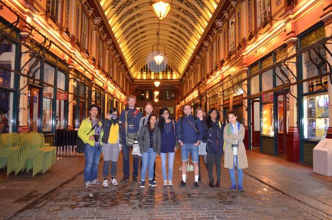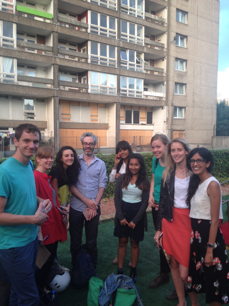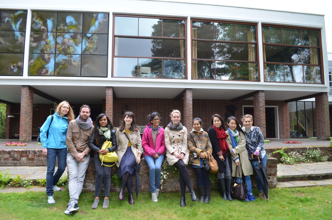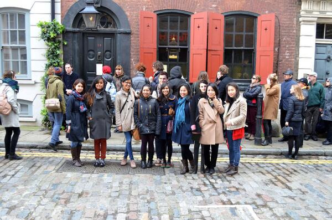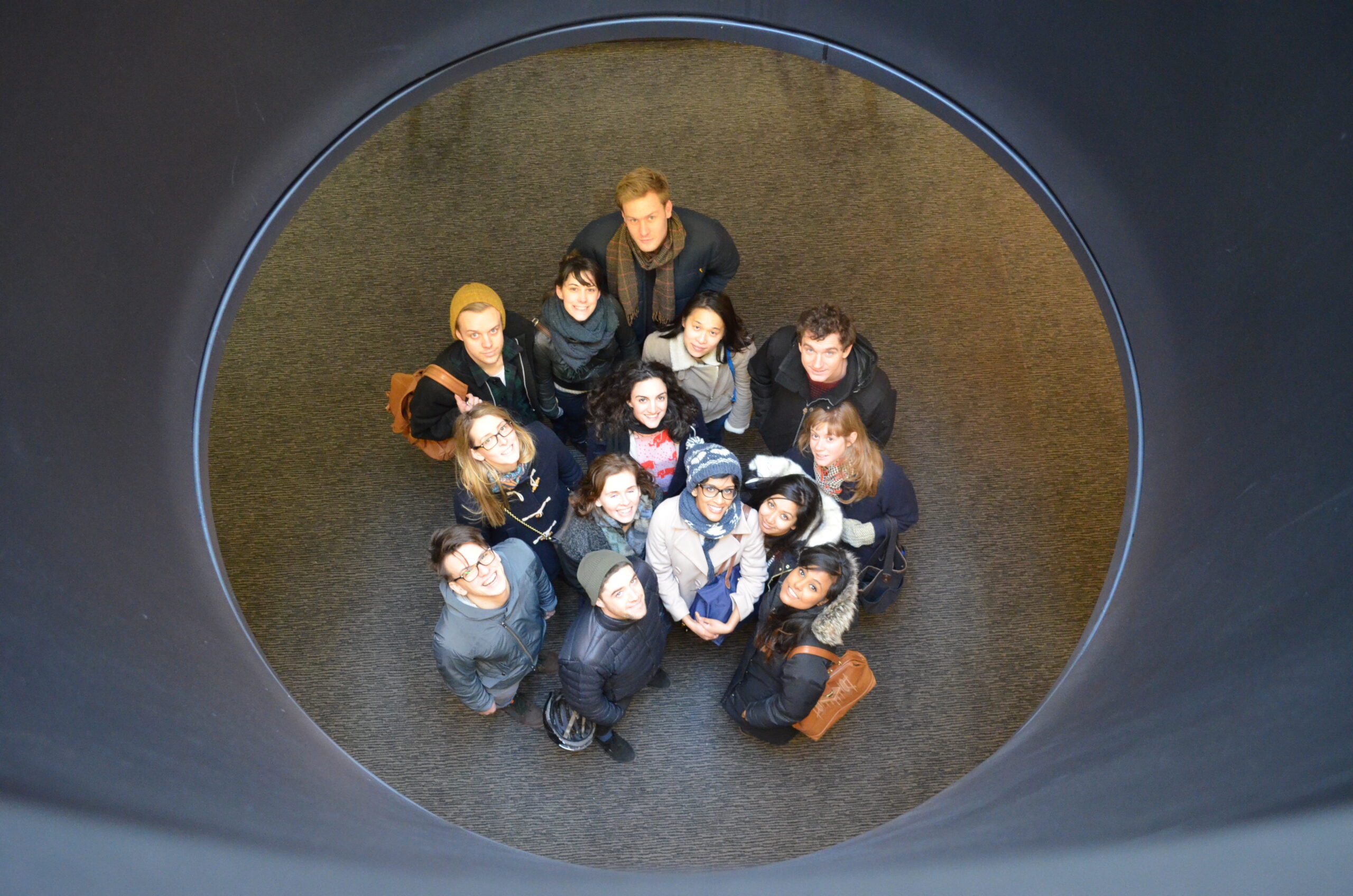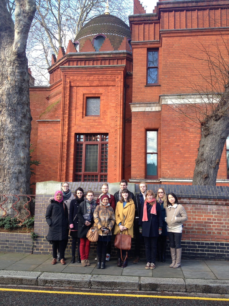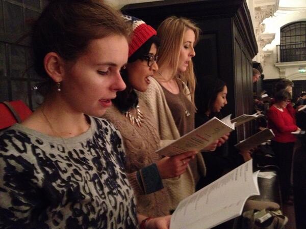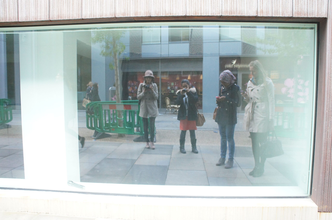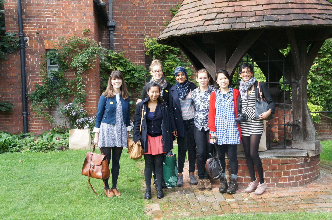57. Bethnal Green Mission Church
GRR Architects' Church in east London
Bethnal Green, London





Stefanie and Tom of GRR Architects showed us around the mixed use community/housing project Bethnal Green Mission Church. Clad in brick and precast concrete, the ‘monk-bond’ of the brick was designed to be a ‘weave’ to symbolise the weaving of surrounding communities into this building. Materials were selected to be in keeping with the local Georgian vernacular housing and St. John’s Church by John Soane. The building was funded by a developer incorporating the existing Mission Church into the ground floor, with community cafe, charity office spaces, community hall and even a vicarage above these facilities. The rest of the building incorporates mainly private housing.
The beautiful church hall at Bethnal Green Mission Church has a criss cross concrete beam exposed structure which peaks into the GRR Architects office space above so smartly. The basement and ground floor were designed as a concrete frame structure with CLT construction for the housing above – this aided with the logistics of building on and gaining access to the site. The slab of the concrete structure sits on the criss cross beams with CLT above.
Guest Text
Upon entering the Bethnal Green Mission Church, one is immediately met with a sense of comfort and warmth. The surrounding greenery floats through every aperture of the regular and structurally expressive facade, as the open plan creates opportunities for a variety of gathering types, and the texture and colours generate a calm welcoming atmosphere. Throughout the building, the subtle use of materiality and structure weave the architecture together in a humble and satisfying way. Within the church’s main room, the intricately detailed parquet flooring and routed timber wall panelling juxtaposed with the simple white walls and beautiful structural concrete above, provides a powerfully apt metaphor for a spiritual space. And as this simple, elegant and paired back palette continues up through the office and residential floors, it betrays an architect with a clear vision and direction, and one well and truly in charge of their work. by Trine Vittrup and Paul Flynn



