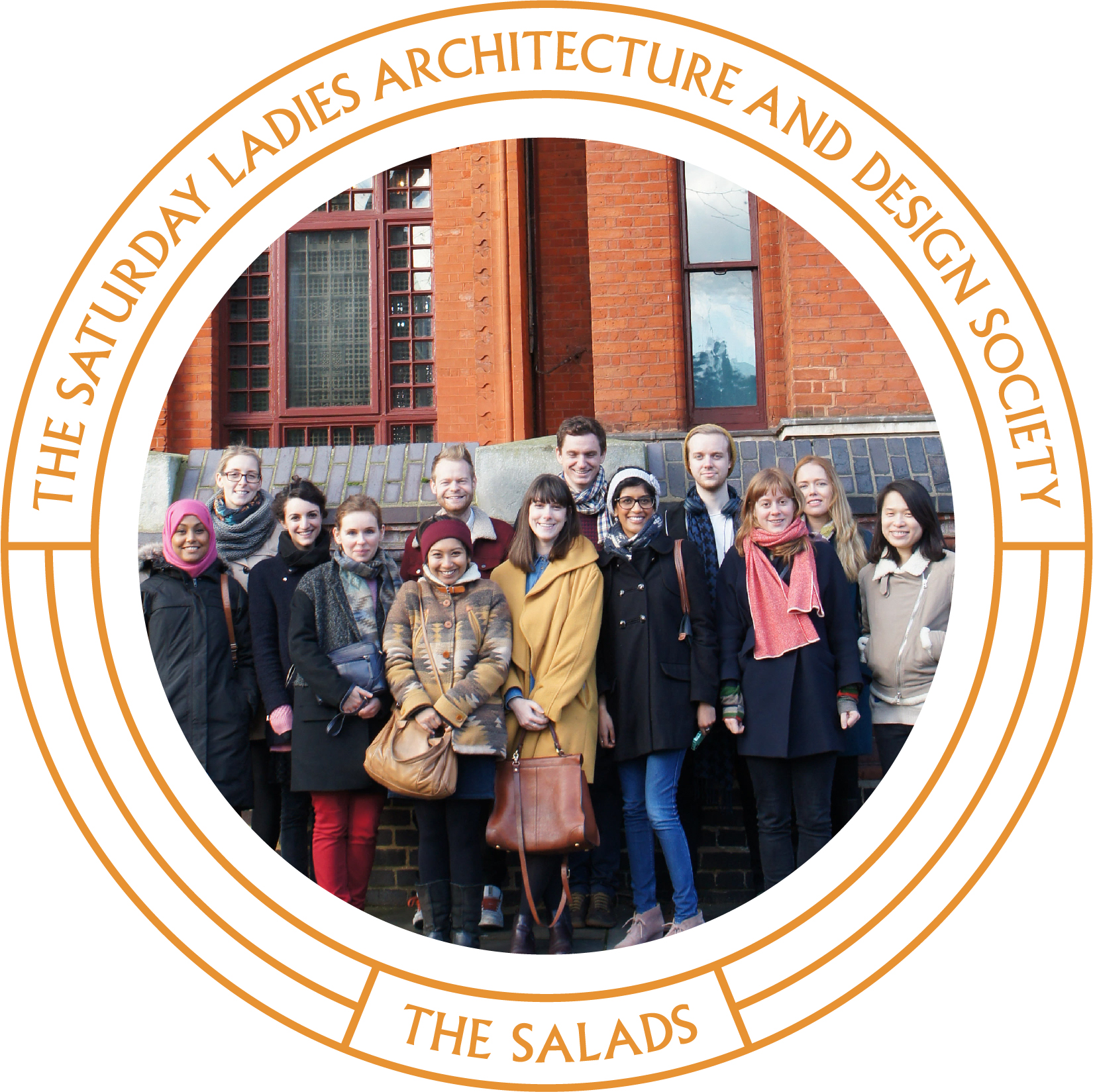Category: Uncategorised



70. 1 New Oxford Street and The Standard Hotel
1 New Oxford Street is an office refurbishment with works to the building envelope and internal structure and layout. Designed originally by French architect La Fontaine, it was heavily influenced by the Art Deco era and Beaux Arts.
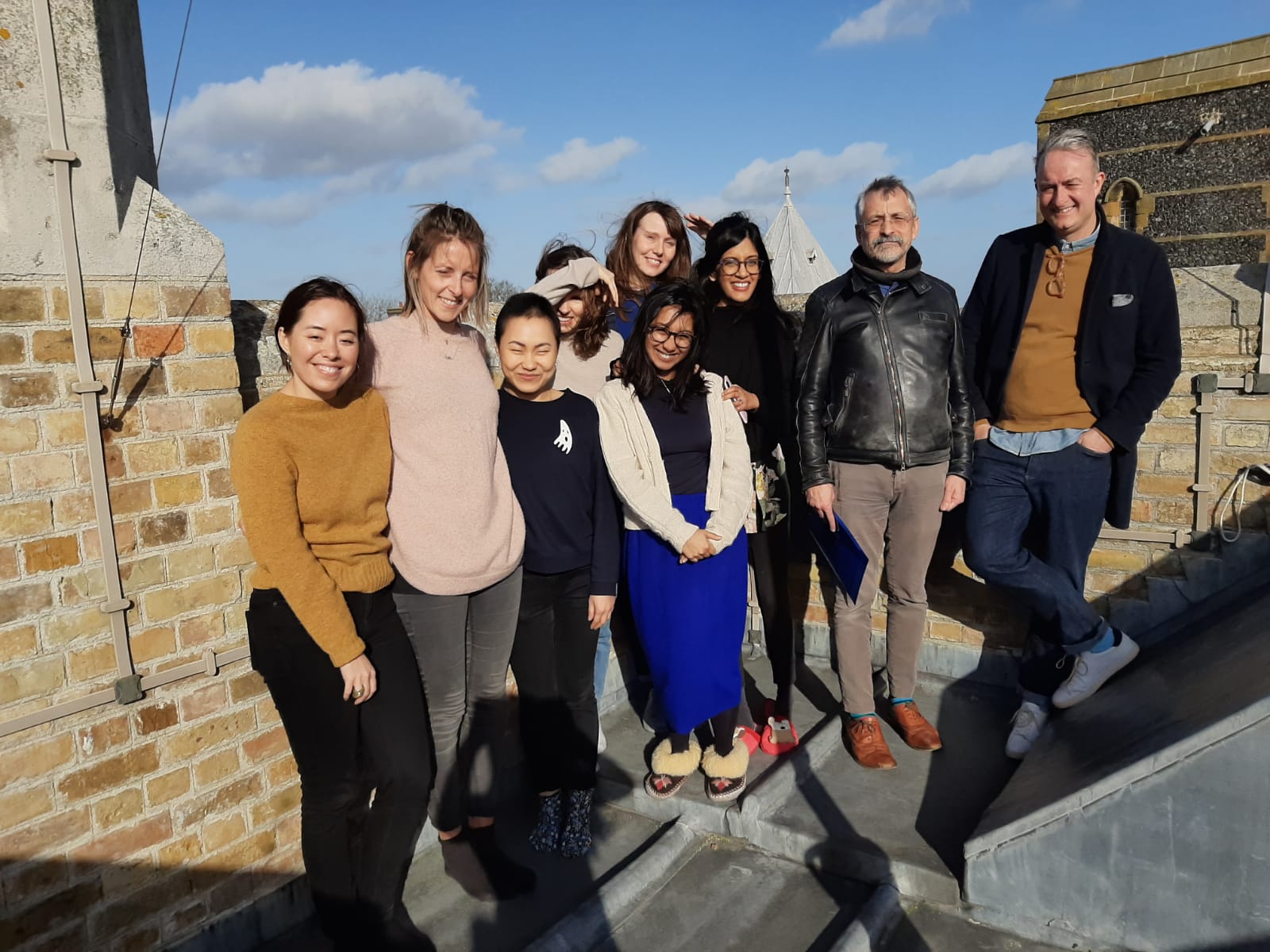


69. The Grange
One of 6 individual houses designed by Pugin in the UK (5 built), The Grange planned out a new way of living for the Victorian family - clearly expressing room functions individually through the layout of the house.
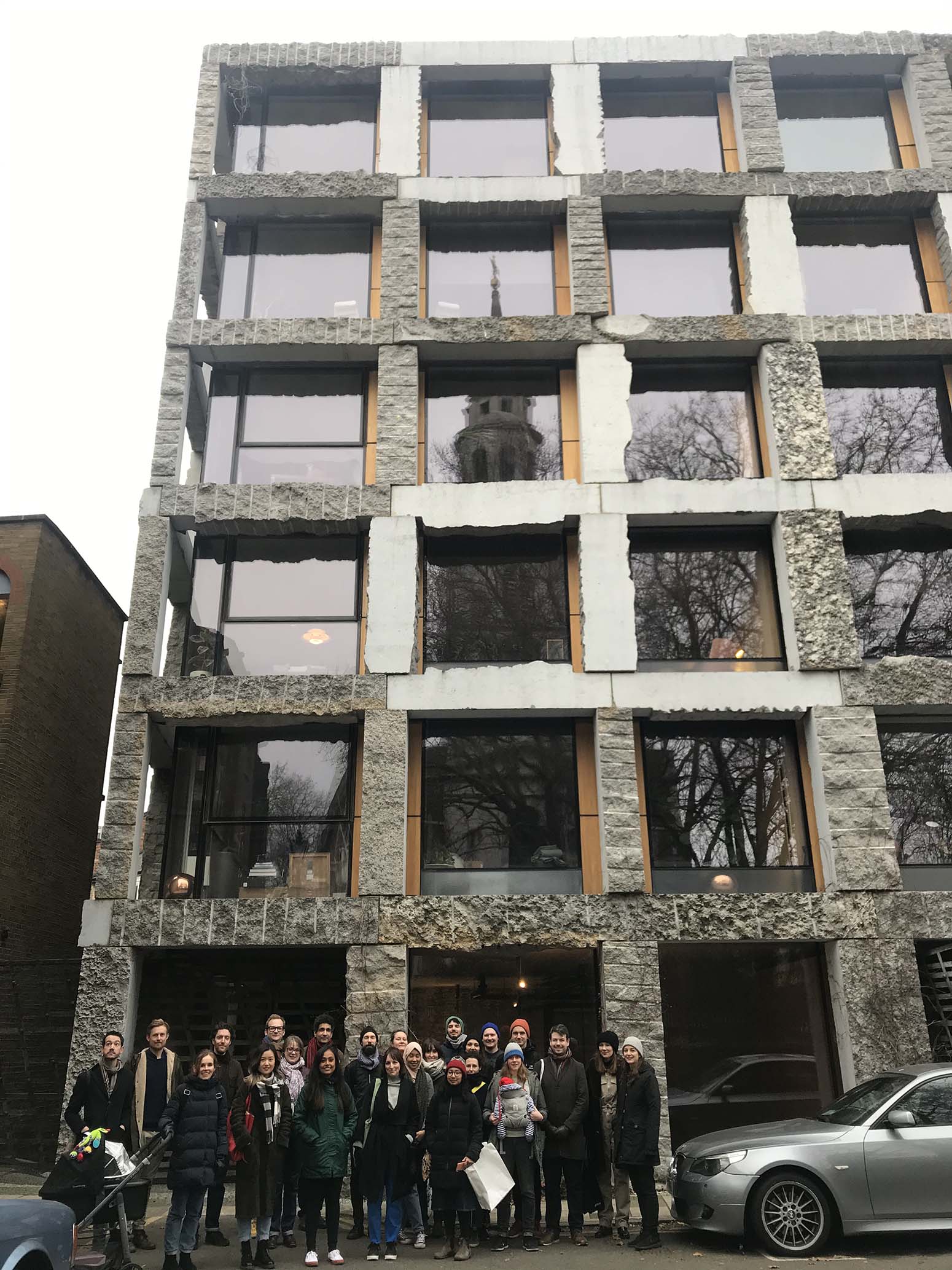


68. Clerkenwell Corner Sites
The Salads visited Groupwork / Amin Taha's Islington 'corner sites' in January 2020.
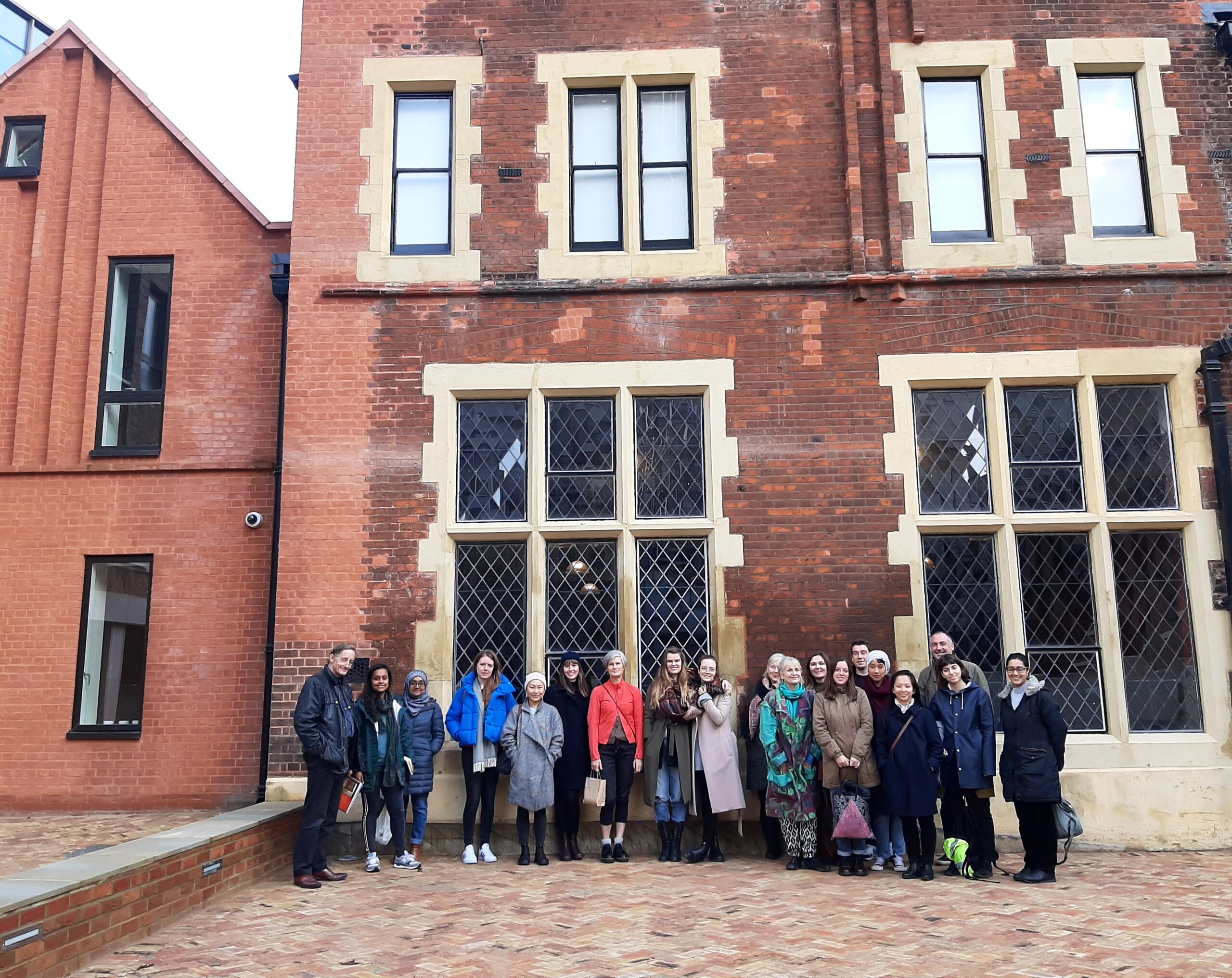


67. Toynbee Hall
Toynbee Hall was set up in 1884 by Samuel and Henrietta Barnett. The Barnetts took a different approach to tackling the poverty of Whitechapel (as mapped by Charles Booth in 1880s) by bringing graduates from Oxford and Cambridge to live and learn amongst the community and use their education to help them 'become their best selves'.
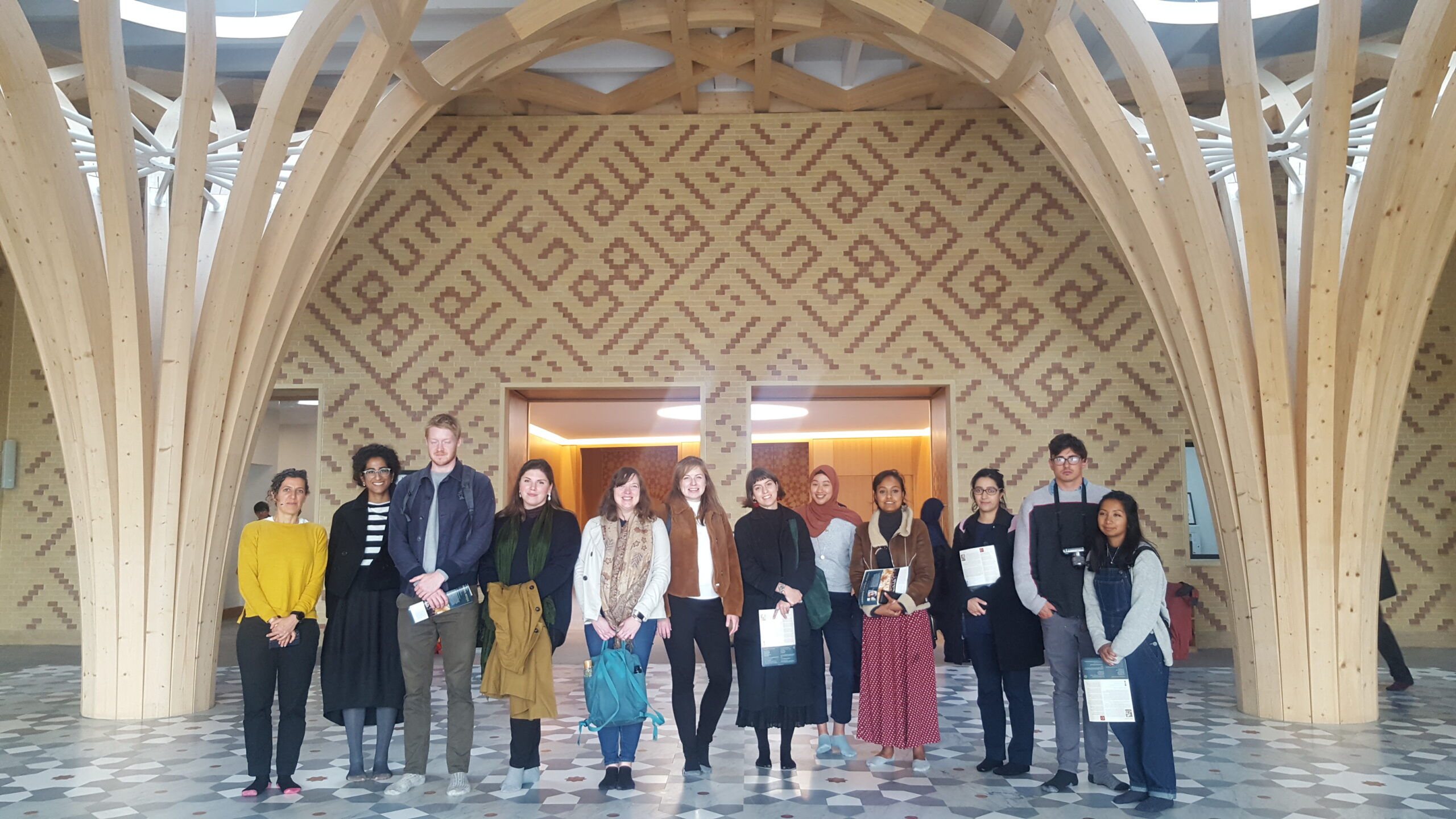


66. Cambridge Central Mosque
The First purpose built mosque in Cambridge was the vision of Dr Timothy Winters, head of the school of divinity at Cambridge university. Marks Barfield won 2009 invited competition and the scheme was finally completed April this year after 2 years build at a cost of £23m.
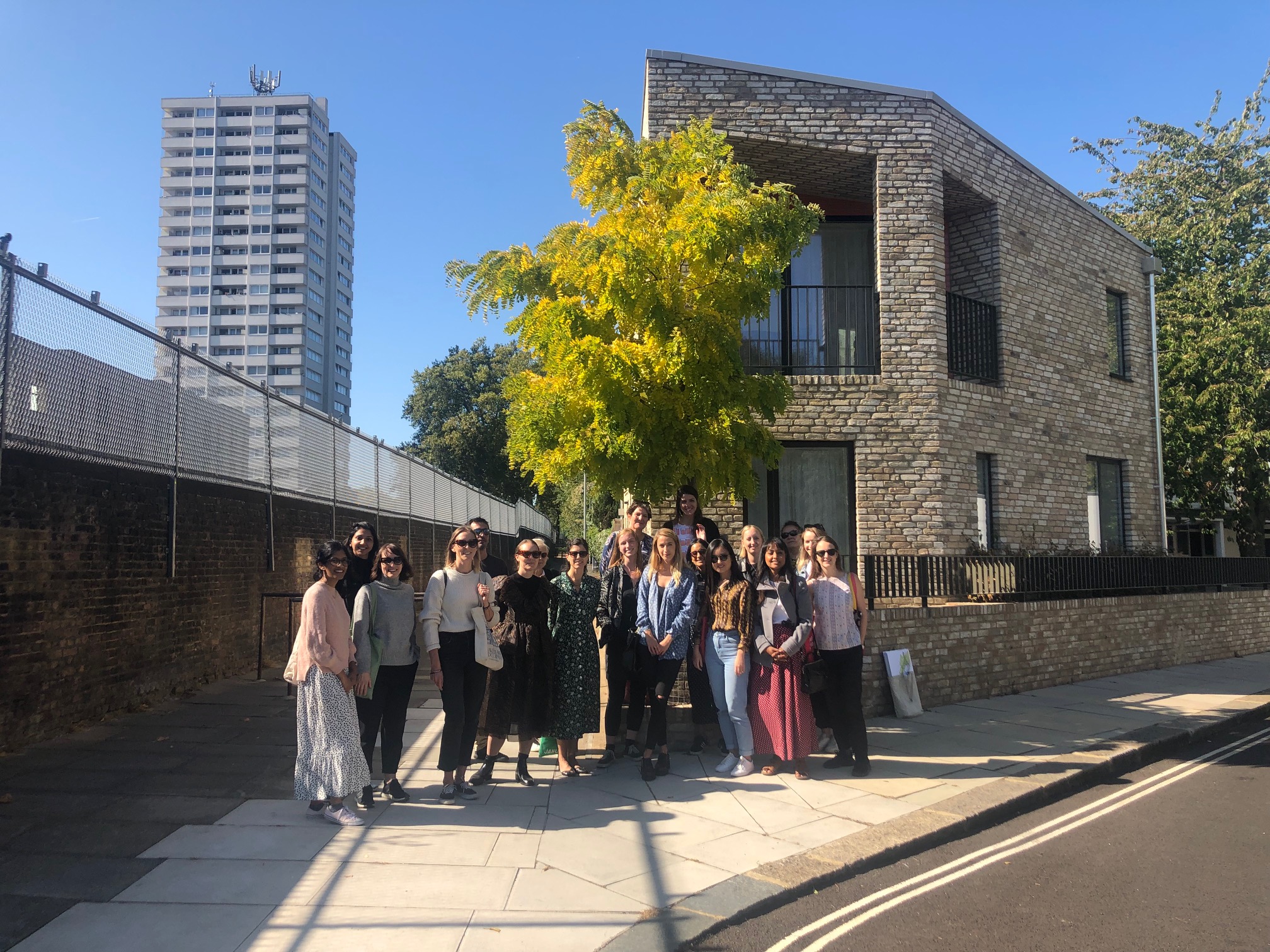


65. Camden infill housing
Both projects came under the the Camden Investment Programme (CIP) which looked at strategies of how to improve the public realm of existing post-housing estates by providing new homes. Camden local authority identified sites across the borough.
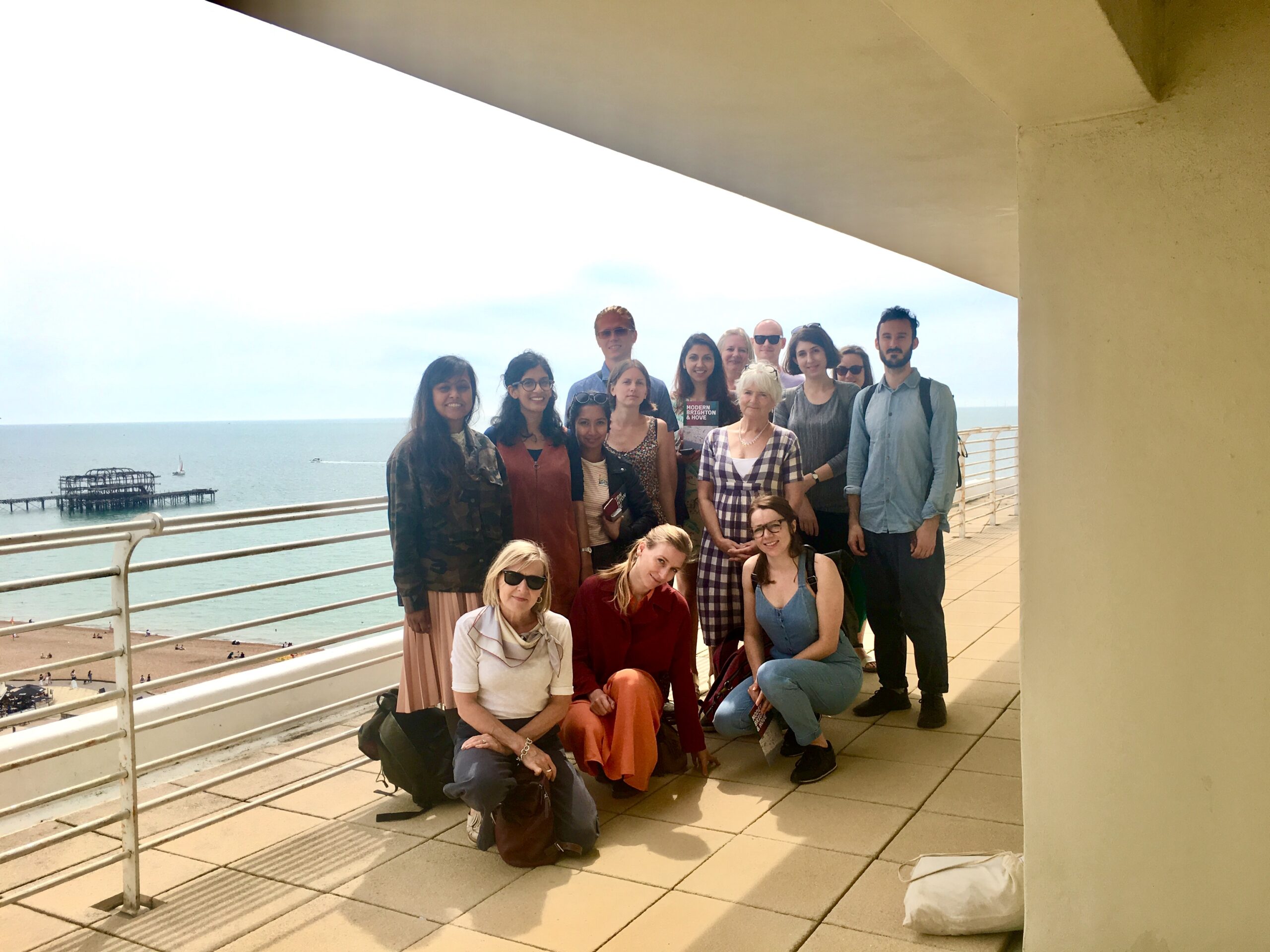


64. Modernist Brighton
Salads visited on Brighton Pride weekend. We visited three schemes; Hove Town Hall, Parkgate Span housing and Embassy Court.
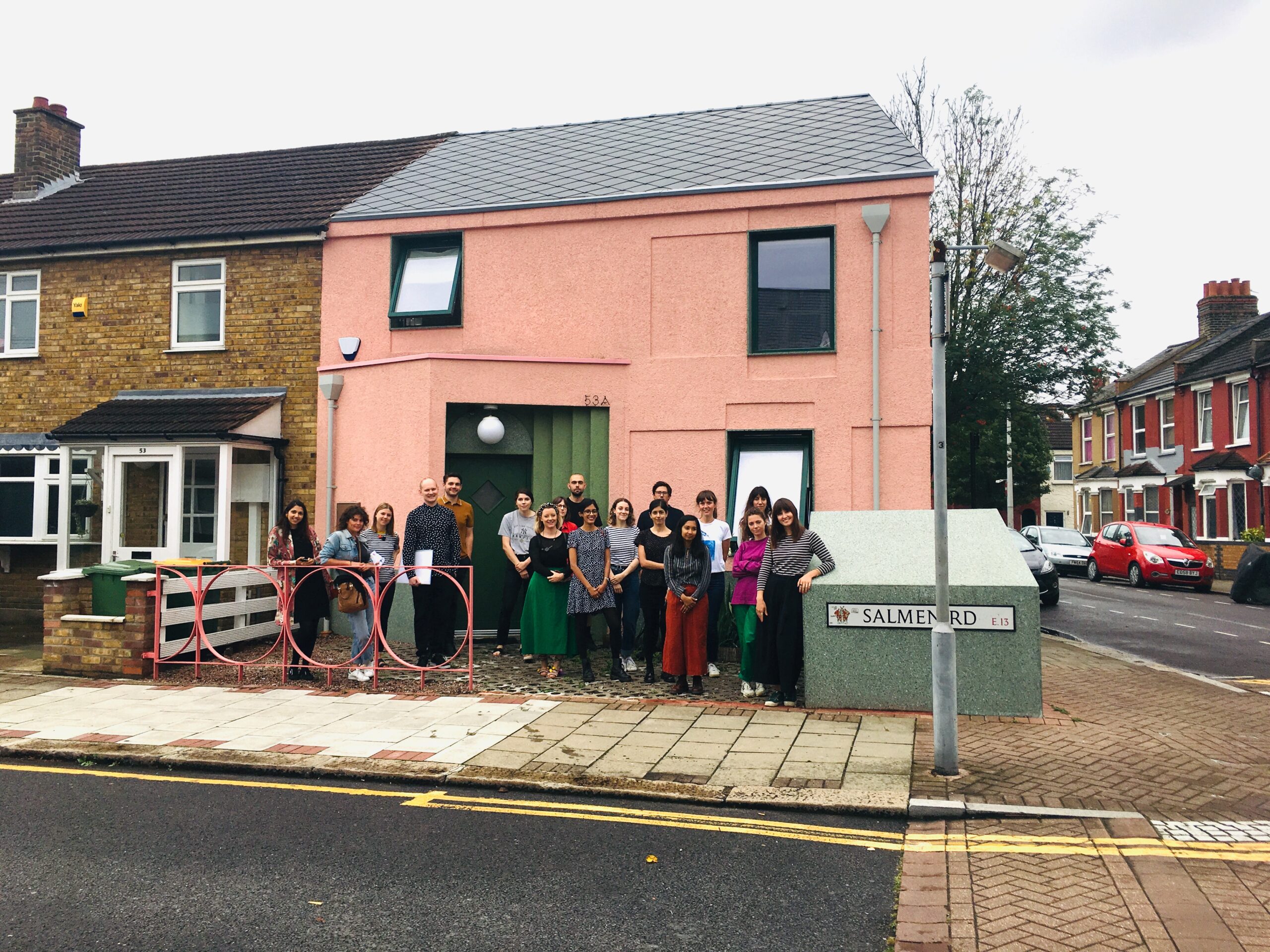


63. Salmen House
This young practice was commissioned to design a new three bed rentable house for a private property developer. Situated in Plaistow, the house sits in a context of what used to be an affluent Victorian east London district with good transport links to London.
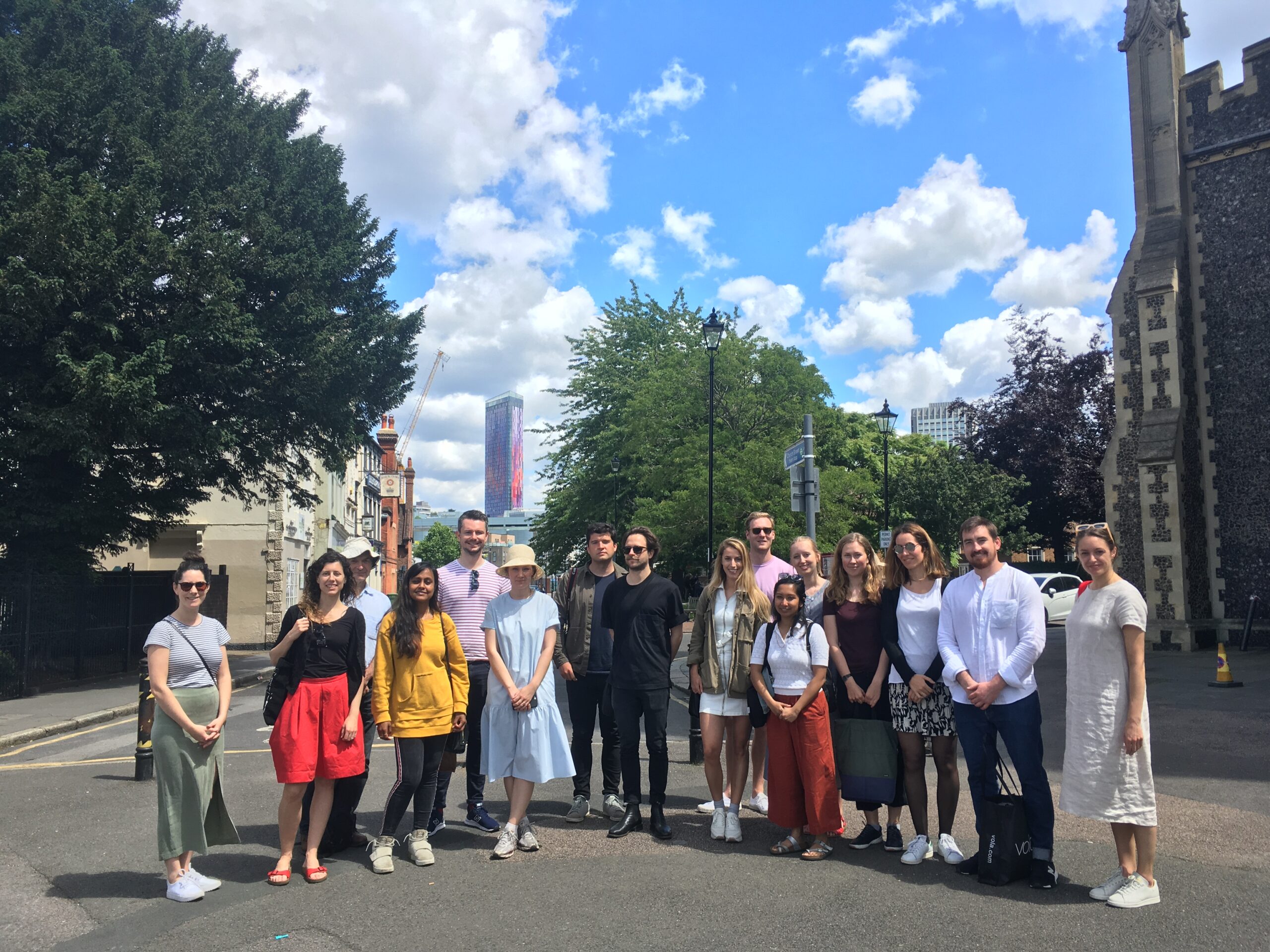


62. Heritage Croydon
Croydon became a focus for post-war development in the 1960s. The masterplan was designed to be commercially ambitious where the Croydon Cooperation Act 1955 promoted building infrastructure and office development. This complimented a government policy that aimed to decentralise office development onto the periphery of the city.
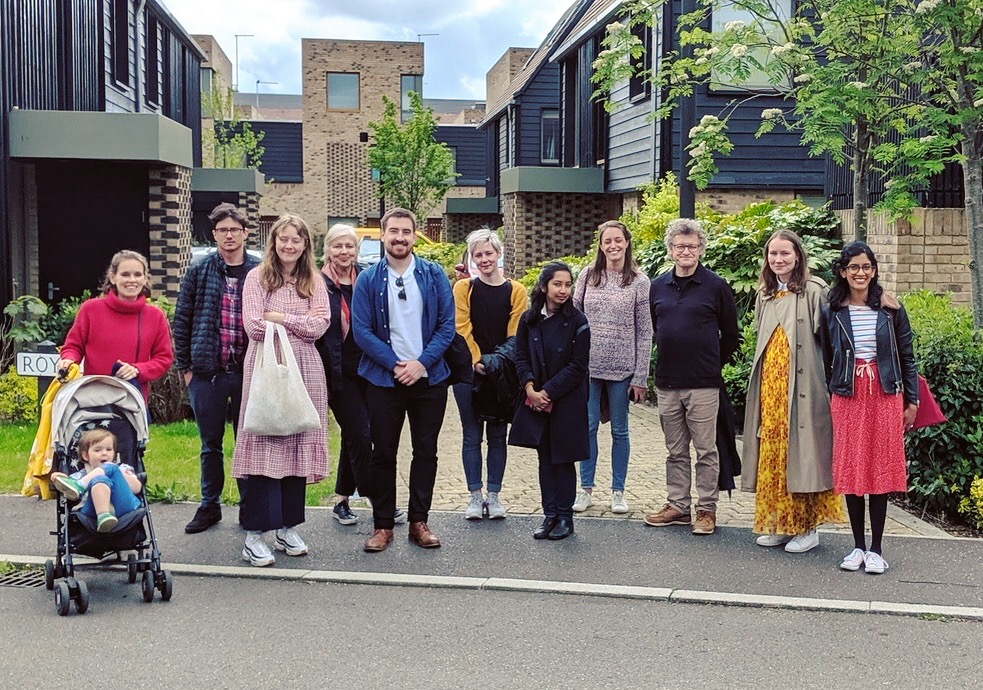


61. Abode Housing
The Abode housing development by Proctor Matthews Architects was built as a gateway neighbourhood to the development in Great Kneighton in South Cambridge. The masterplan (by PRP) was designed for 3,000 homes which included two schools and a country woodland park that would connect to the new established science park.
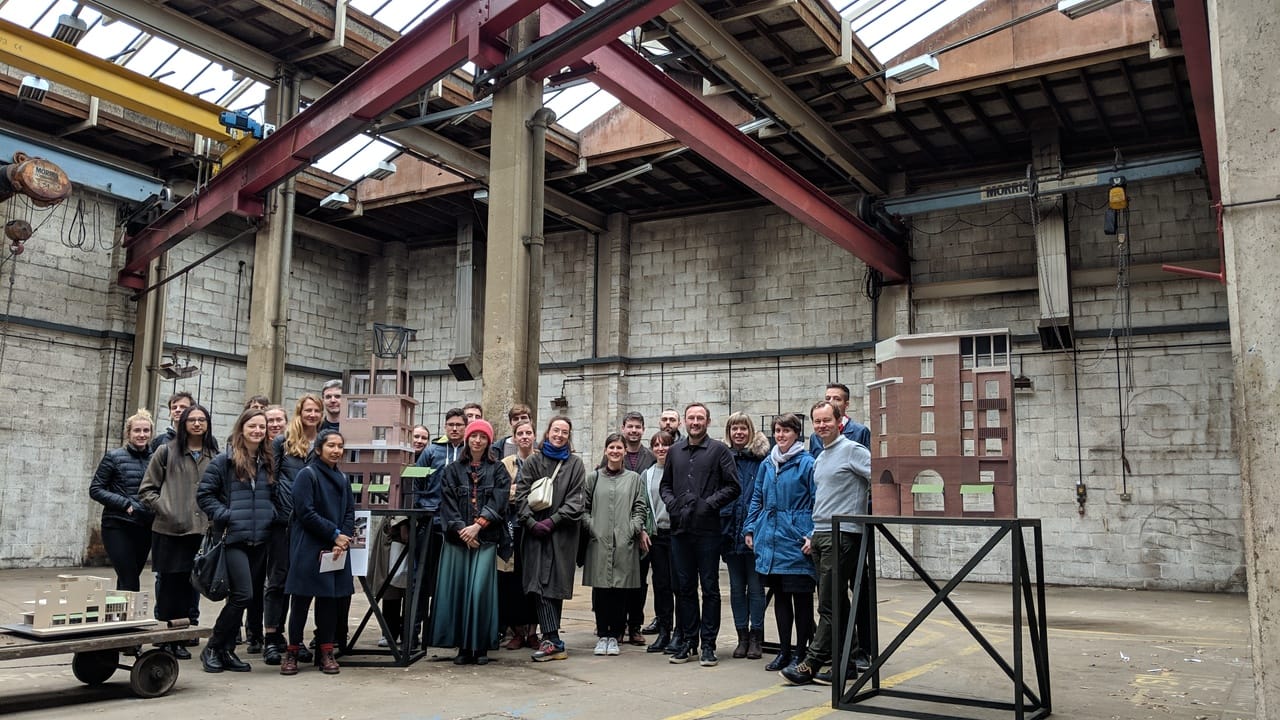


60. Whitechapel Bell Foundry
The foundry est.1570 is one of the country's oldest manufacturing companies. These buildings date from 1740 and are one of the only remaining examples of this typology of shop, house and factory behind.
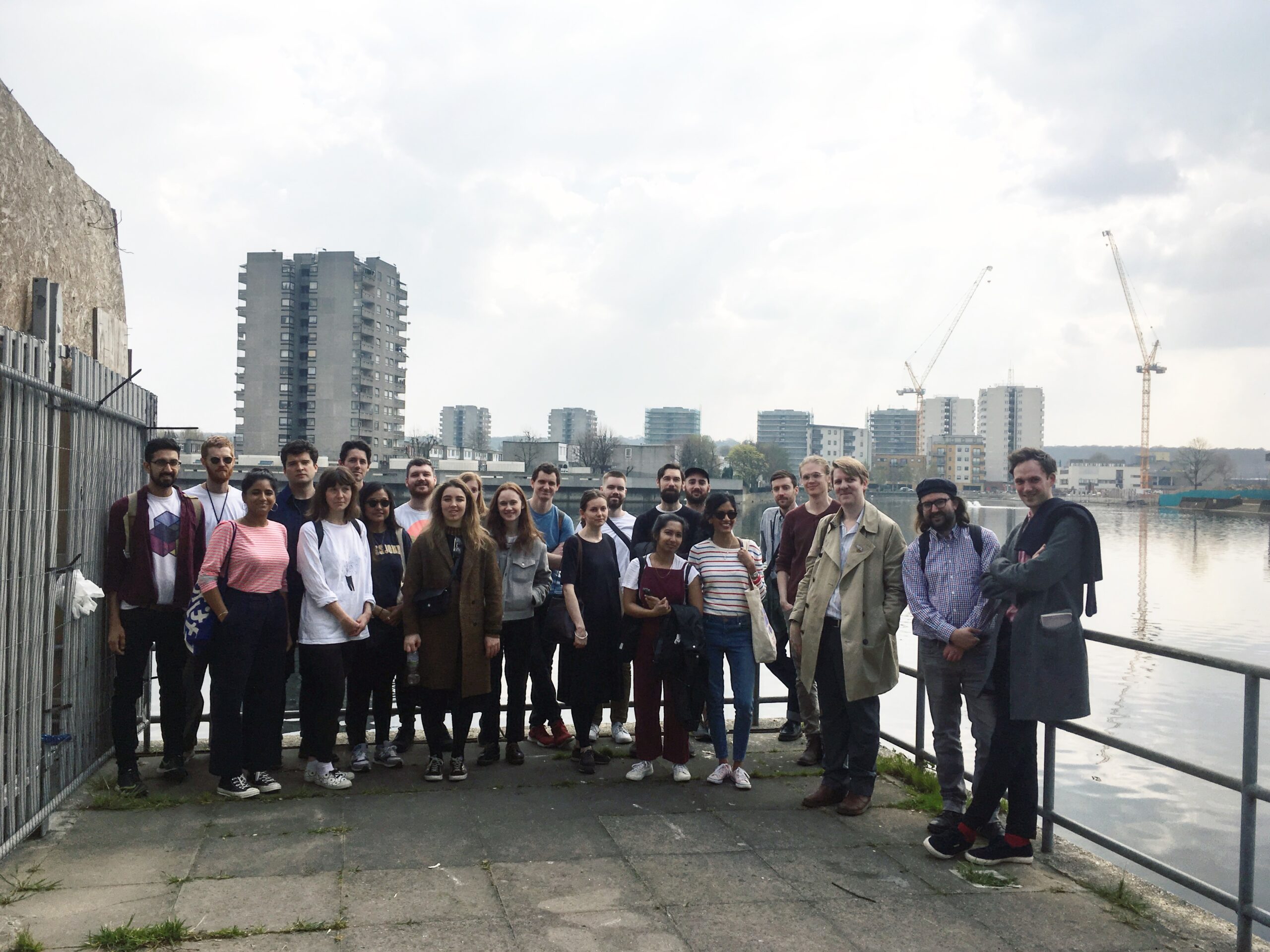


59. Thamesmead
The intention was for Thamesmead to be urban from the start, city-like and a new town on the marshes of the existing Woolwich Arsenal. The masterplan was a reaction against ‘Garden Cities’ the half rural pretty towns, and was envisioned to be an urban city within a garden.
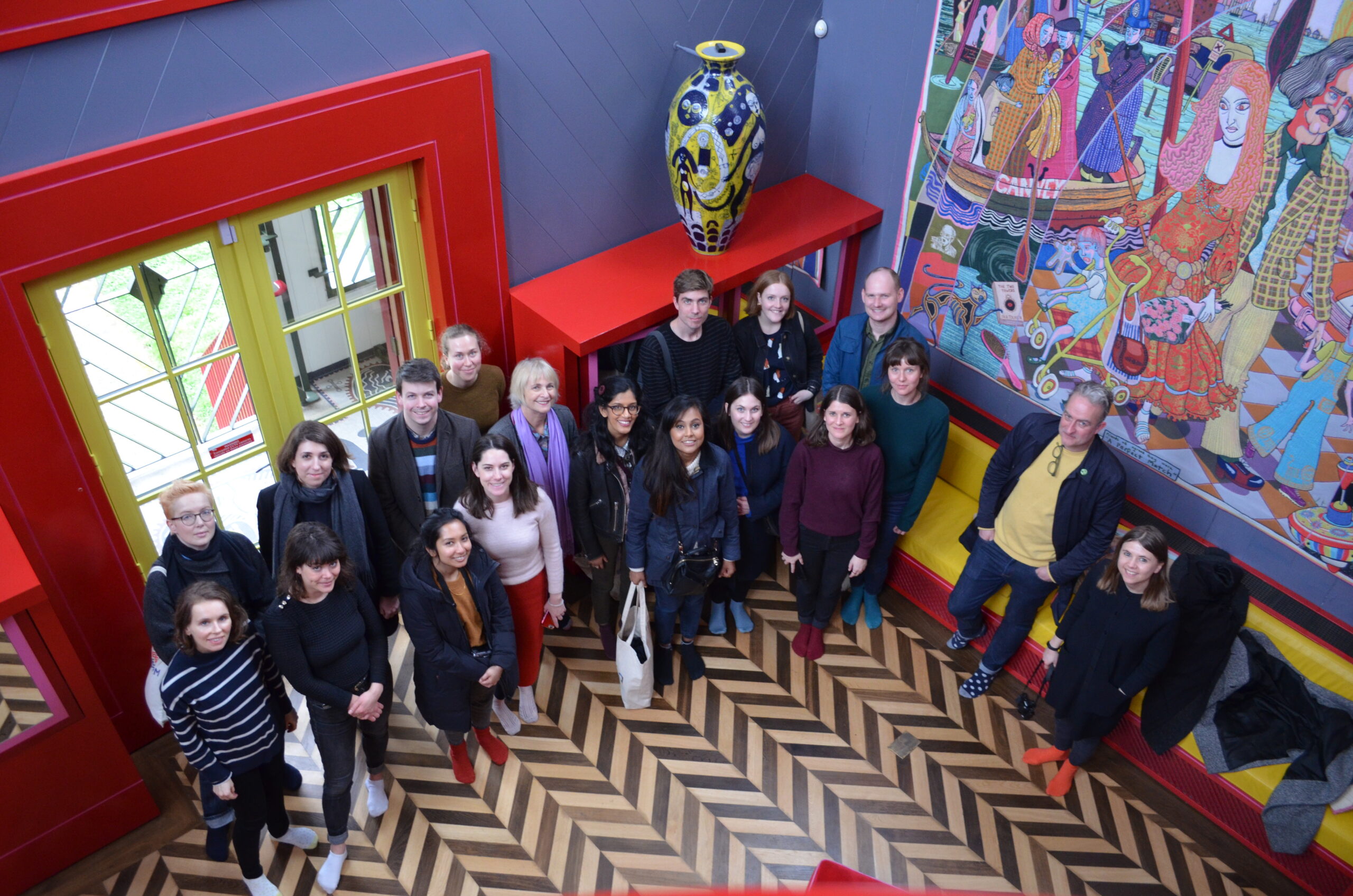


58. House for Essex
We made our pilgrimage to ‘Julie’s House’ most commonly known as House for Essex. A jewel like chapel sitting within a green pasture with a background of the River Stour and an industrial horizon of Essex meets Suffolk. This building designed by FAT Architecture in collaboration with artist Grayson Perry is a homage to the fictional ‘Essex Gal’ character of Julie.
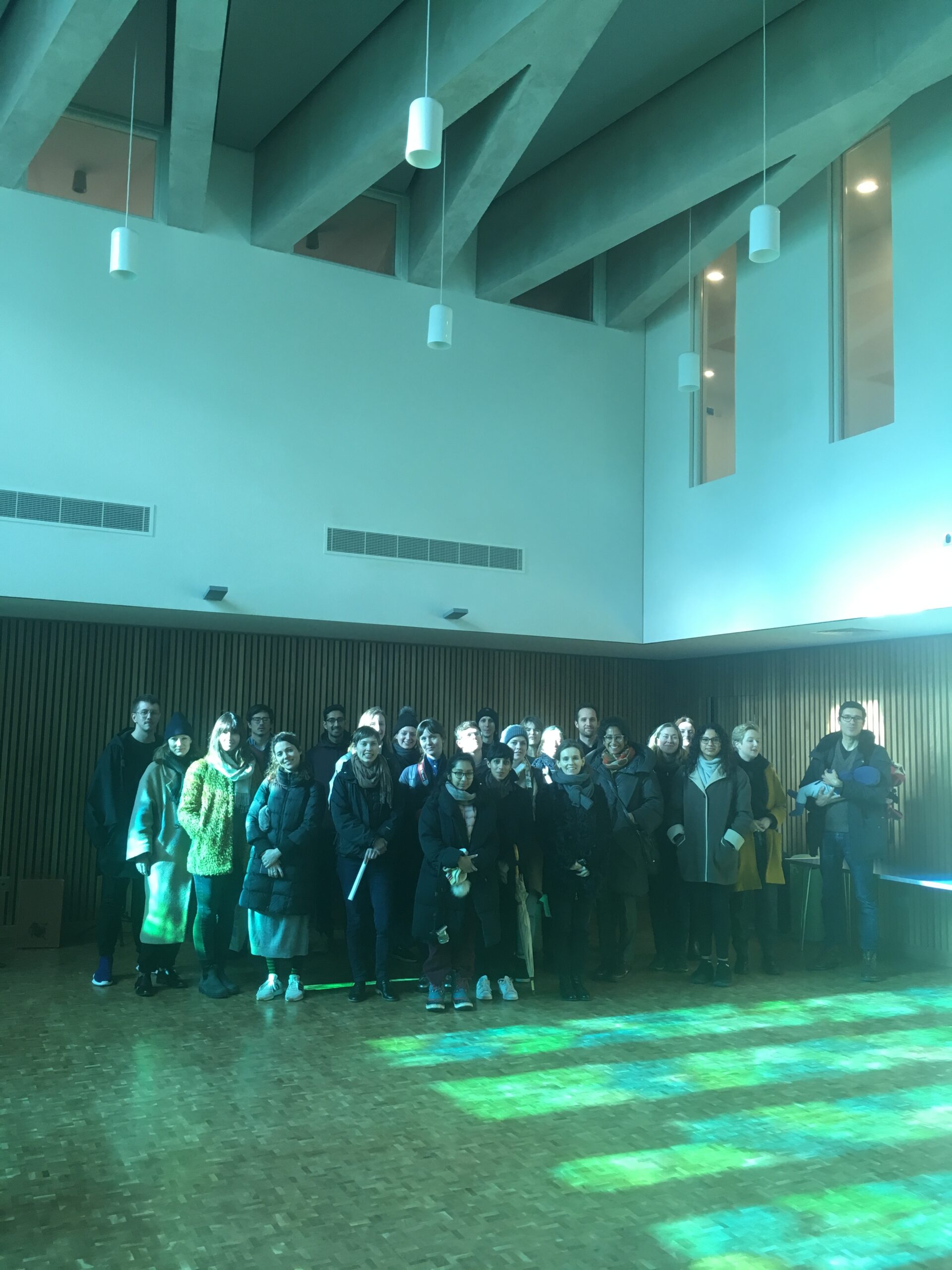


57. Bethnal Green Mission Church
Stefanie and Tom of GRR Architects showed us around the mixed use community/housing project Bethnal Green Mission Church. Clad in brick and precast concrete, the ‘monk-bond’ of the brick was designed to be a ‘weave’ to symbolise the weaving of surrounding communities into this building.
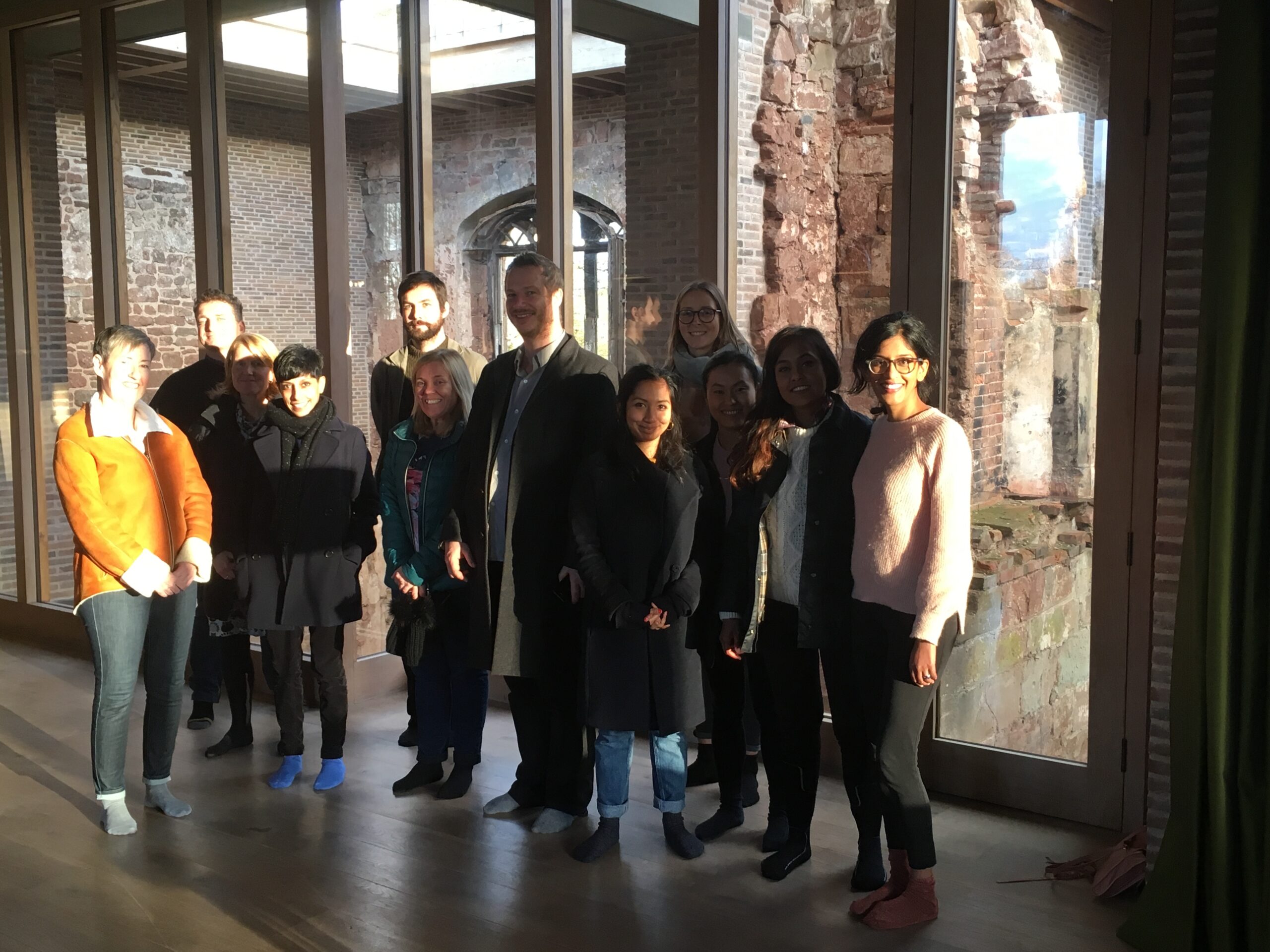


56. Astley Castle
The ruin was restored by Witherford Watson Mann for client the Landmark Trust. Destroyed by a fire in 1978, the original building comprised of various elements and extensions dating back from the 13th century. Witherford Watson Mann’s approach was to intervene minimally with new insertions whilst maintaining a memory of what had been there before. The project won the Stirling Prize in 2013.



55. Feilden Fowles Studio and Waterloo City Farm
Thank you to Ellie and Freya of Feilden Fowles Studio who showed us around their lovely self initiated studio, the second phase of the Waterloo city farm project.
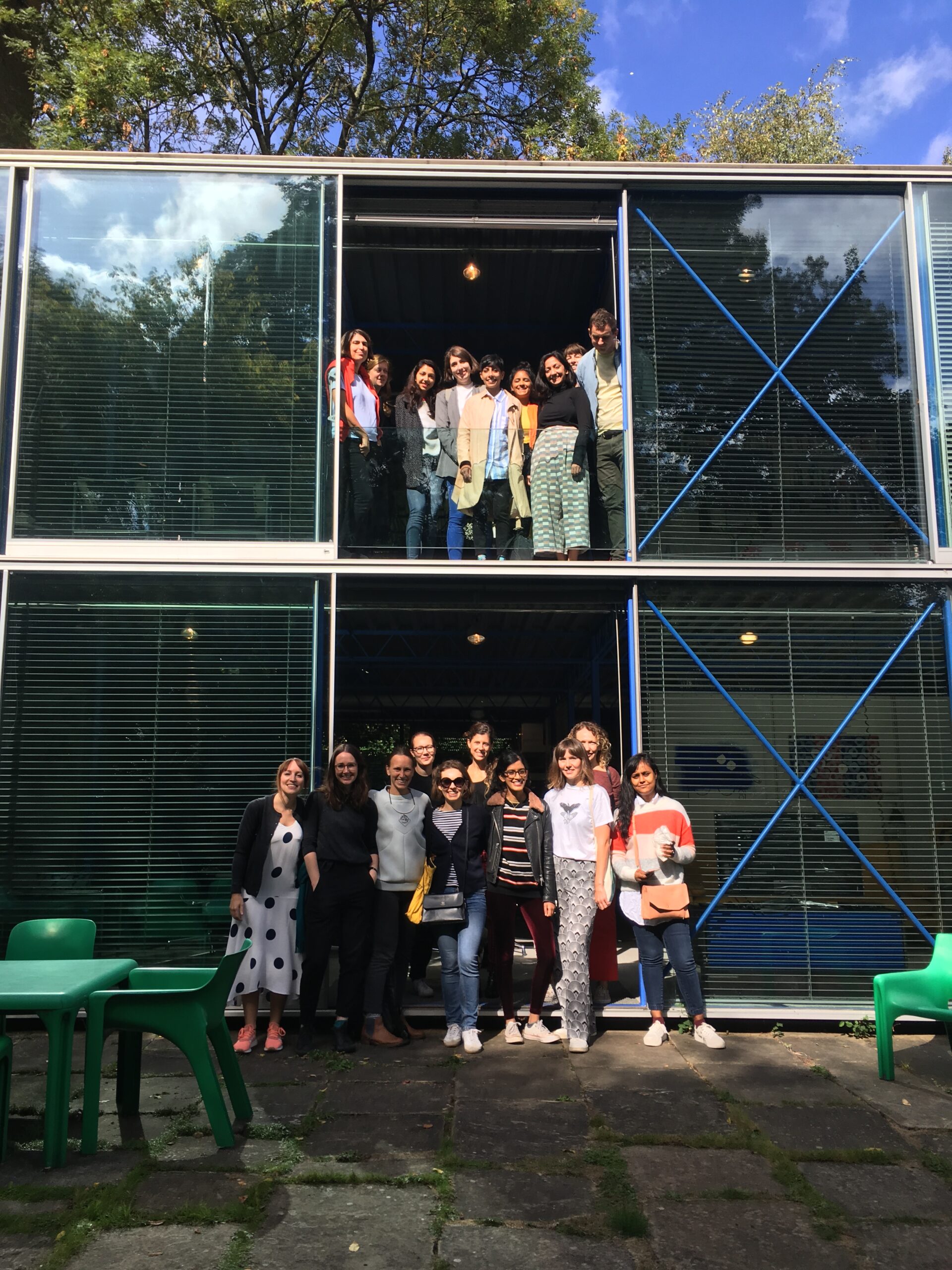


54. Hopkins House
This extraordinary building was designed by Patty Hopkins together with her husband Michael in 1976 when she was on maternity leave. We were shown around the house by Abigail their daughter who explained over time how the spaces changed as the family grew up.
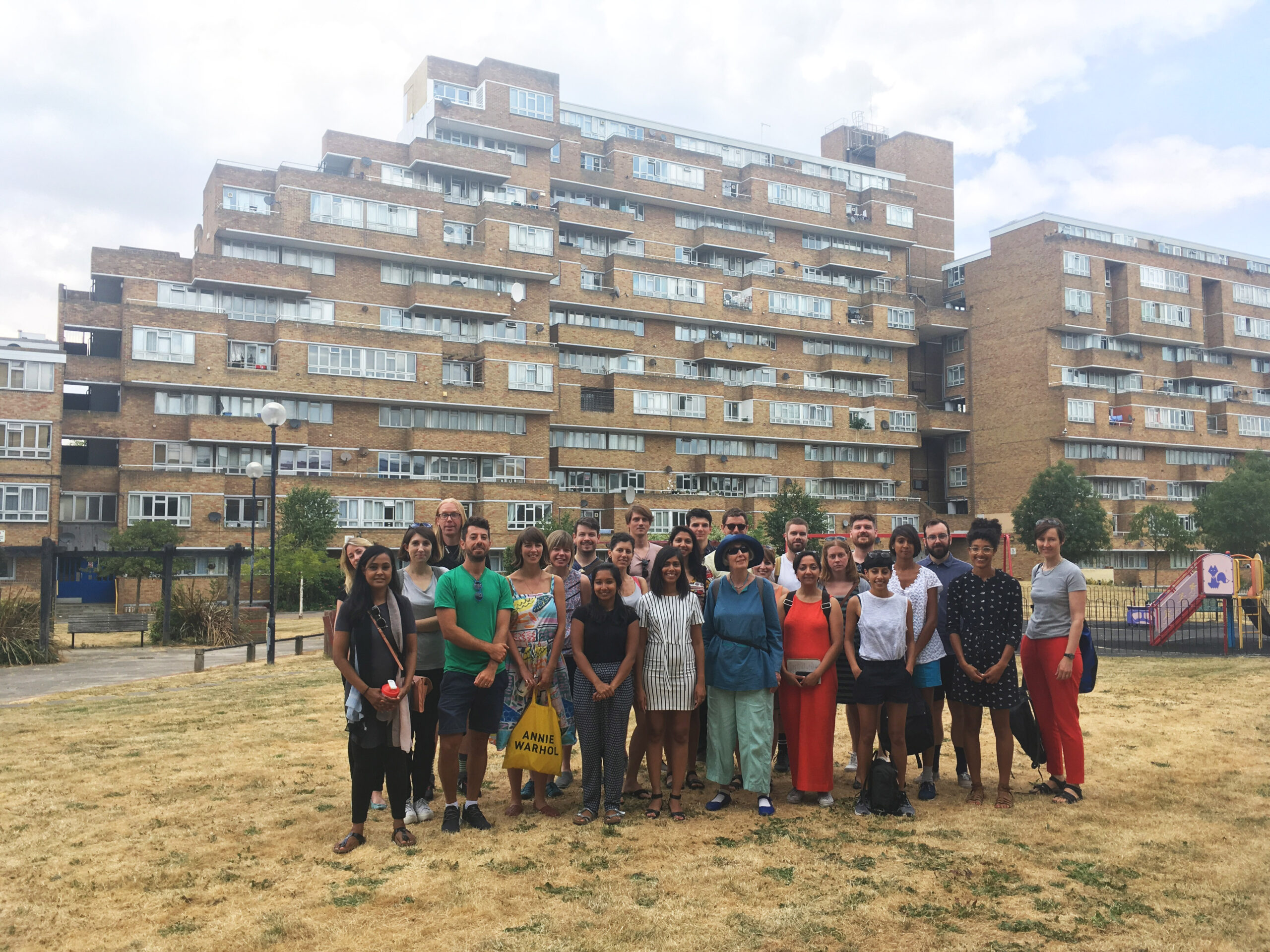


53. Dawson Heights
We were privileged to meet the female architect Kate MacIntosh who designed the social housing scheme Dawson’s Heights in the late 60s when she worked at Southwark Council.
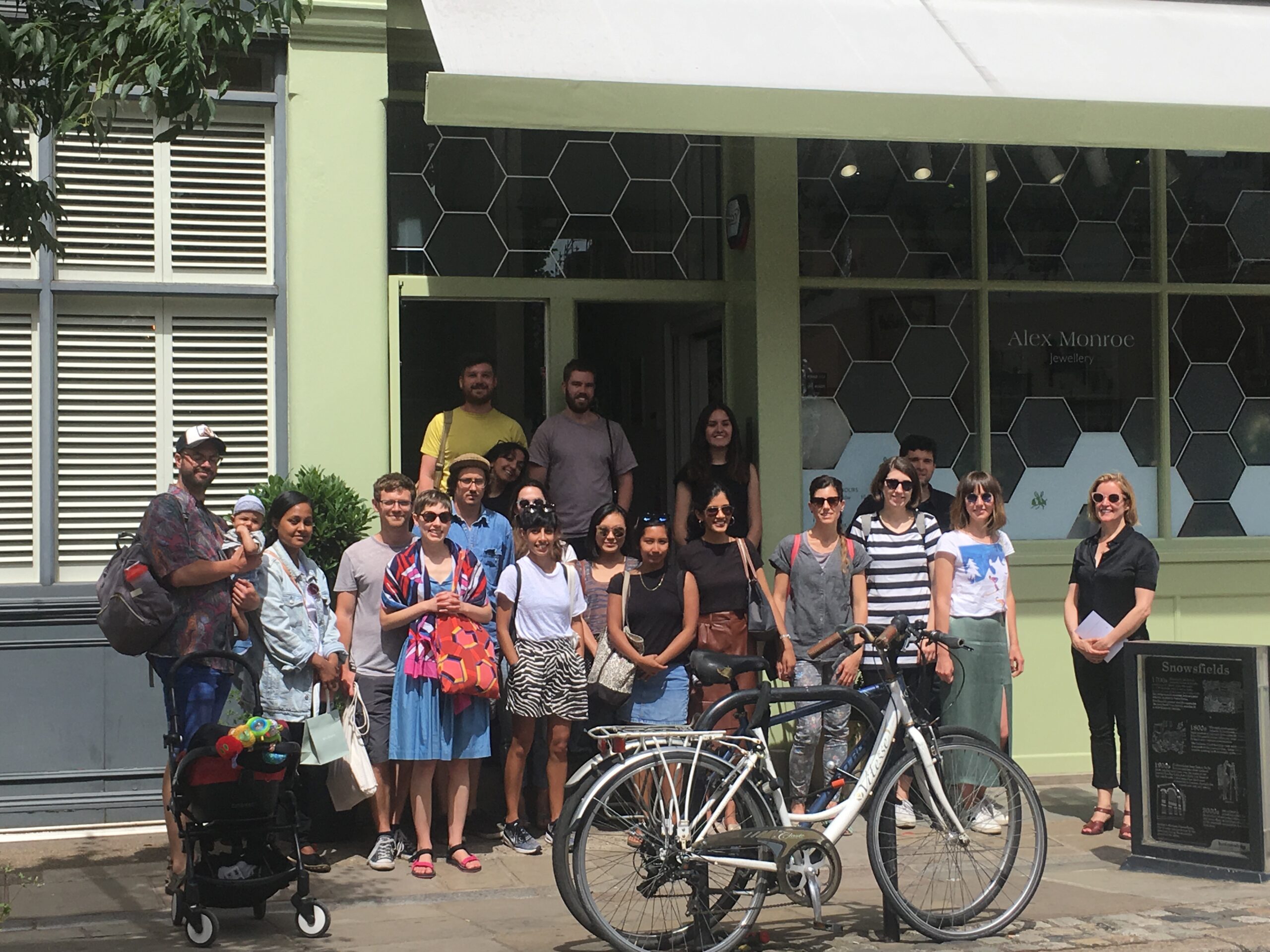


52. Alex Monroe Studio
Two studios designed for Alex Monroe Jewellery, one new insertion sits within a tight medieval block pattern on a bustling main road. Raw materials such as metal and birch faced ply were used to define this ‘makers’ environment.
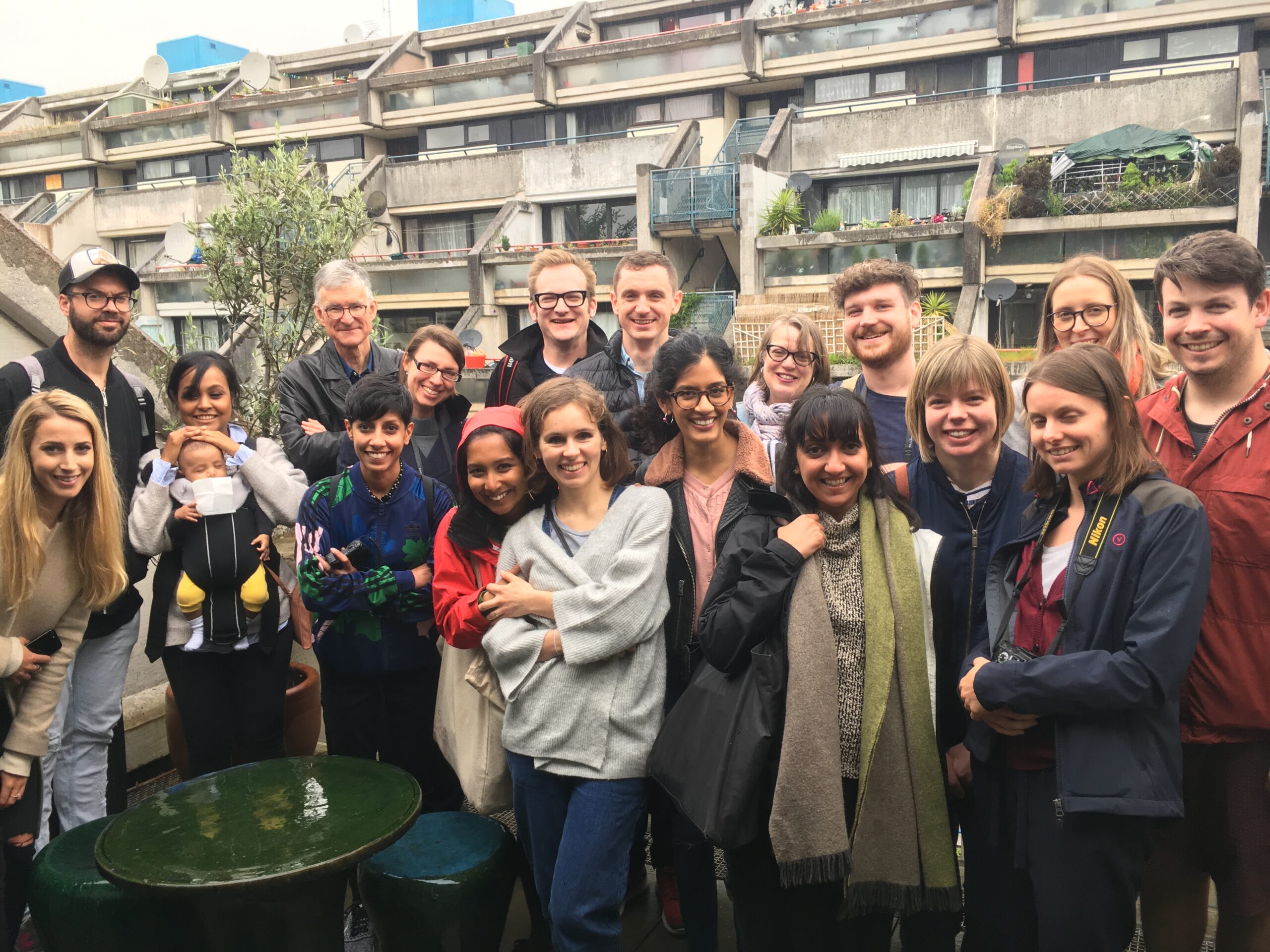


51. Camden Modernist Housing
Five architects/ engineers including Neave Brown formed a housing association to address the issues of high rise housing in the borough and propose a better model. They borrowed a 100% loan from Camden Council and built these five houses. The design conformed to local housing standards.
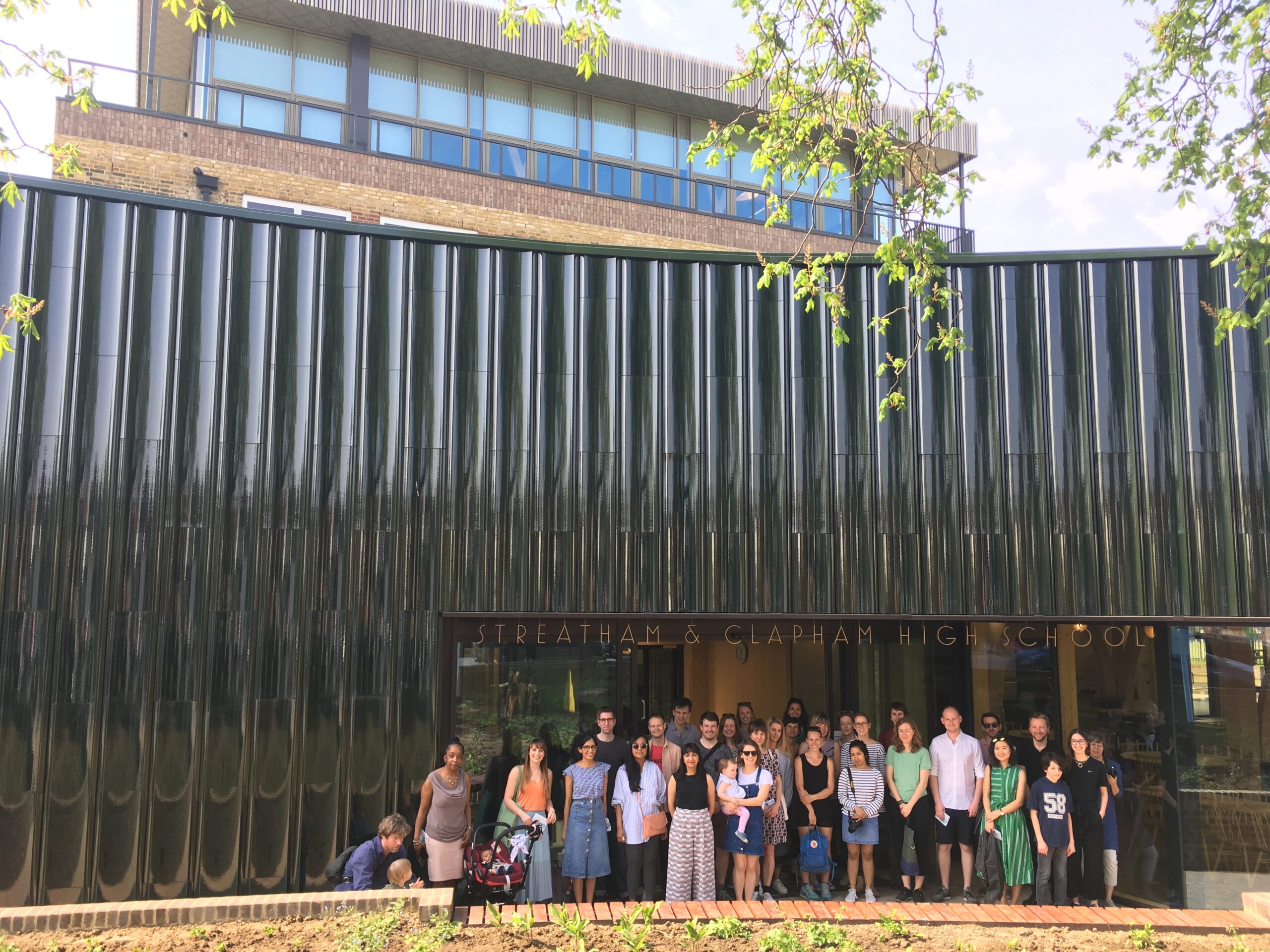


50. Streatham and Clapham High School
The first phase of the project was the new sixth form block built on top of the existing school building. Also constructed in CLT, the sixth form offers varied spaces for learning and social time.
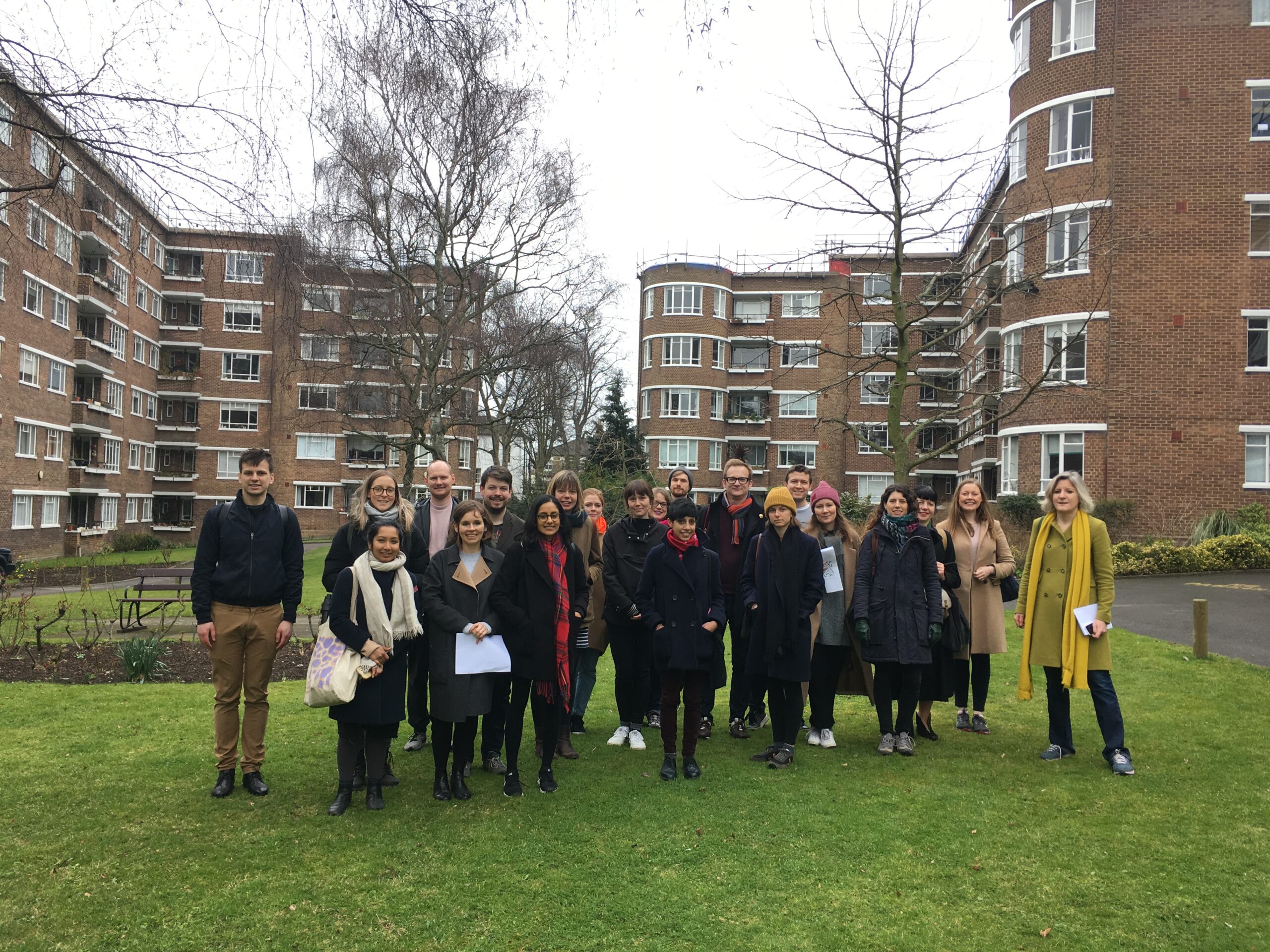


49. South London Housing & The Ortus Building
Claire Bennie showed us around listed housing estates in Herne Hill from the 1930s private rented sector (PRS). Each flat has their own private garden and shared use of the communal gardens.
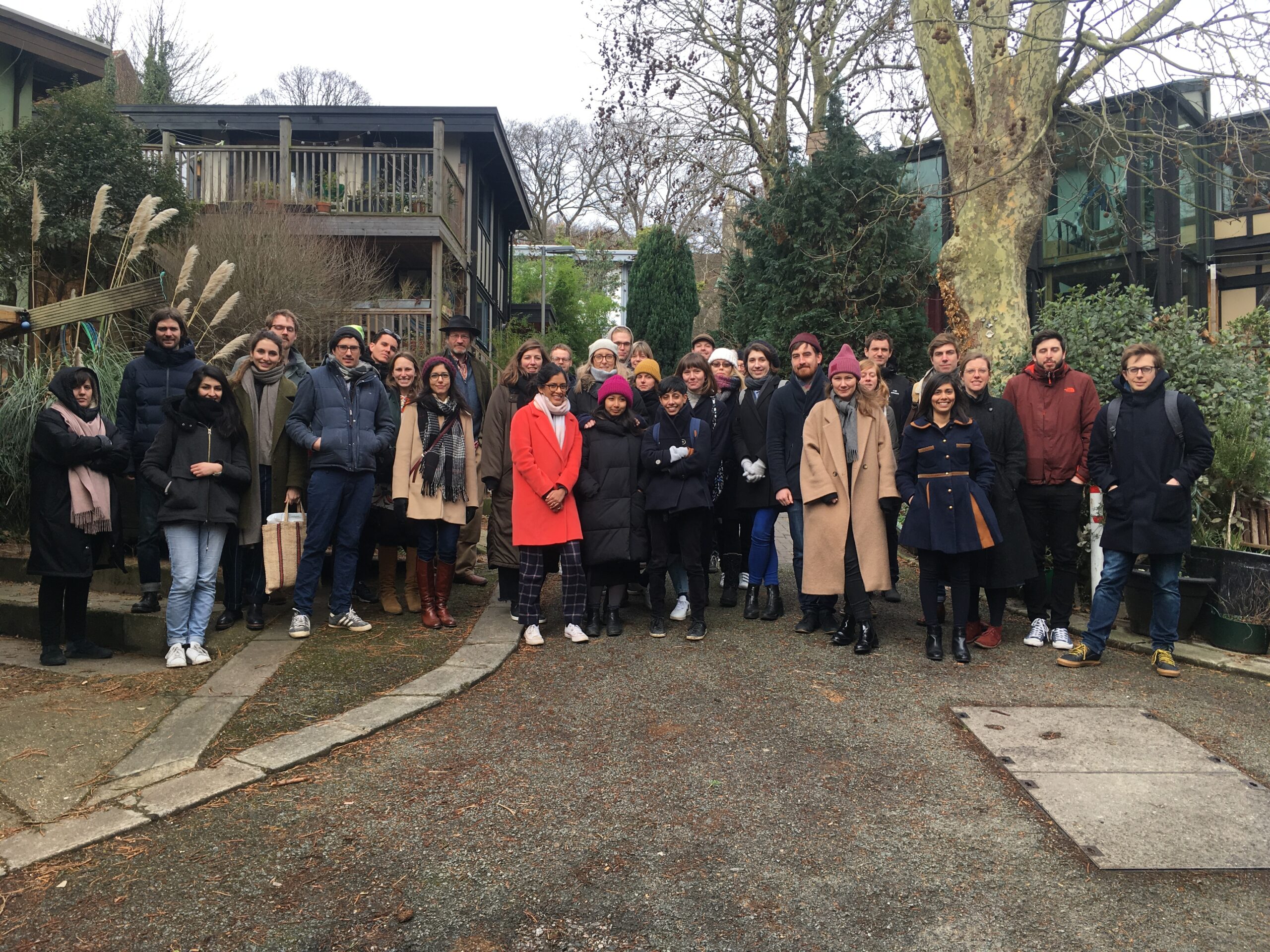


48. Walters Way
Walter Segal designed a system of timber framed building that allowed an person with little or no building experience to easily erect their own house.
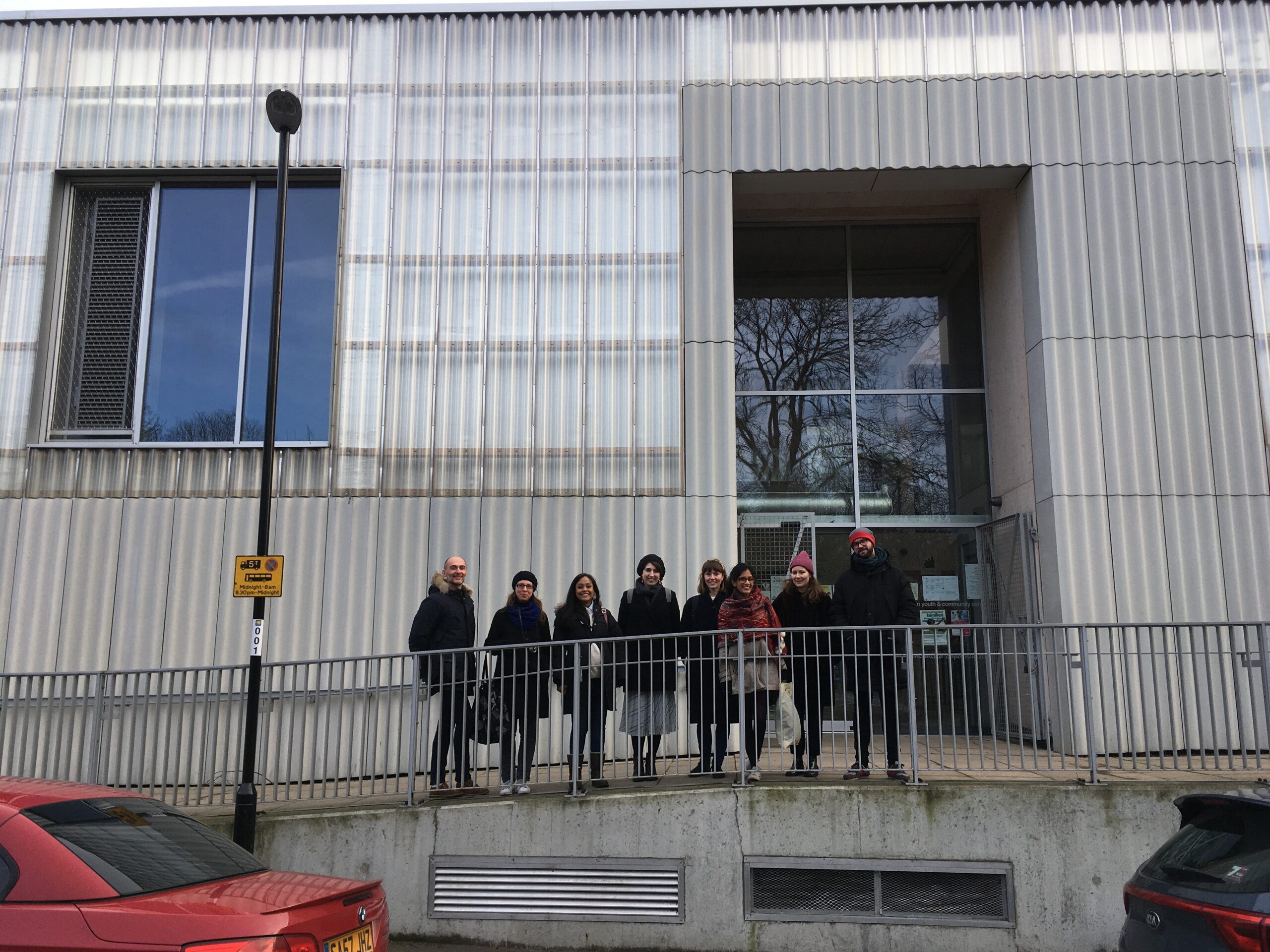


47. TNG Youth & Community Centre
TNG was funded by the 'MyPlace' Scheme and officially opened in London in June 2013 as a centre providing a range of vocational, leisure and support services for the young people of Lewisham.
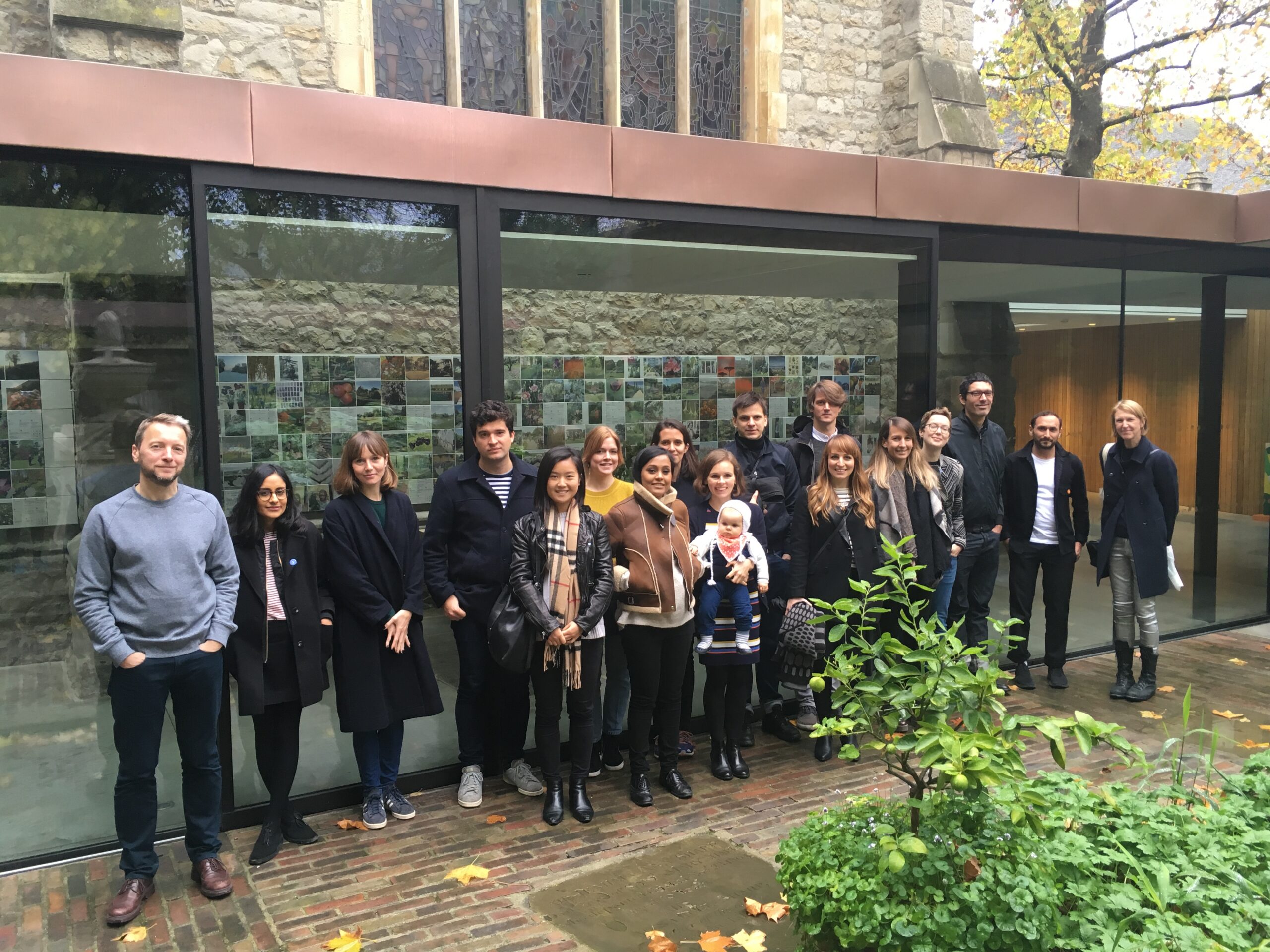


46. Garden Museum
The SaLADS visited Dow Jones Architects' sensitive redevelopment of a medieval and Victorian church.



45. Modernist Oxford
SaLADS were fortunate to have special access to a number of Oxford Modernist masterpieces including Arne Jacobsen's St Catherine's college, and Powell and Moya's Wolfson College both listed and with award winning recent extensions.
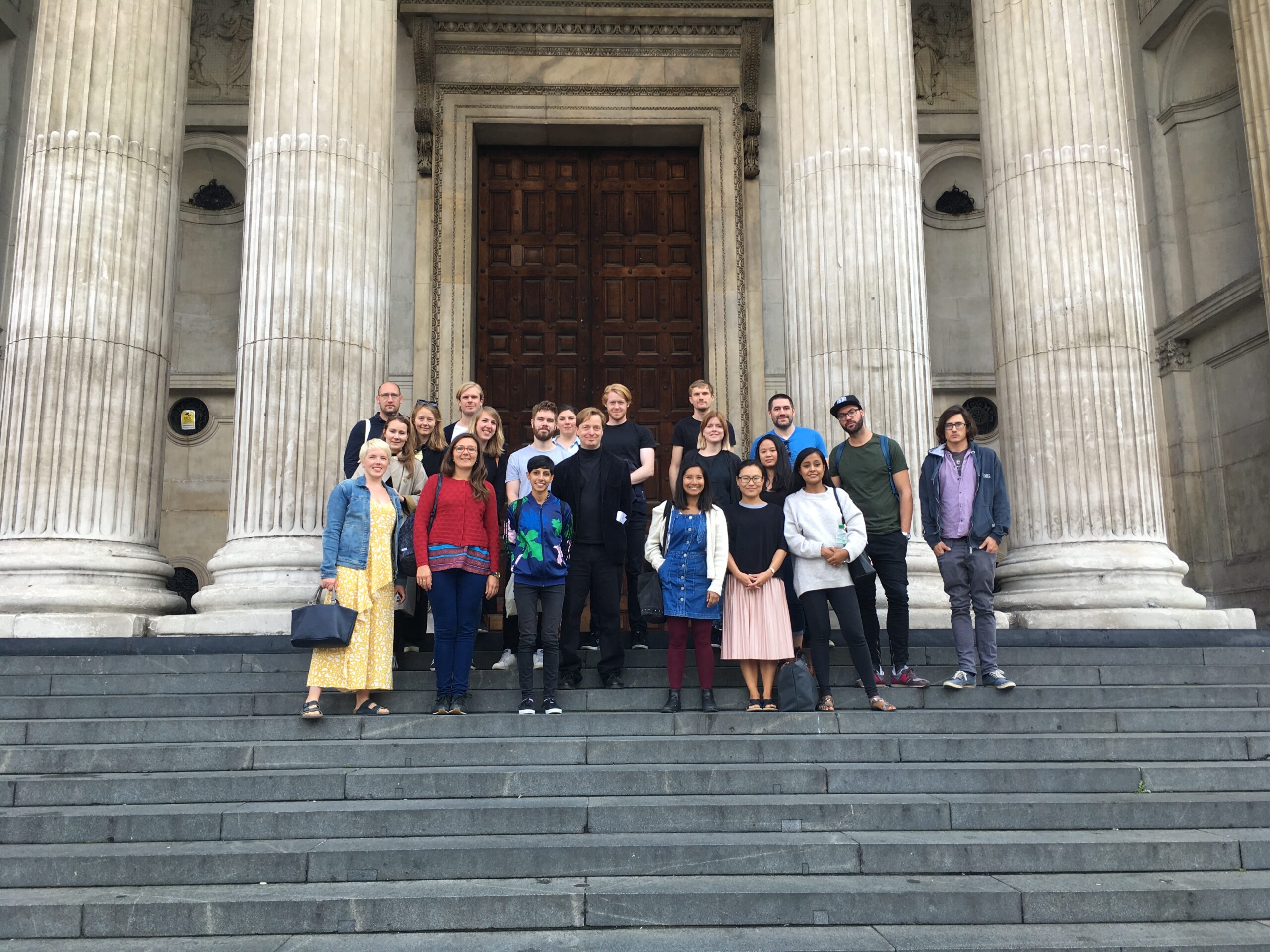


44. St Paul’s Cathedral
The tour of St Paul's Cathedral was led by James Campbell, an architect and architectural historian at Cambridge University. Campbell affirms the world-famous St Paul's as Sir Christopher Wren's masterwork.
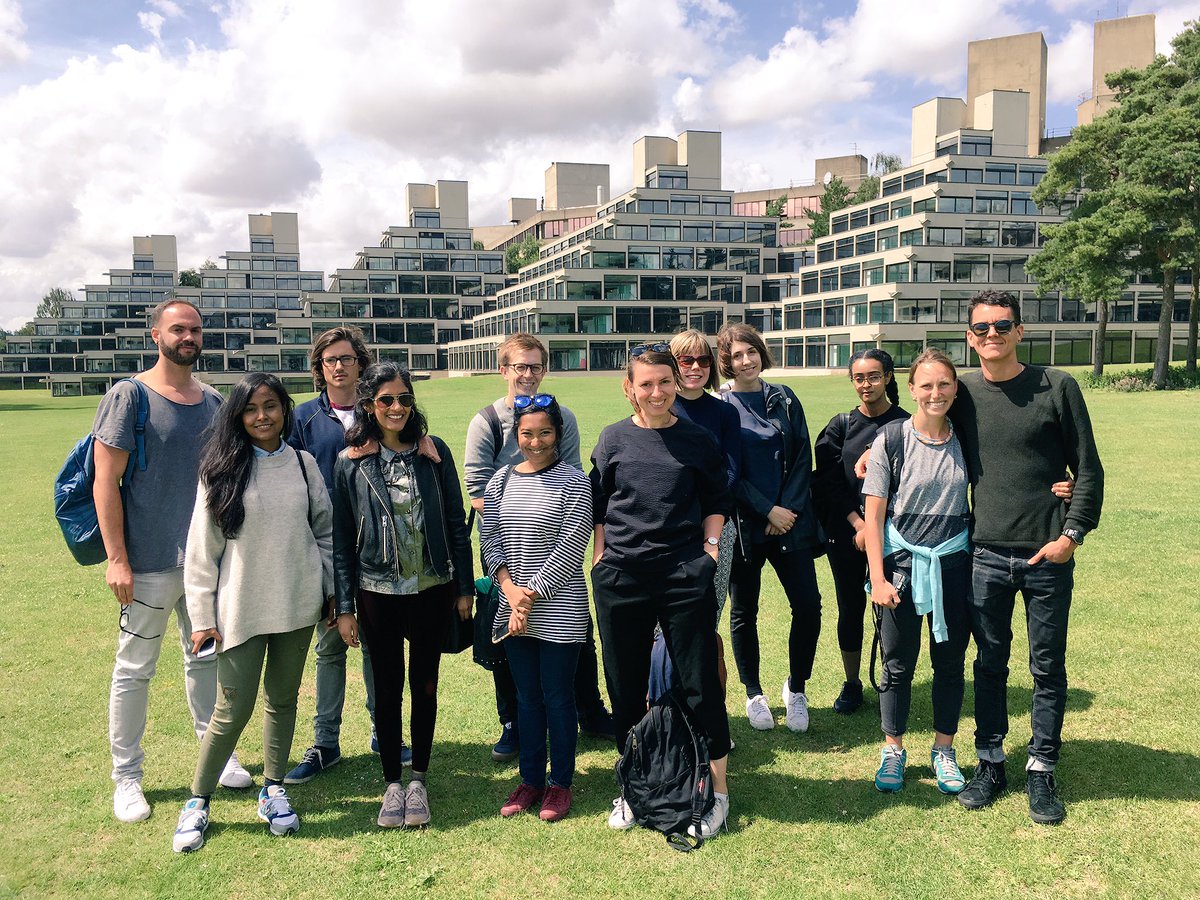


43. University of East Anglia Masterplan
At the University of East Anglia, Norwich, Peter Bilverstone the Estates manager gave us a very different take on an architectural tour - from the perspective of someone who looks after buildings for years after the Architect has taken their photographs and left.
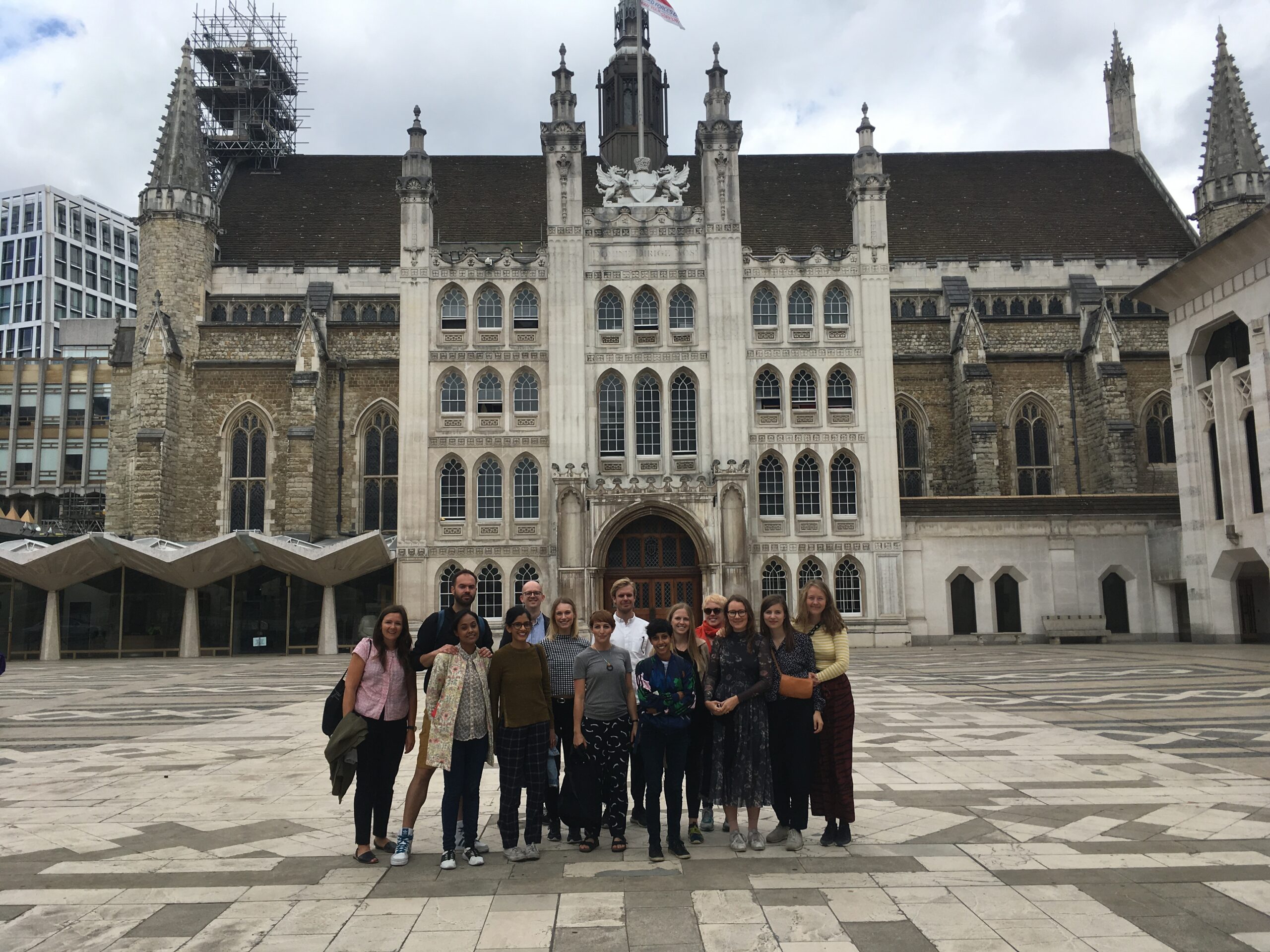


42. City of London Tour
When the task of rebuilding the Square Mile after the devastation of World War Two was undertaken, the house style of British corporate architecture was modernism. The new City was to be constructed according to principles borrowed from Scandinavia and the Bauhaus, with buildings fashioned after the works of le Corbusier and van der Rohe.
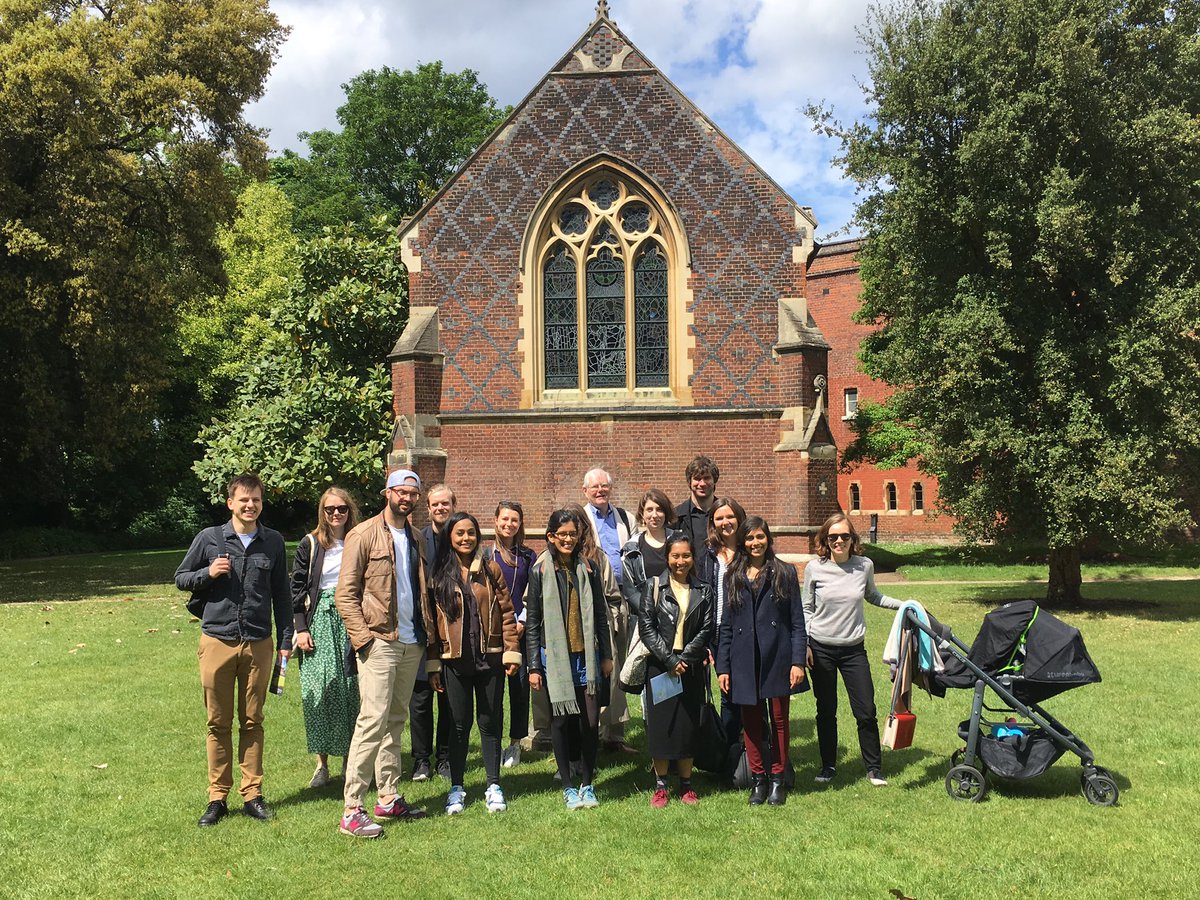


41. Fulham Palace House & Garden
The SaLADS visited the grade II listed medieval and Tudor palace.
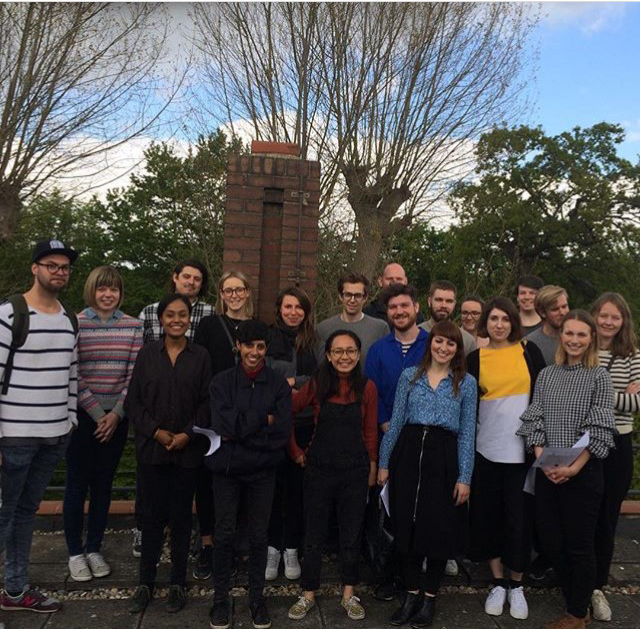


40. Dorich House Museum
Now Grade II listed, the building was completed in 1936, to Gordine’s design, and is an exceptional example of a modern studio house created by and for a female artist.



39. The John Soane Museum
Sir John Soane, most famous for building the Bank of England and Dulwich Picture Gallery and this, his own remarkable home in Lincoln's Inn Fields, originally designed to house his collectables.
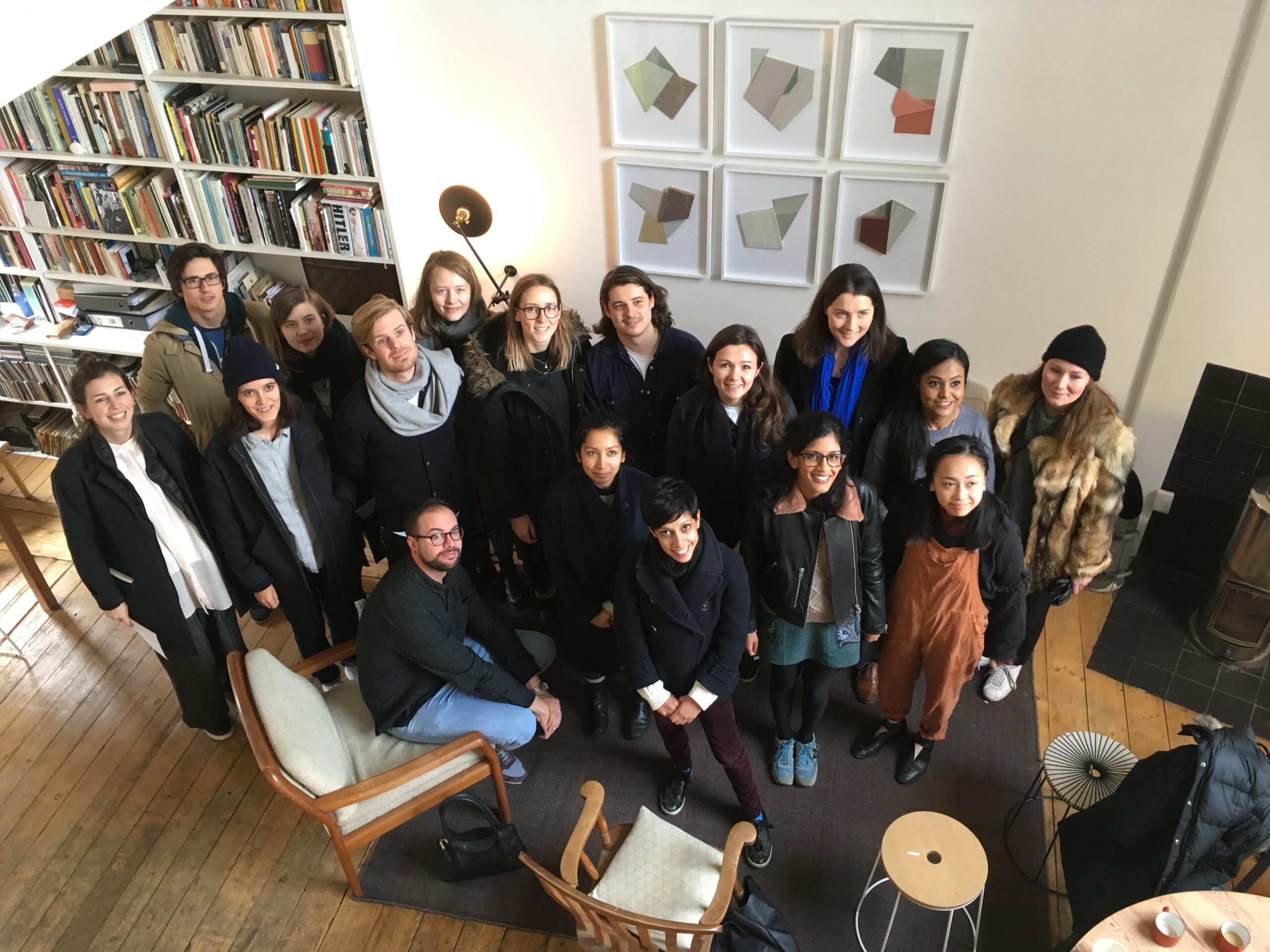


38. Kenneth Armitage House
Kenneth lived and worked at Avonmore Road from 1959 until his death in 2002, it was the backdrop for his greatest professional achievements. Since 2005, occupancy of the house and studio has been awarded every two years to a different sculptor under a Fellowship scheme that Armitage himself initiated.
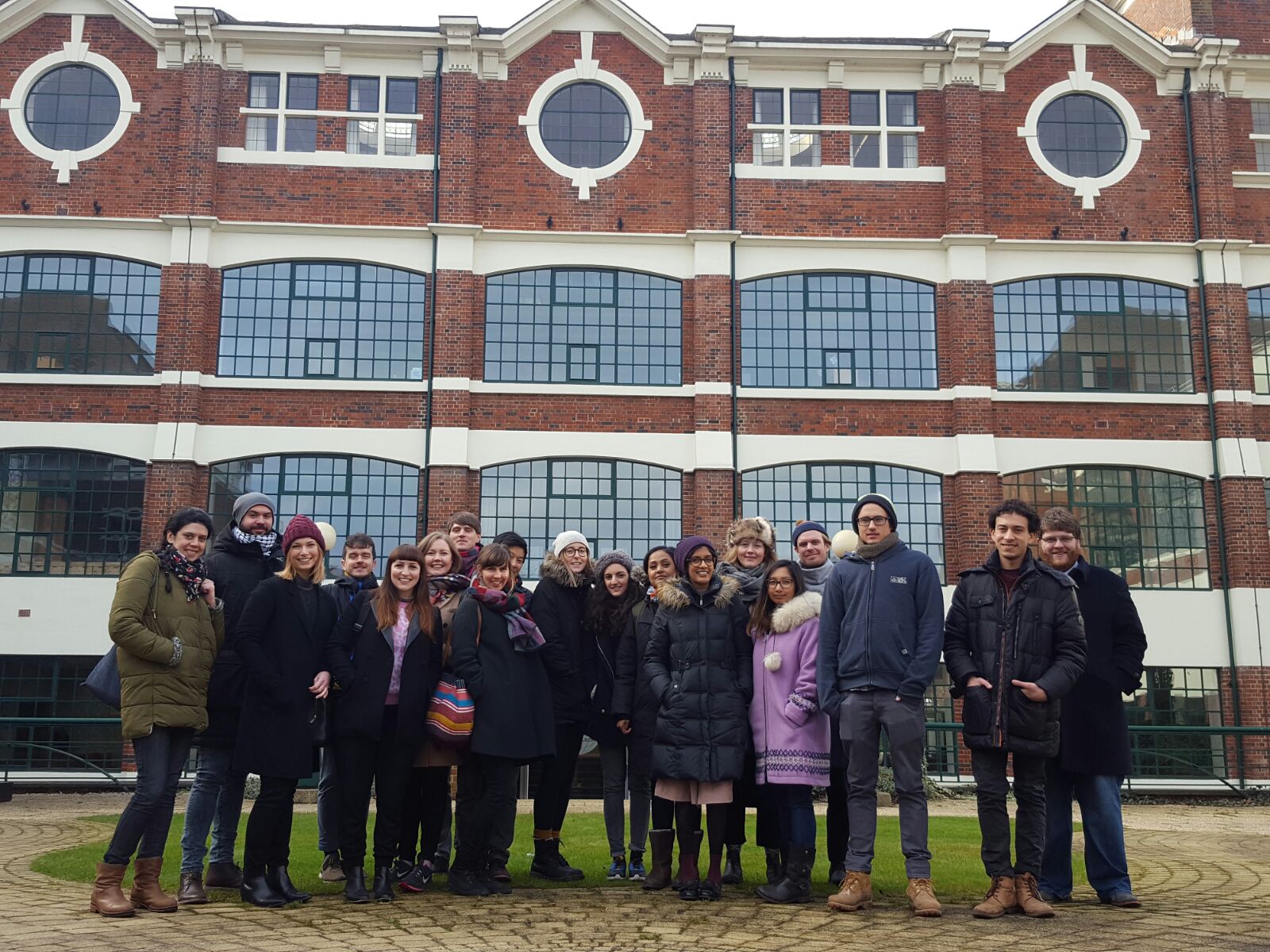


37. Letchworth Garden City
We joined a local Historian who was rather surprised that such a large group of ‘young’ people were interested in hearing about the first Garden City. We learned about Ebenezer Howard, Victorian Socialist Reformer who aimed to create a place where citizens could escape the unhealthy, overcrowded urban areas but still have access to jobs and livelihoods.
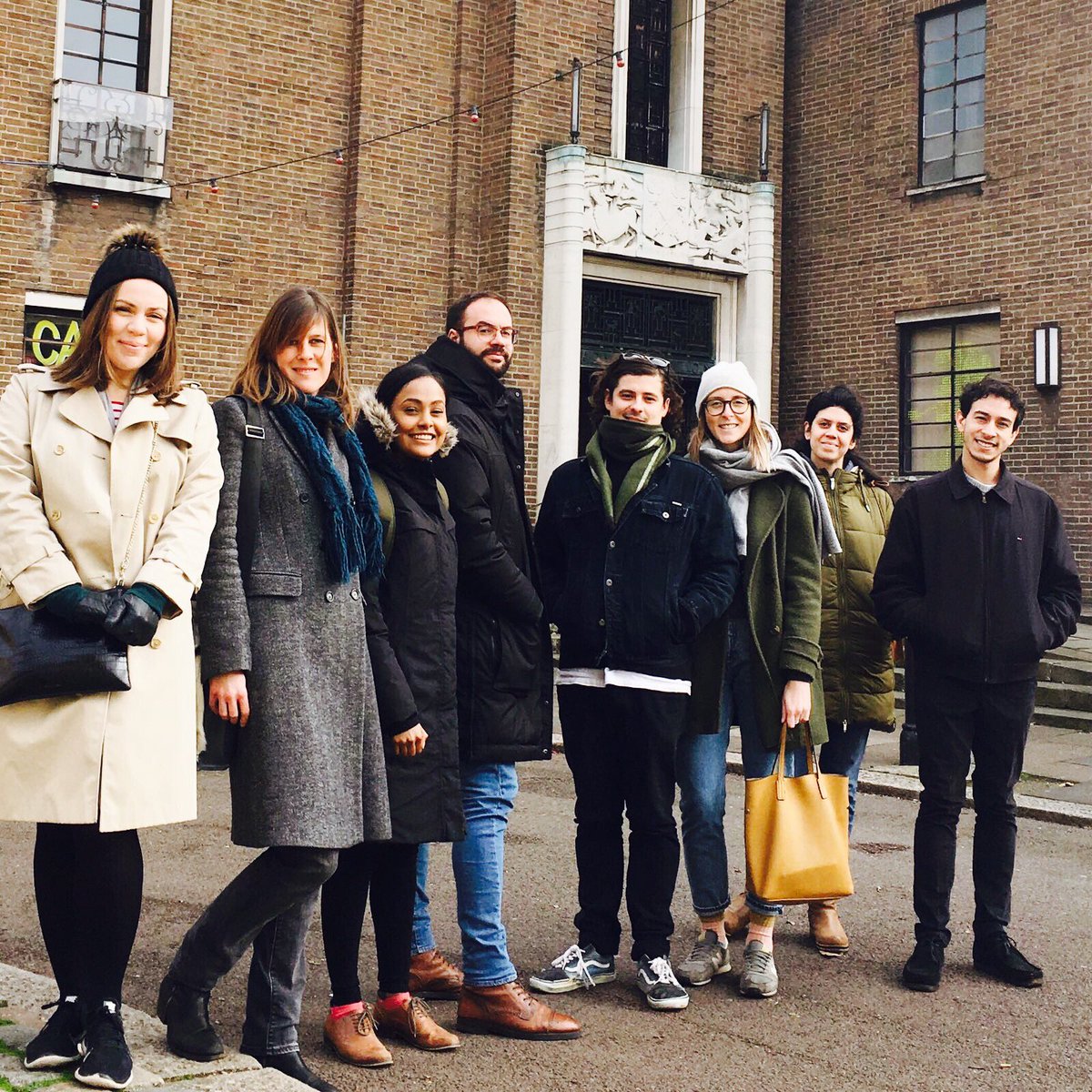


36. Hornsey Town Hall
Built-in 1934, Hornsey Town Hall is a grade II listed building designed by New Zealand architect Reginald Uren.
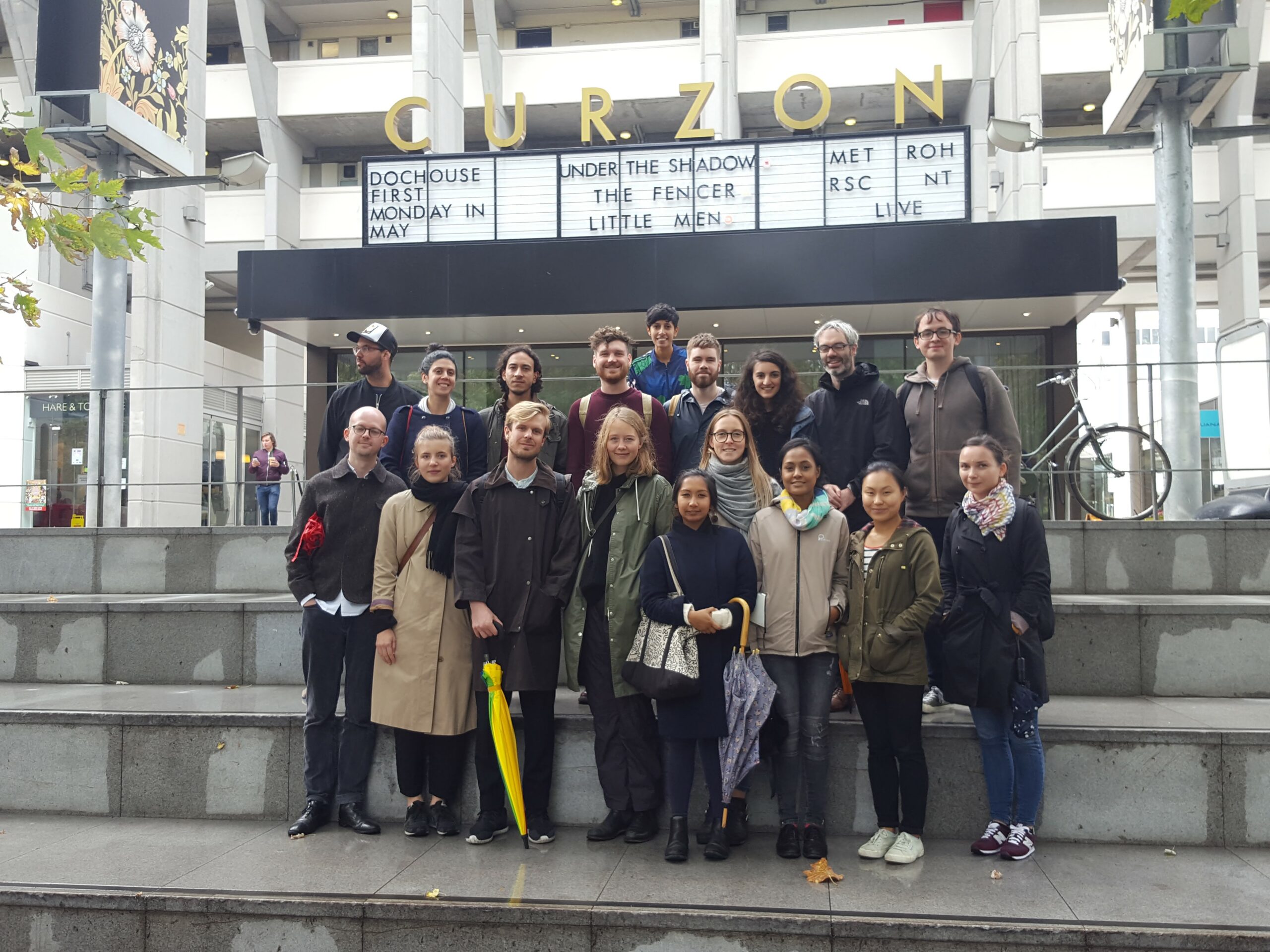


35. Brutalist Bloomsbury
On this walking tour we discovered a much lambasted building by the prolific but under-rated Richard Seifert, a pair of late and controversial works by Sir Denys Lasdun, Patrick Hodgkinson's acclaimed mega-structure the Brunswick Centre, and host of lesser known gems including an elegant 1960s theatre, a dynamic and remarkably preserved hotel in the international style and an uncompromising concrete chemistry laboratory.
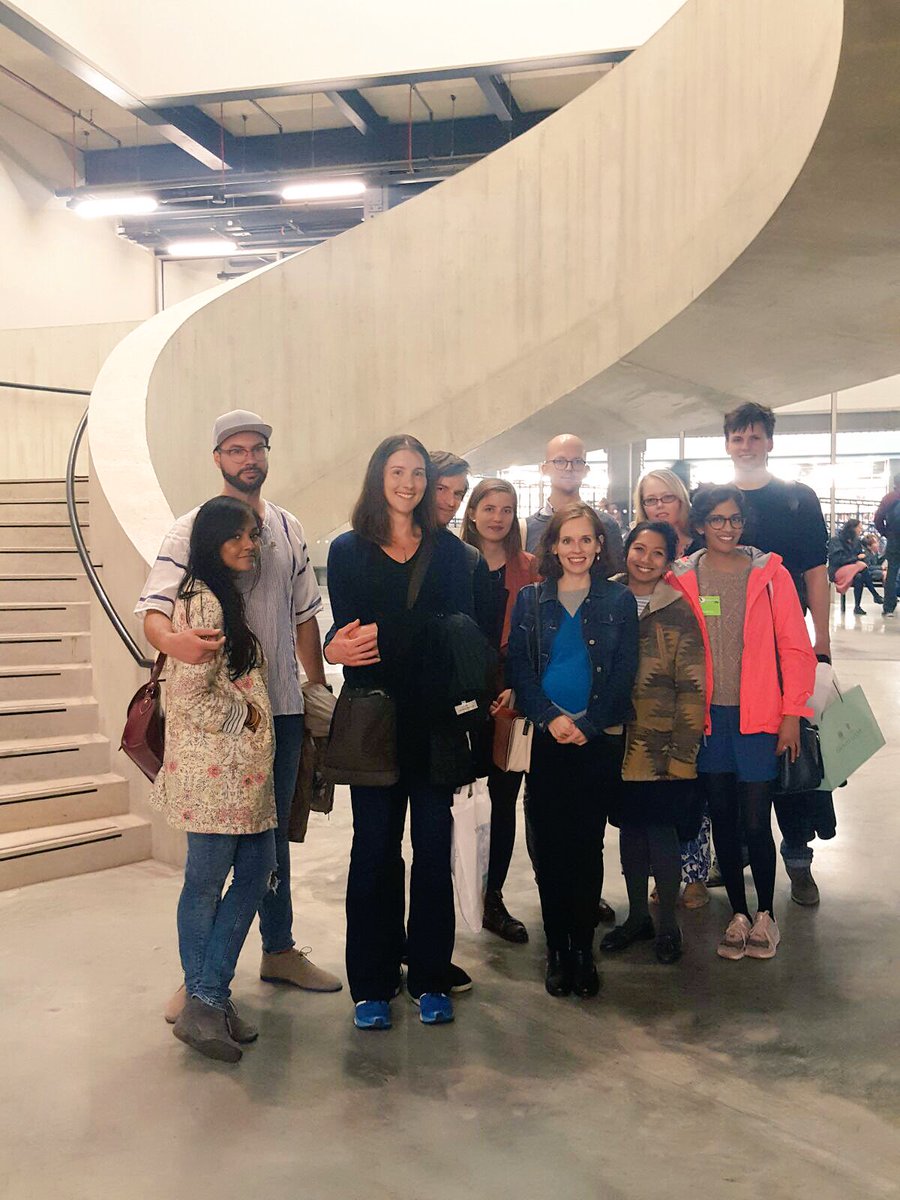


34. The Switch Room
The SaLADS visited the Herzog & De Meuron-designed new wing of the Tate Modern.



33. Strawberry Hill House
The SaLADS took a trip to Horace Walpole's Gothic Revival villa in Twickenham.
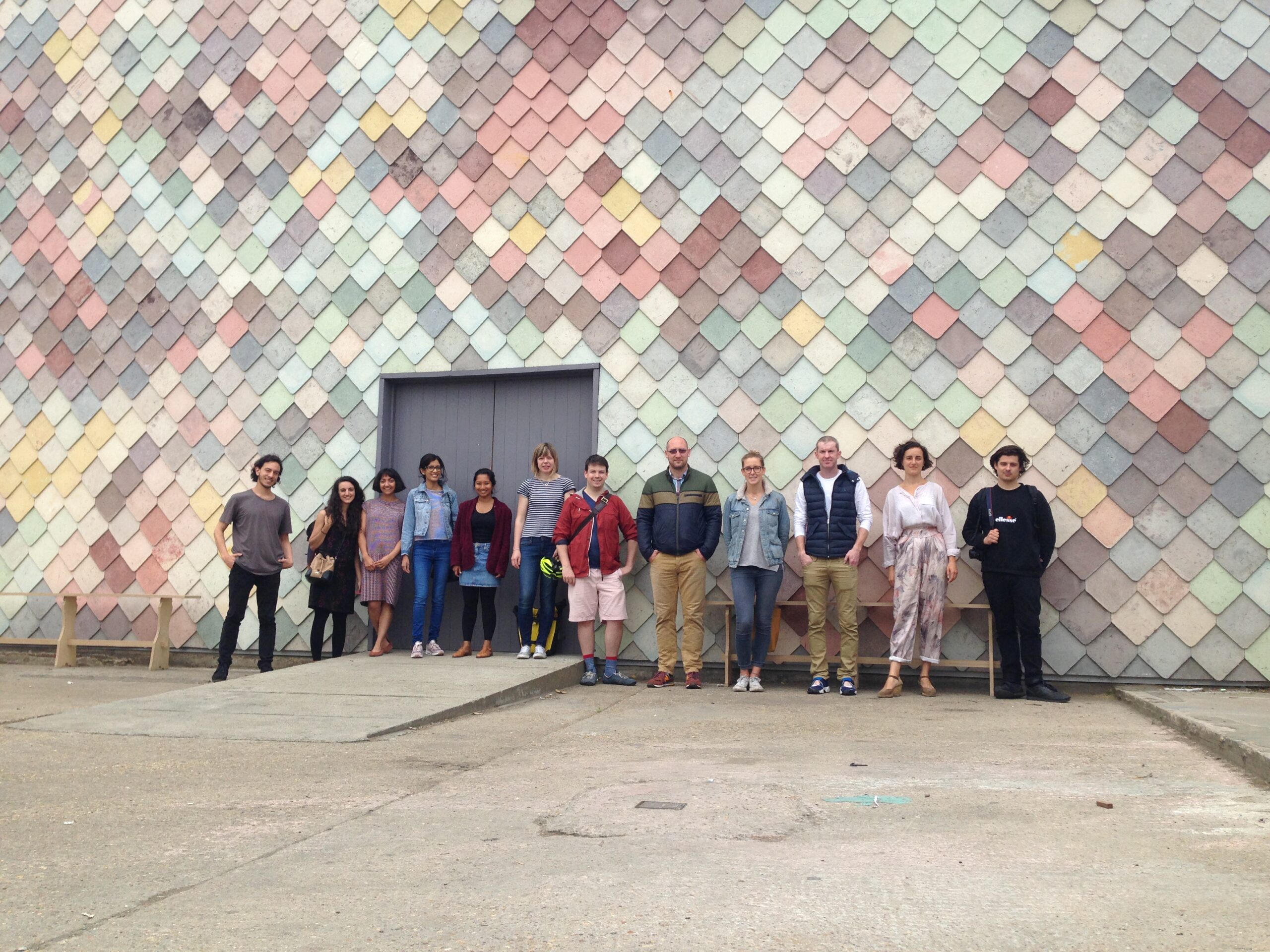


32. Sugar House Studios
With a cheerful facade that appears like a cross between a scaly aardvark and pastel tuck shop sweets, the Yardhouse studios peek up in a mostly grey industrial estate in Stratford.
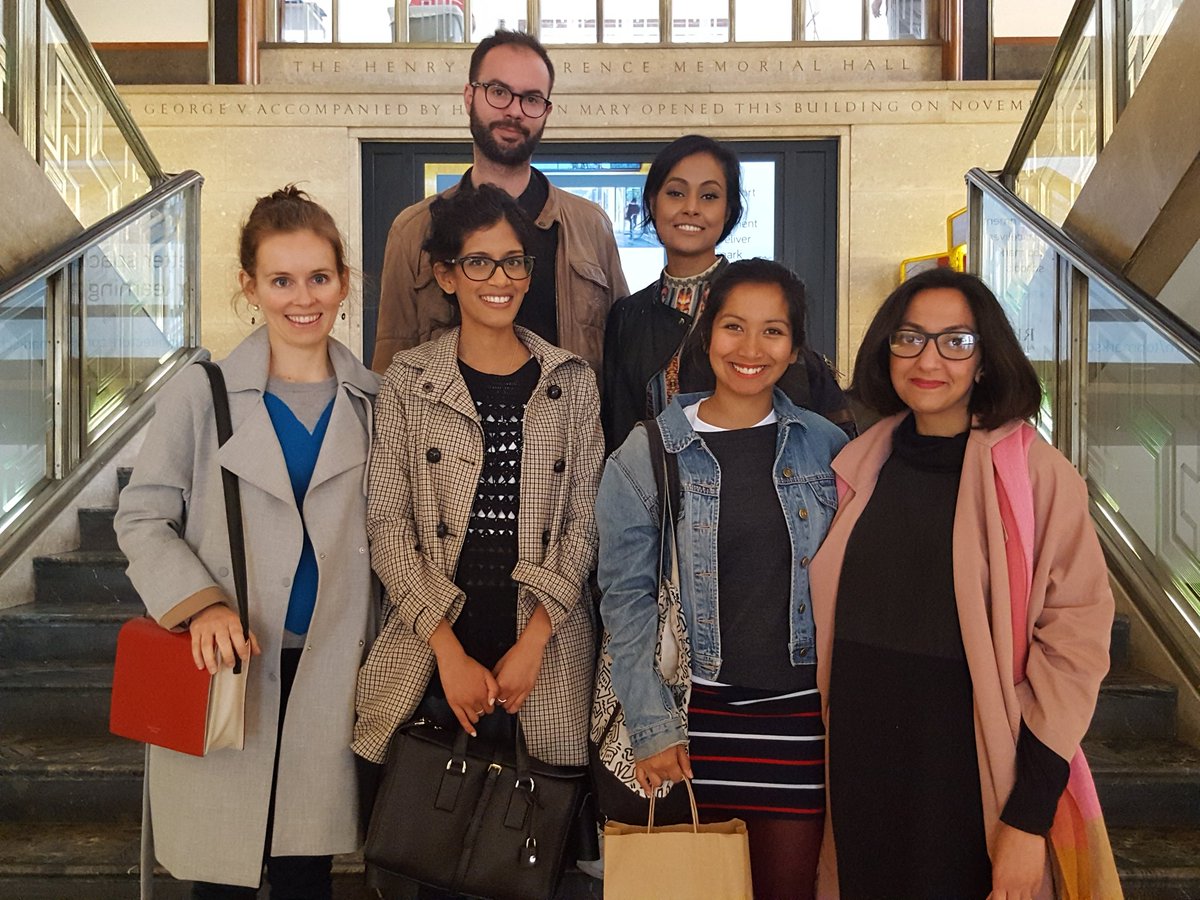


31. RIBA
The SaLADS headed down to 66 Portland Place; an office building in Marylebone that serves as the headquarters of the Royal Institute of British Architects.



30. Sarah Wigglesworth House & Office
This was a self build project embarked by architects Sarah Wigglesworth and Jeremy Till. The project is located at the end of a cul-de-sac adjacent to the railway line.
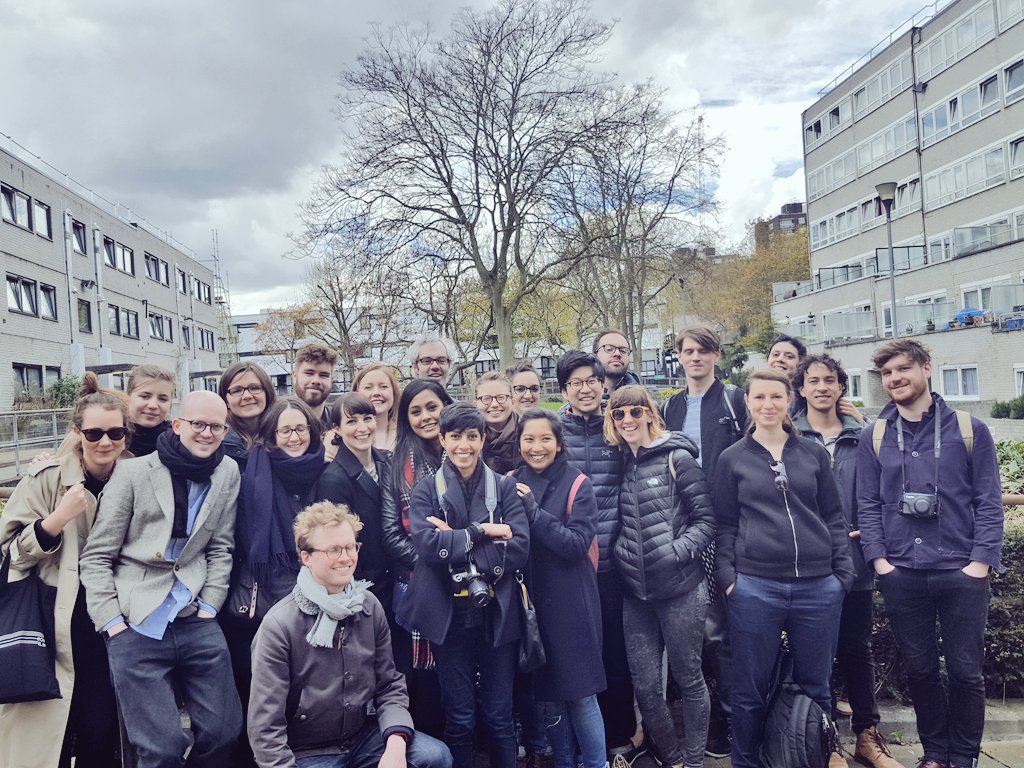


29. Camden Housing
Berwyn Kinsey, architectural historian and enthusiast led an architectural walking tour through Camden Council's affordable housing.
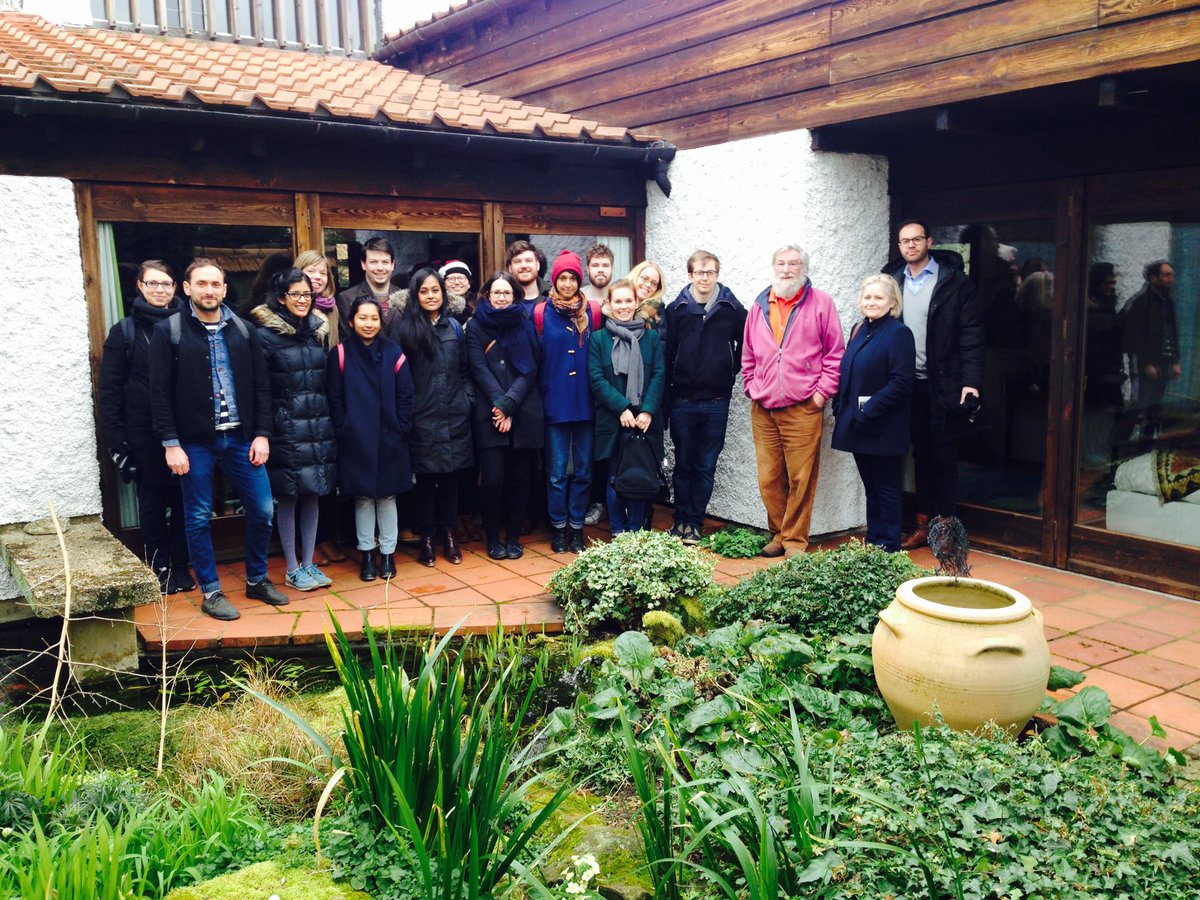


28. Turn End
Turn End is one of three houses designed and built in the 1960s by architect Peter Aldington in the village of Haddenham, Buckinghamshire.
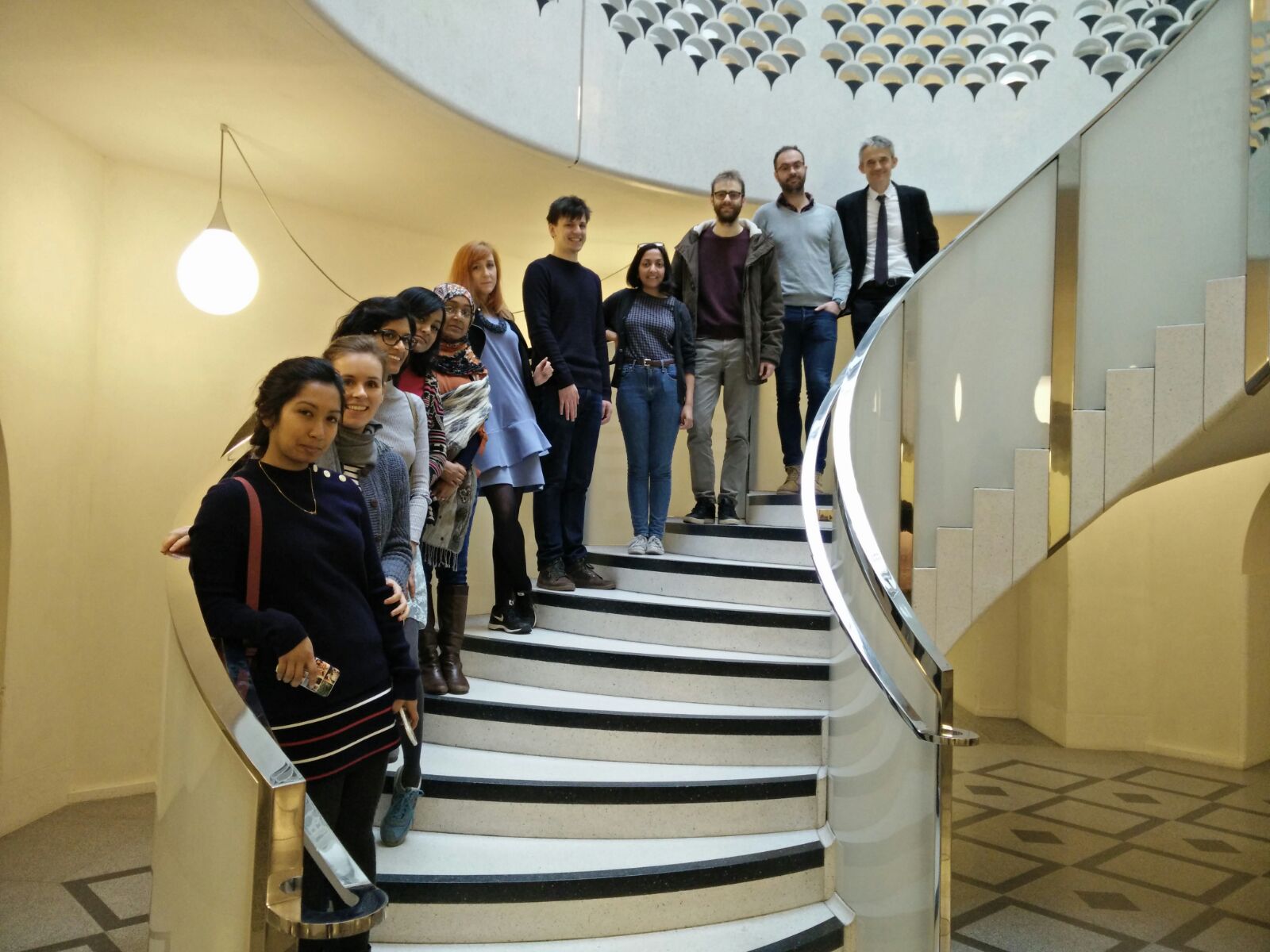


27. Tate Britain
The SaLADS headed down to Pimlico to take a look at Tate Britain, and the various interventions made more recently by James Stirling and Caruso St John.
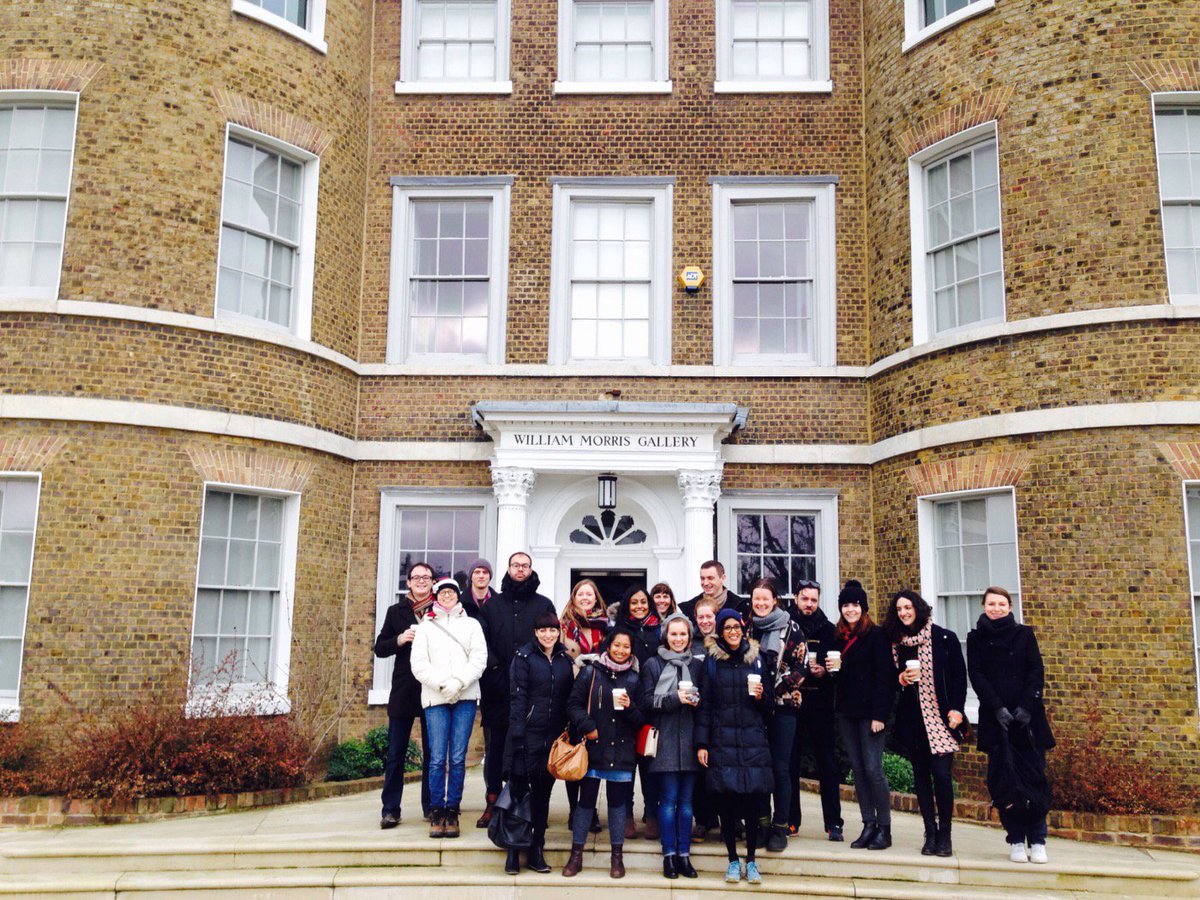


26. Civic Walthamstow
Our first SaLADS of 2016 started with a walking tour of Walthamstow to explore various municipal and civic buildings and public spaces.
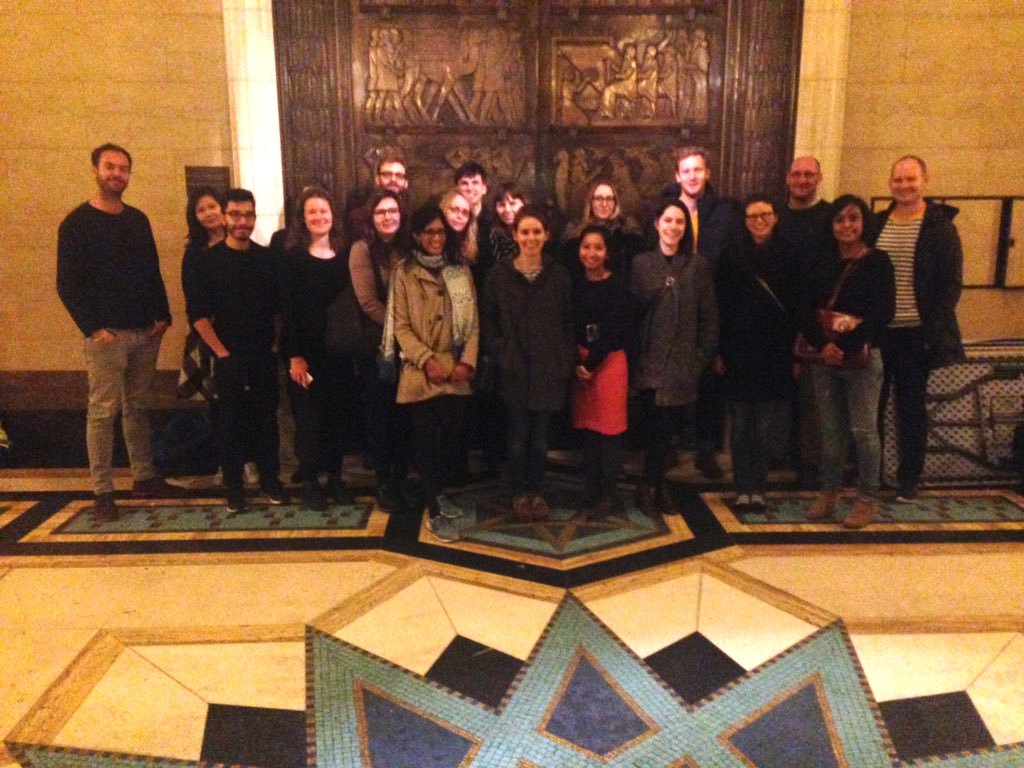


25. Freemason’s Hall
The Freemason's Hall has been the centre of English Freemasonry for 230 years and is the oldest Grand Lodge in the world.
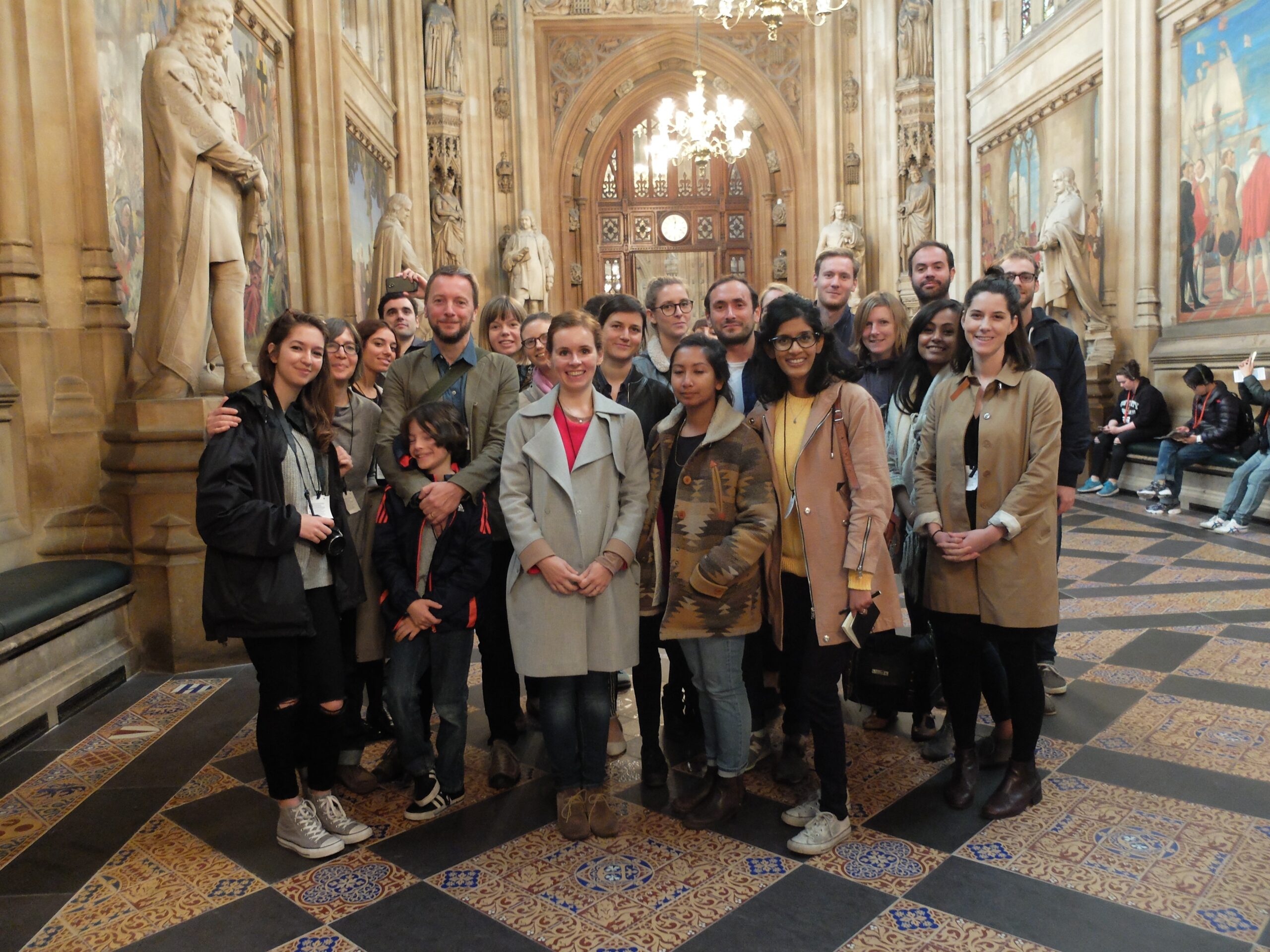


24. Houses of Parliament
The Houses of Parliament or the Palace of Westminster are arguably among the most iconic buildings that the Salads have visited.
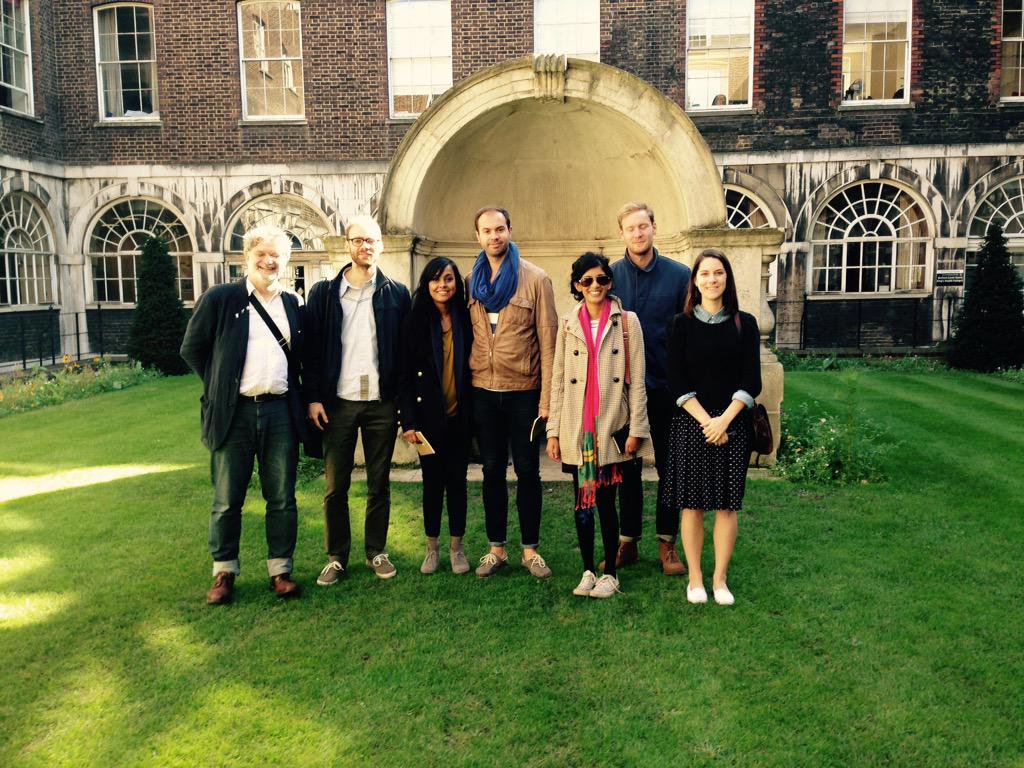


23. Southwark Walking Tour
Mark Power took us on a historical walking tour of Southwark. Places that we visited included Clink Street where the famous Clink Prison was located and the ruins of Winchester Cathedral.
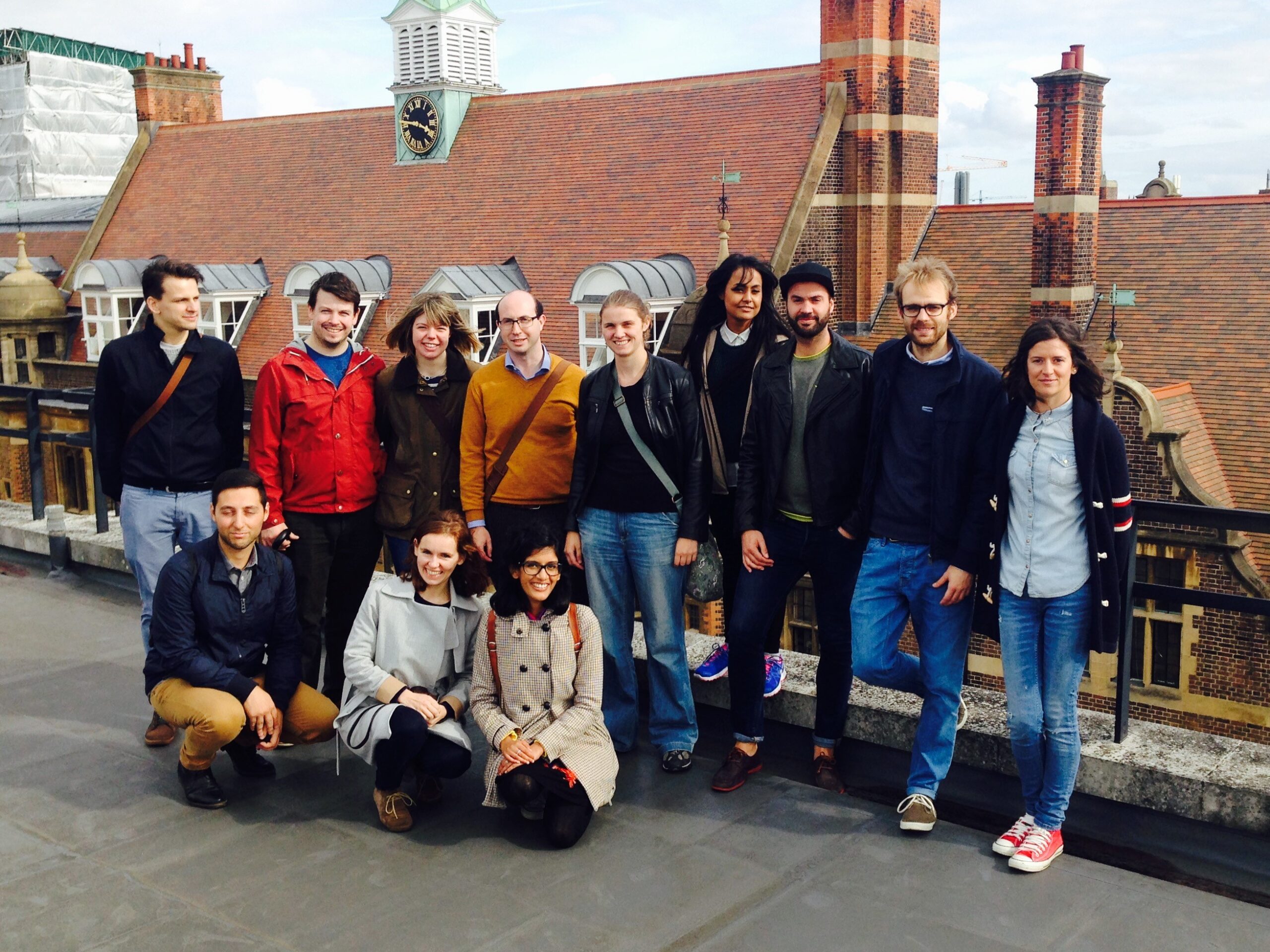


22. Edward Prior Arts & Crafts tour of Cambridge
David Valinsky, architect, photographer and author agreed to take the SaLADS on a tour of cambridge to explore three Edward Schroder Prior buildings.
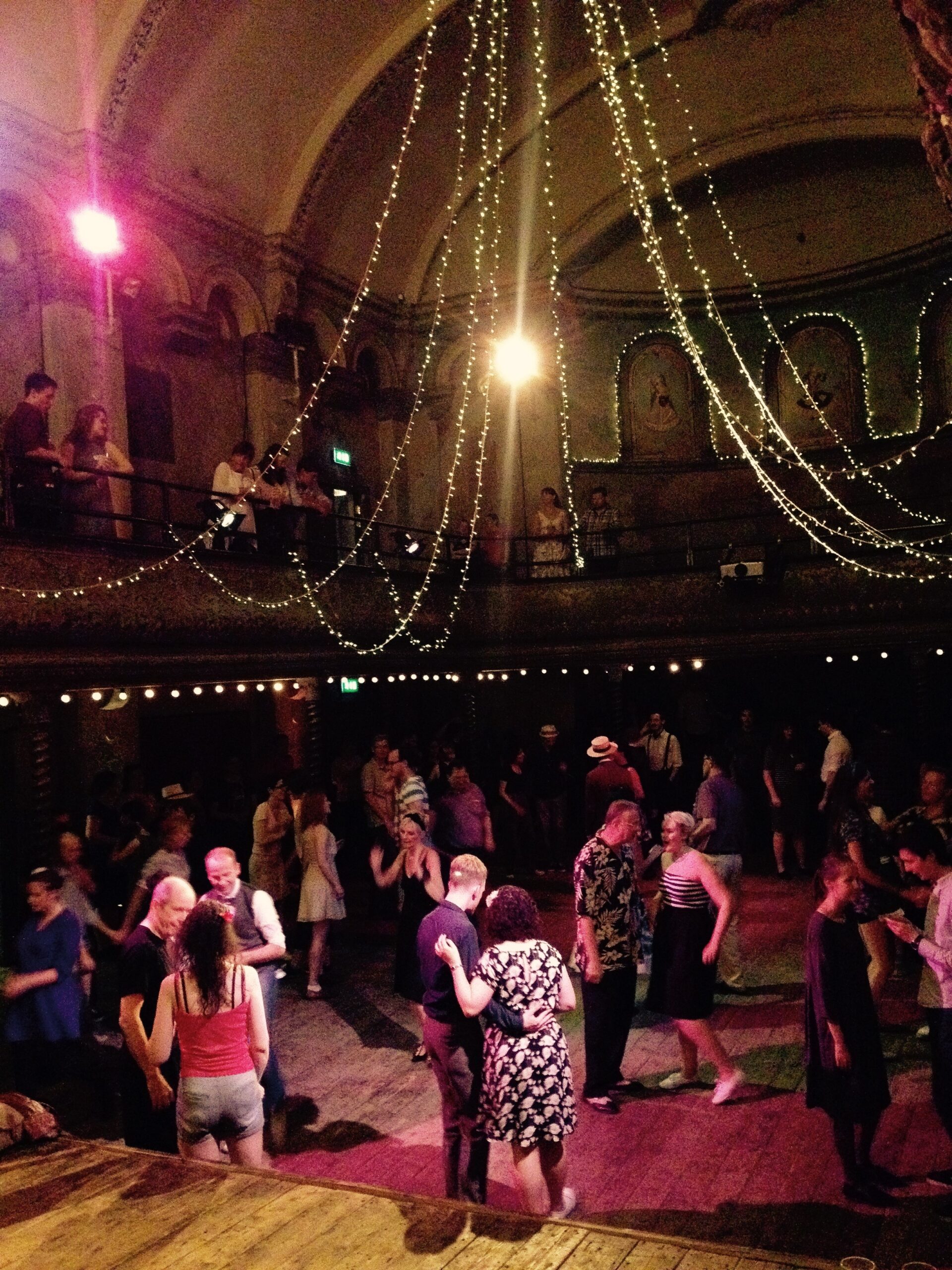


21. Wilton’s Music Hall
Built in 1859 by John Wilton, this Victorian Music hall was intended to bring the glitzy and entertainment of the west end theatre to the hard working people of the East End.
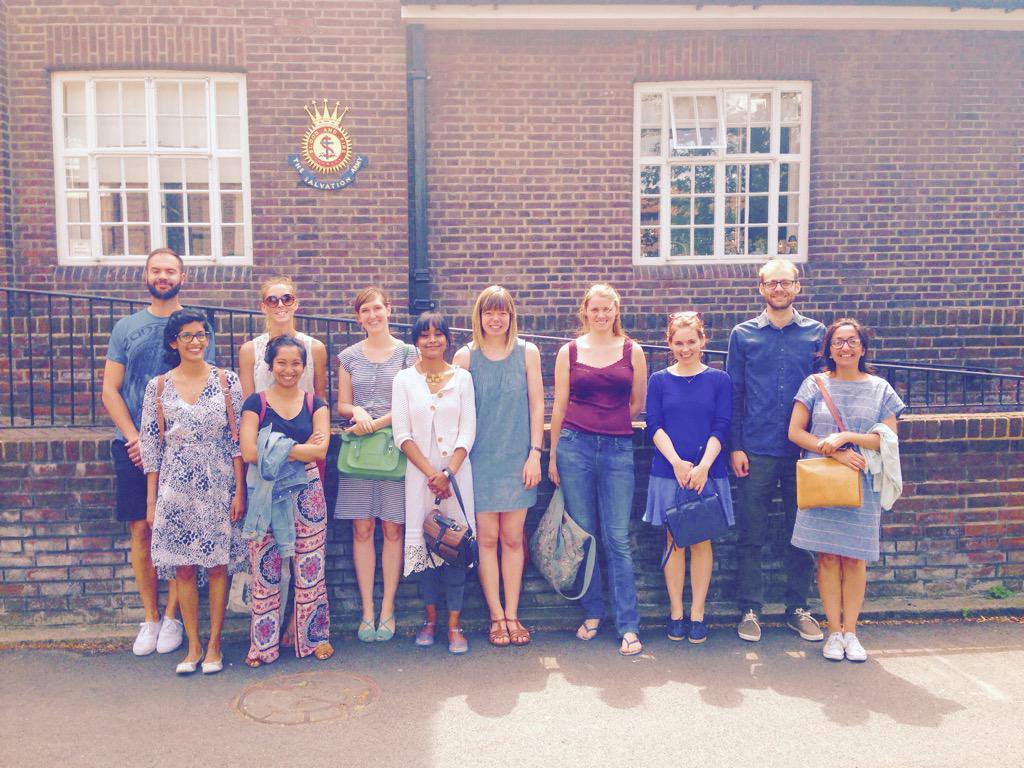


20. William Booth College
The Grade II listed towers over Denmark Hill station.
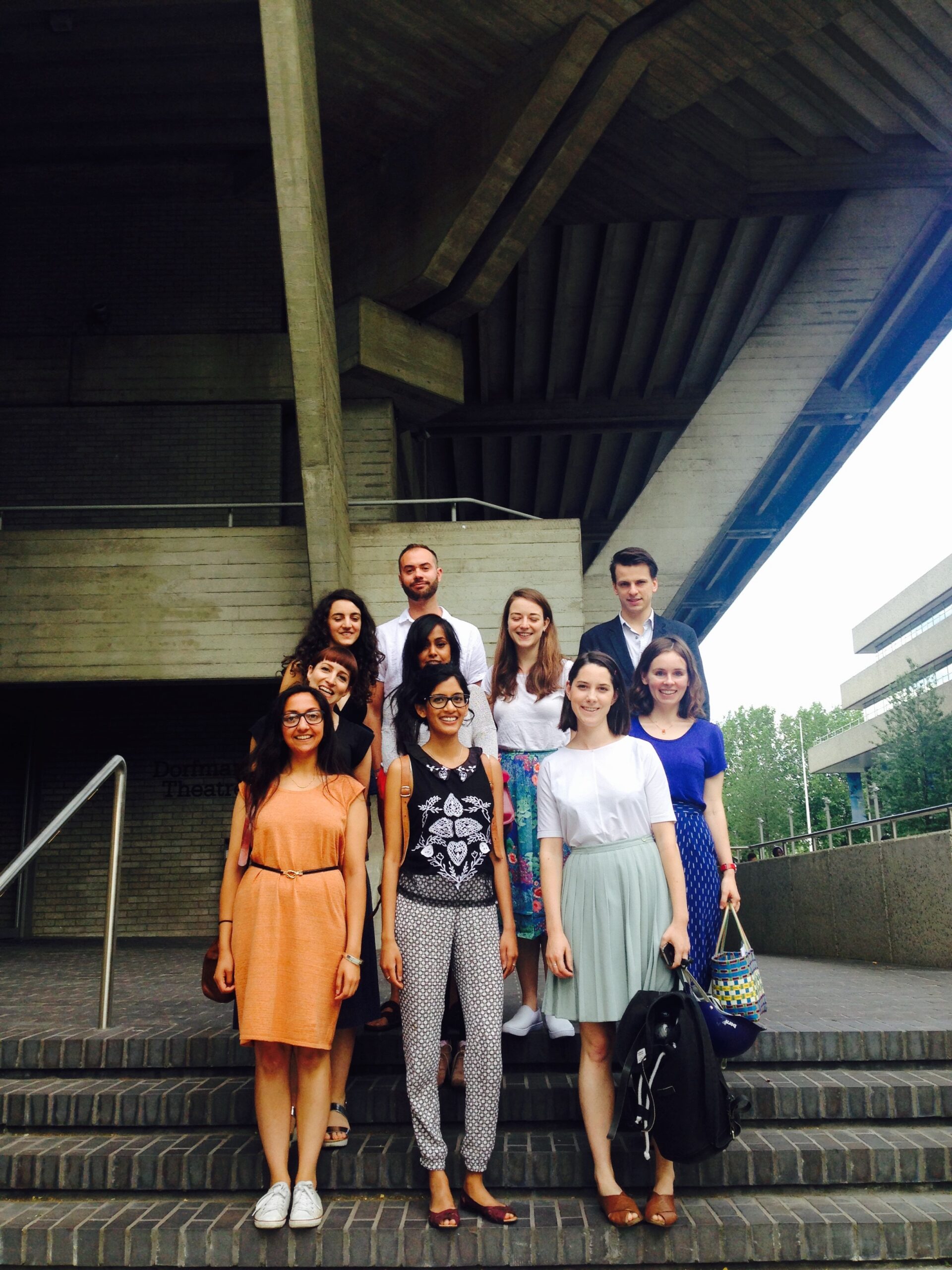


19. The National Theatre
This visit started with a talk by Barnabas Calder on architect Sir Denys Lasdun and the design of the National Theatre. Lasdun was appointed to design the building in 1963 with no previous experience in theatre design.
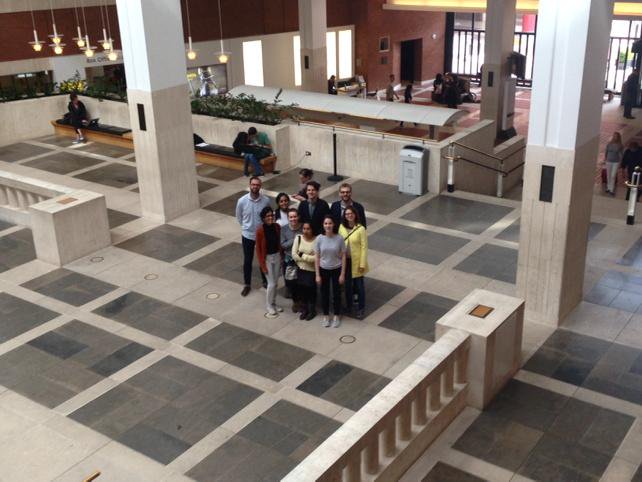


18. Royal Greenwich Observatory
Built-in 1676, the Royal Observatory was an ode to architecture and astronomy. King Charles II commissioned the neo-classical design as a first purpose-built scientific research facility in Britain.
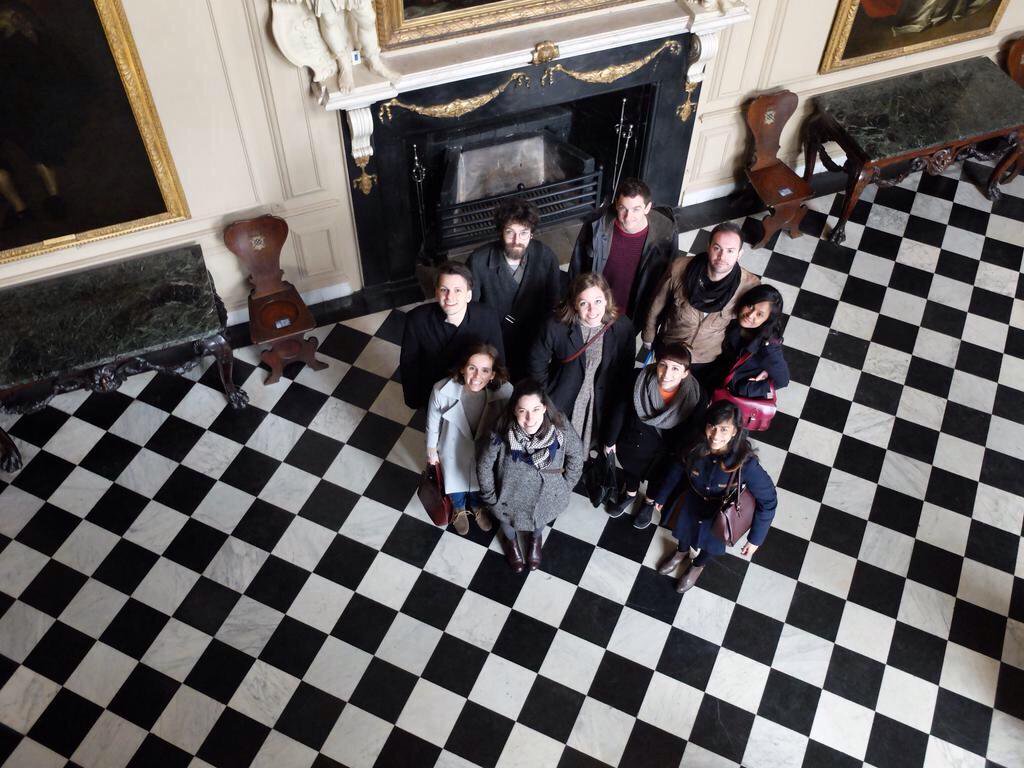


17. Ham House
On a rainy day, a core group of Salads made the journey out of central London to Ham in Richmond to explore the atmospheric Ham House and Gardens set on the banks of the river Thames.
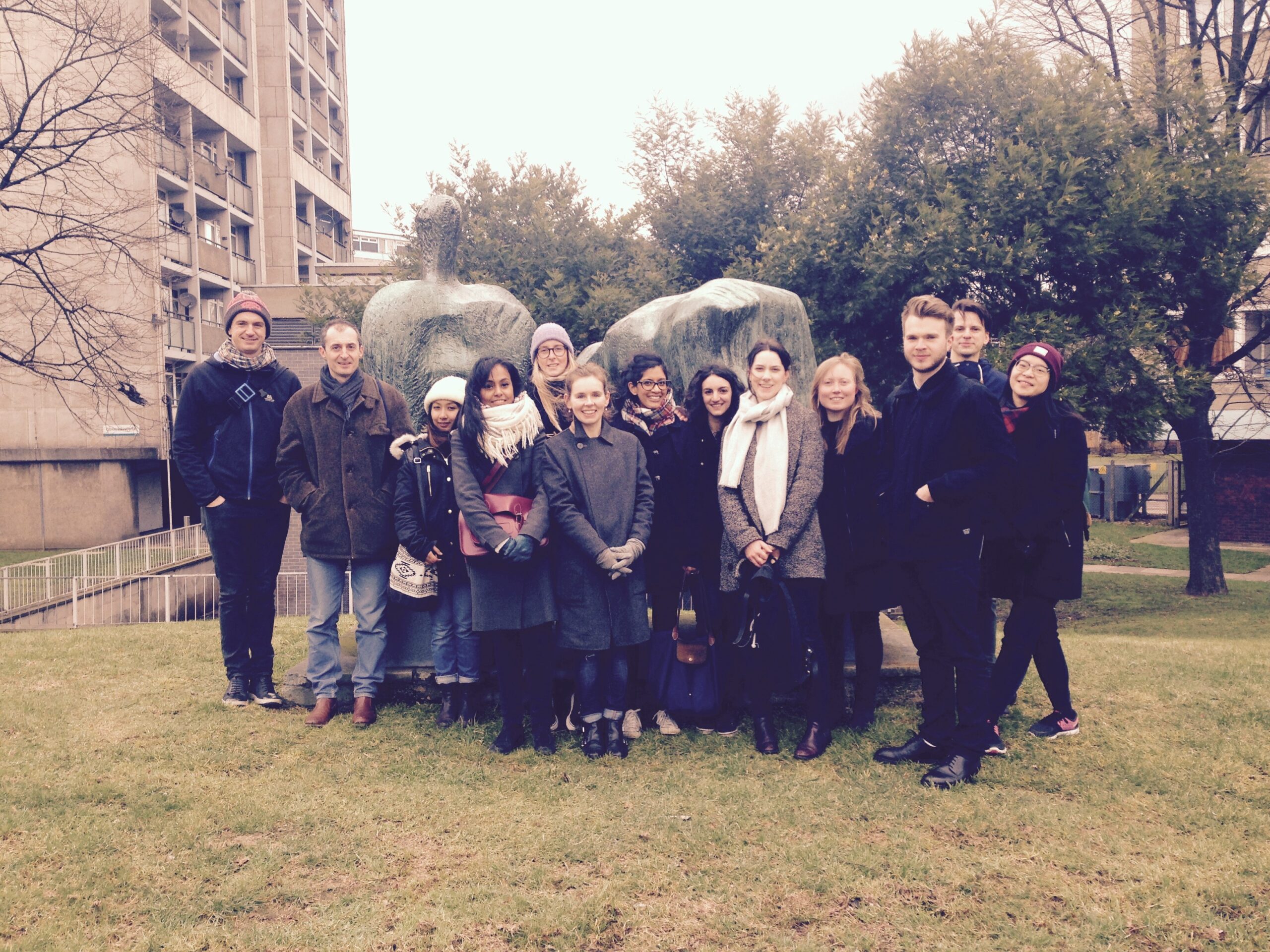


16. Kennington Walking Tour
Ellis Woodman led us on our first bespokely organised tour, showing us the architectural gems of Kennington and the Stockwell area.
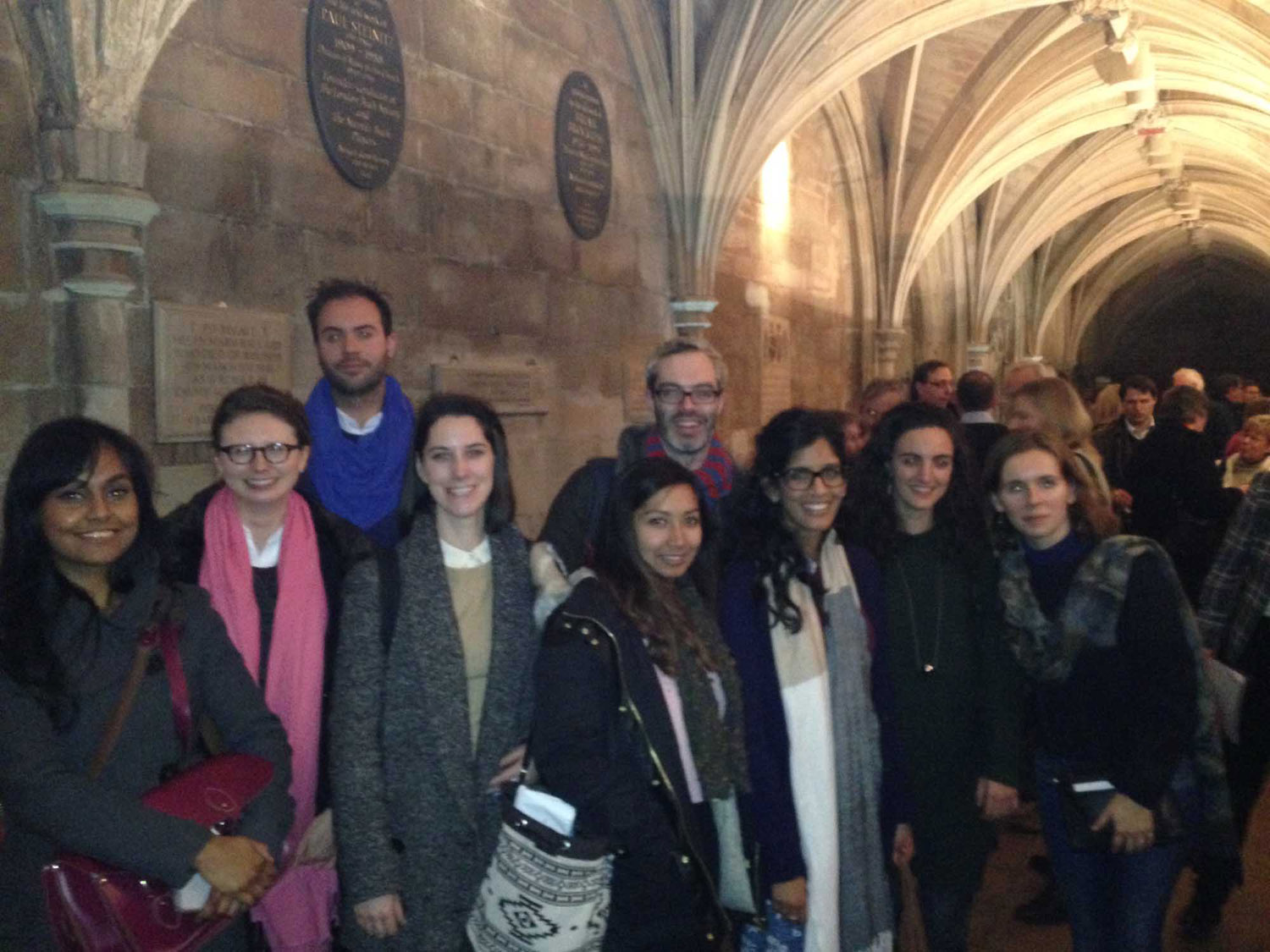


15. St Bartholomew the Great
St Bartholomew the Great built-in 1123 by an Anglo Norman monk, Rahere, a courtier and a favourite of Henry I.



14. Royal College of Physicians
The Royal College of Physicians, which was founded in 1518 made a bold leap when choosing the daring Denys Lasdun to design their building.
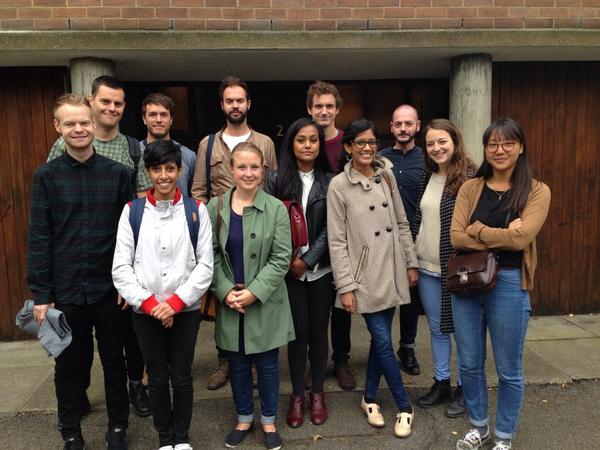


13. 2 Willow Road
2 Willow Road in Hampstead, is a beautiful modernist home designed in 1939 by Modernist Architect and furniture designer, Erno Goldfinger.
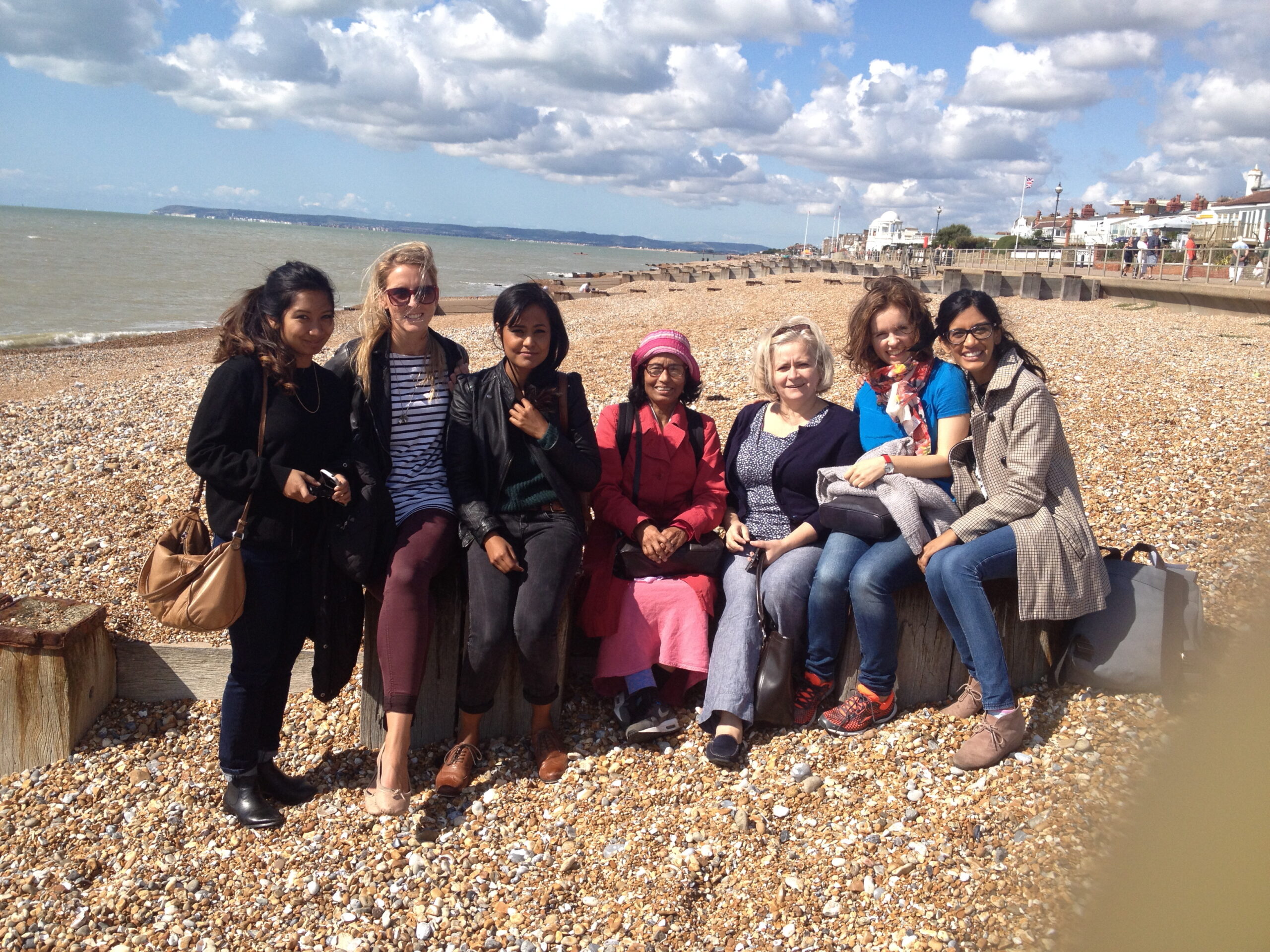


12. De la Warr Pavilion
It is said that the De La Warr Pavilion in its typology was a pre-cursor to the Southbank - a ‘People’ Palace’ which would provide culture and entertainment to the masses.
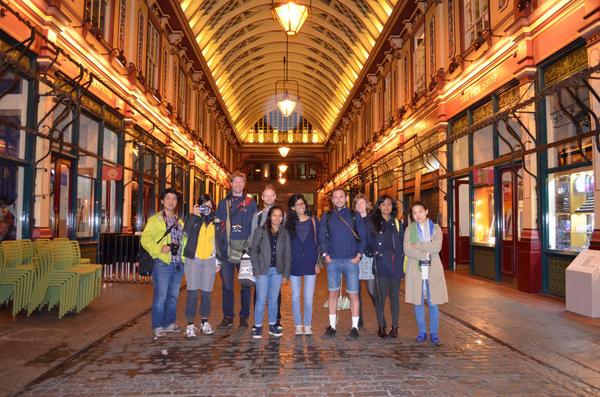


11. Architectural photography tour
The SaLADS went on an architectural photography tour around central London.
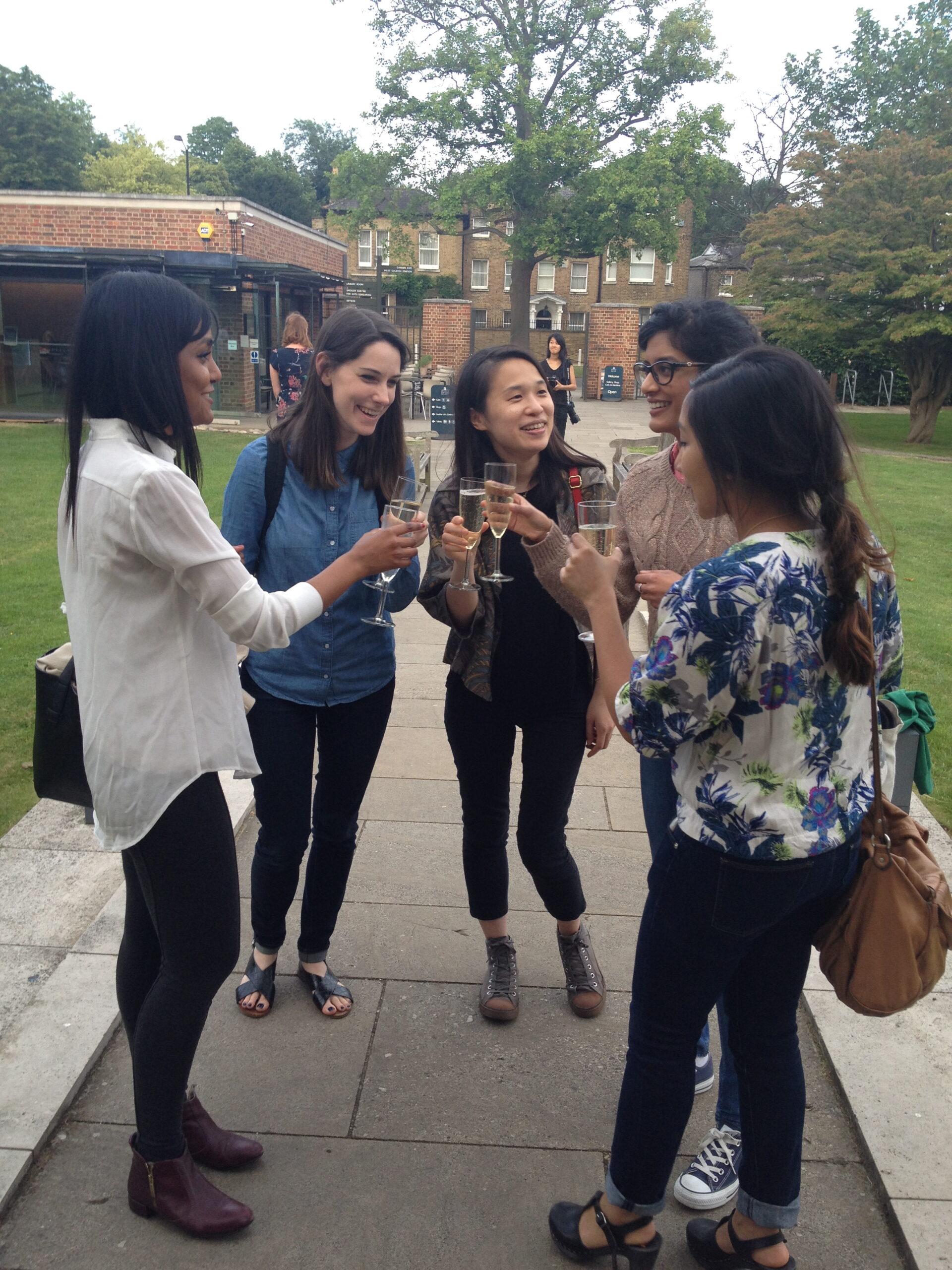


10. Dulwich Picture Gallery
The SaLADS visited John Soane's Dulwich Picture Gallery.
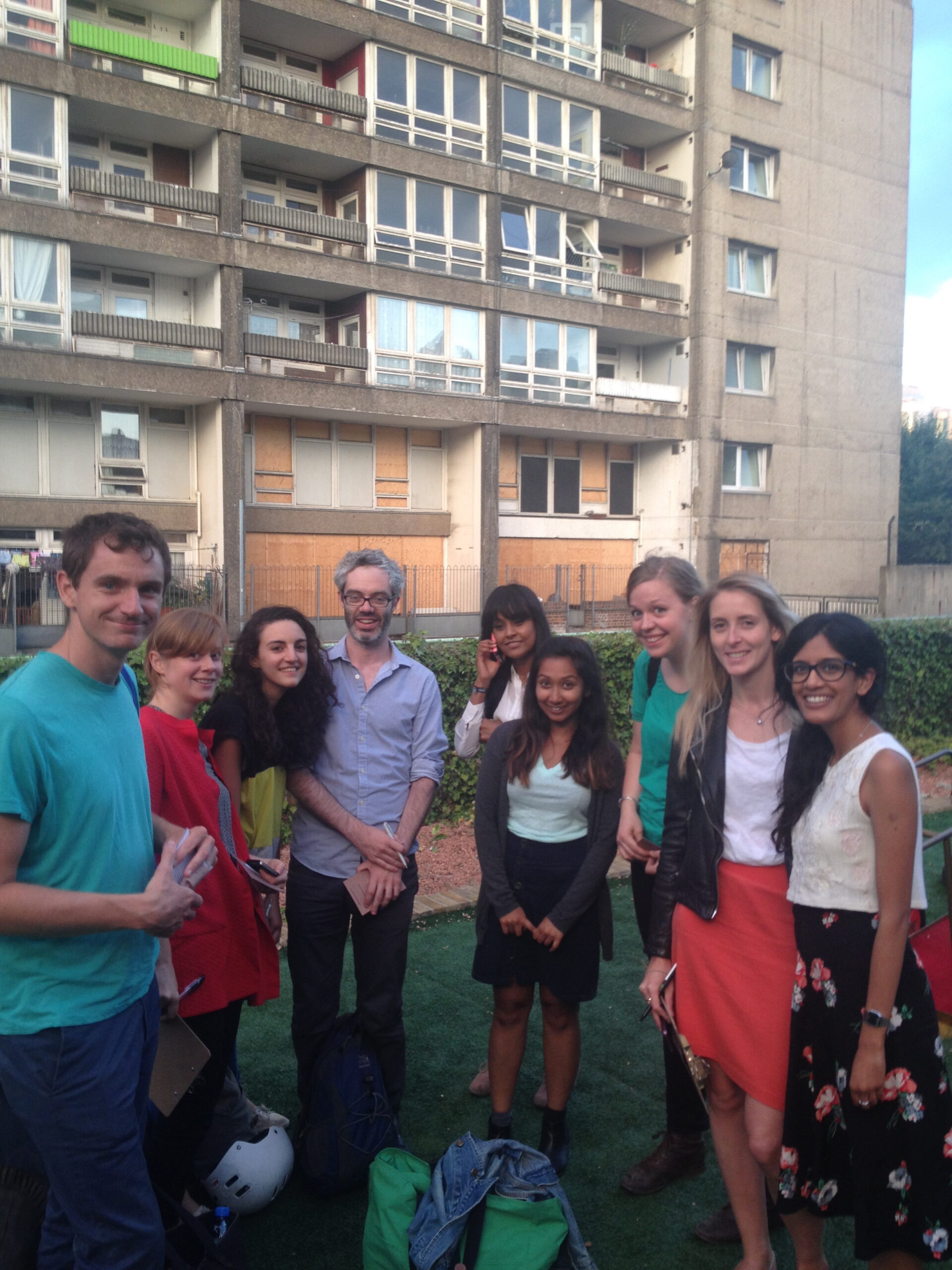


9. Balfron Tower
Balfron Tower, Erno Goldfinger’s 27 storey counterpoint to his West London Trellick tower stands in the shadow of Canary Wharf.
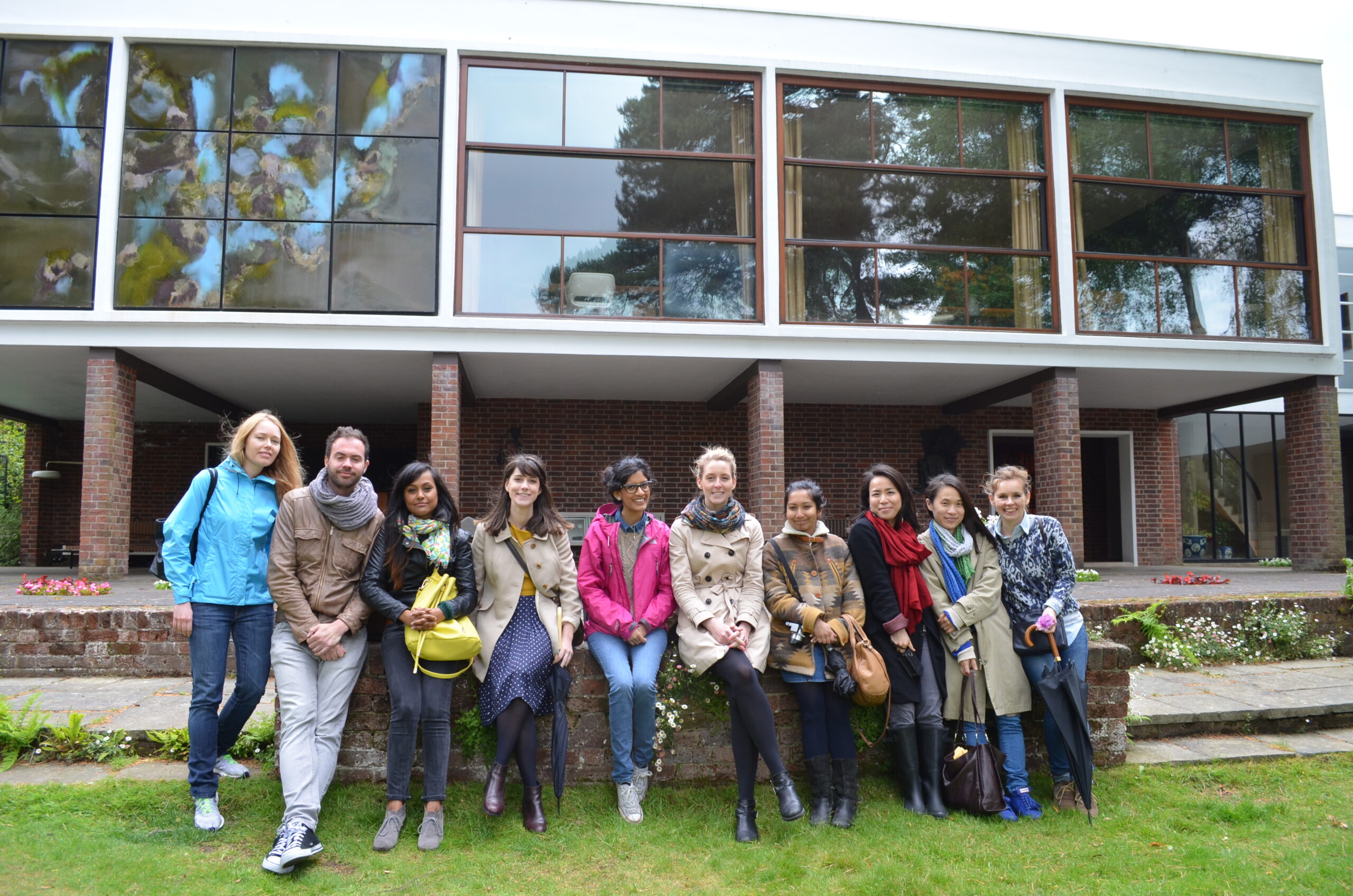


8. The Homewood, Esher
The SaLADS took a trip to The Homewood, a modernist house in Esher, Surrey. Designed by architect Patrick Gwynne for his parents, The Homewood was given by Gwynne to the National Trust in 1999.



7. Lloyds of London
Built in 1986 and located in the heart of the City of London's historic financial centre, the Lloyds Building is one of London's most recognisable pieces of high tech architecture.
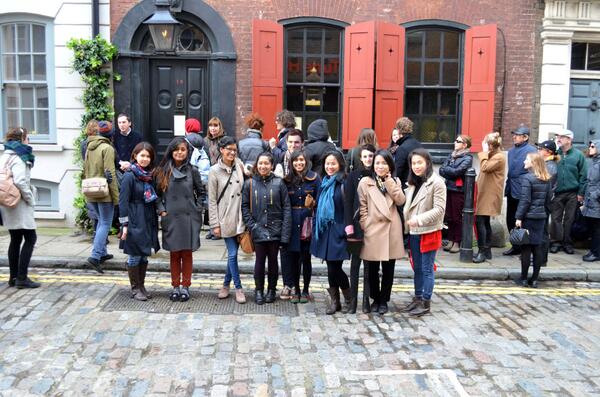


6. Denis Sever’s House
Dennis Severs' House in Folgate Street, London is a "still-life drama" created by Dennis Severs, who owned and lived in it until his death, as a "historical imagination" of what life would have been like inside for a family of Huguenot silk weavers. It is a Grade II listed Georgian terraced house in Spitalfields in the East End of London.
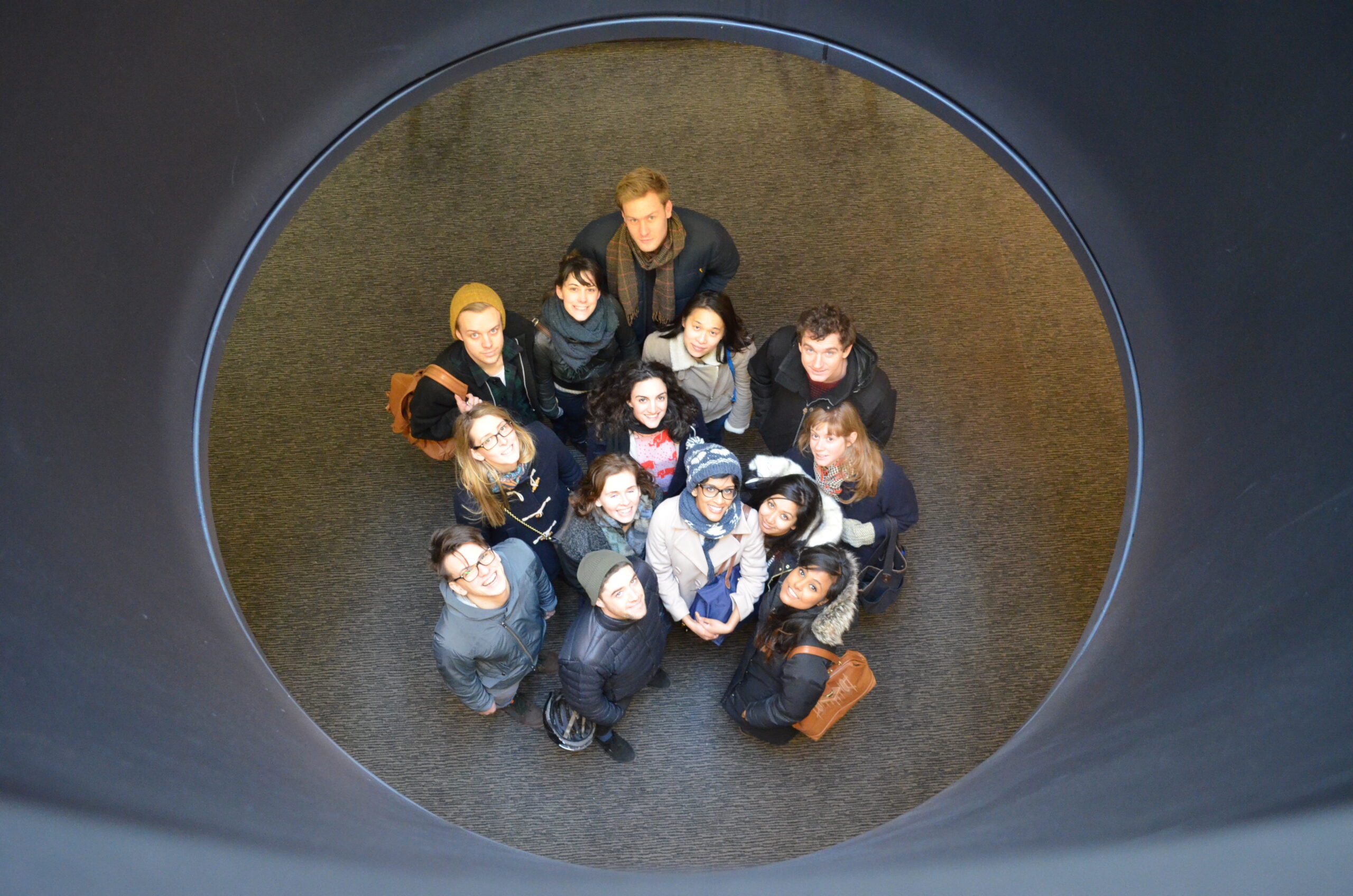


5. The Barbican
Construction started in the 1970s and the buildings in British Brutalist style were designed by Architects Chamberlain, Powell and Bon.
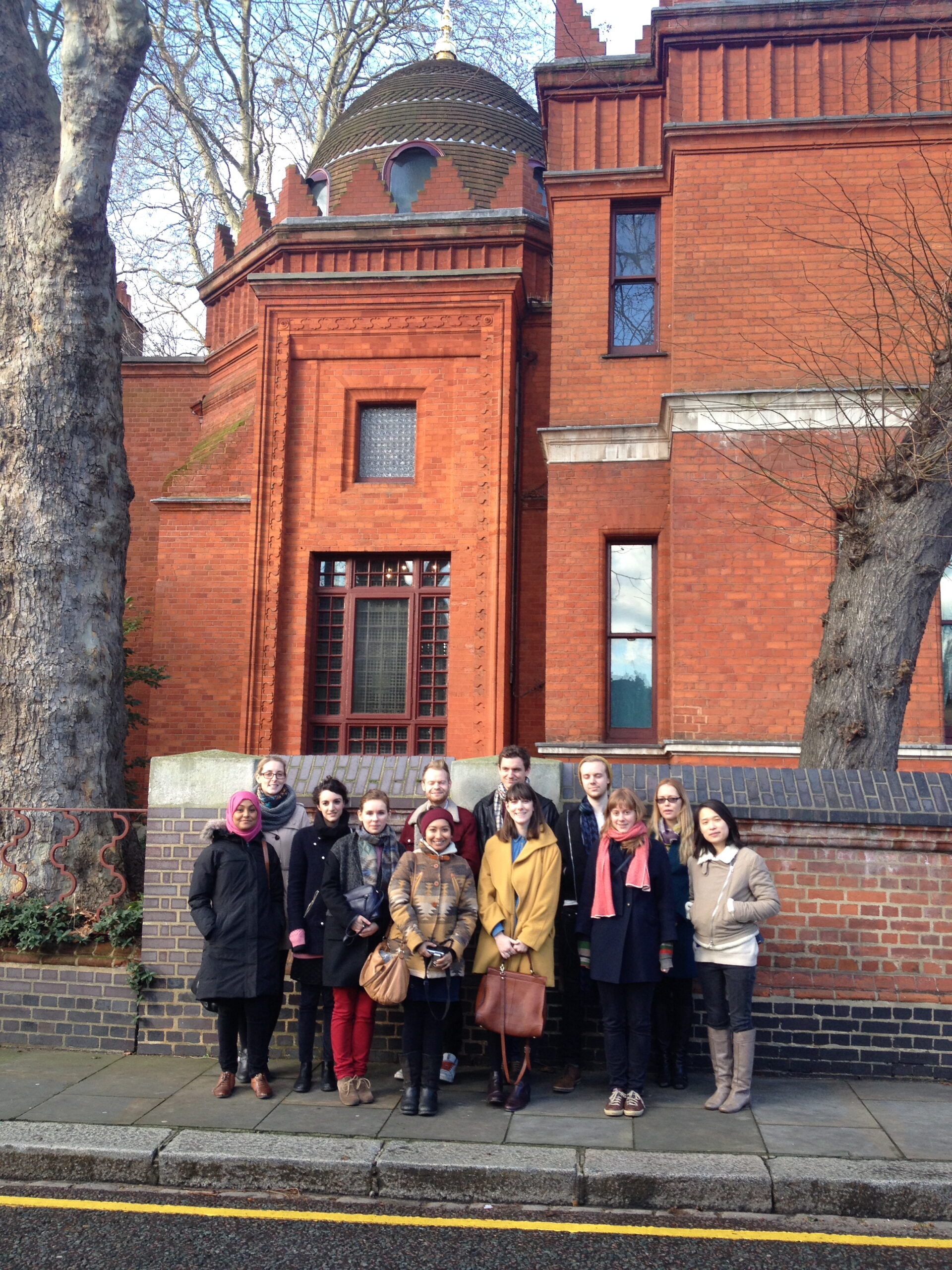


4. Leighton House
We visited Leighton House Museum in January 2014. This majestic building sits on a pretty residential street in leafy Kensington. The museum is the former home of the Victorian artist Lord Frederick Leighton and now displays artworks by Leighton and other pieces he collected.
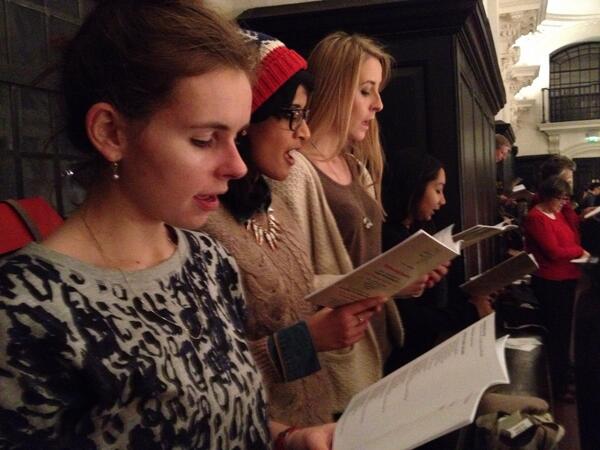


3. St Martin’s in the Field
An original medieval church stood in a large grassy area, but today the current 1720s James Gibbs design sits on the edge of the iconic Trafalgar Square where tourists loiter and take photographs, whatever the season.
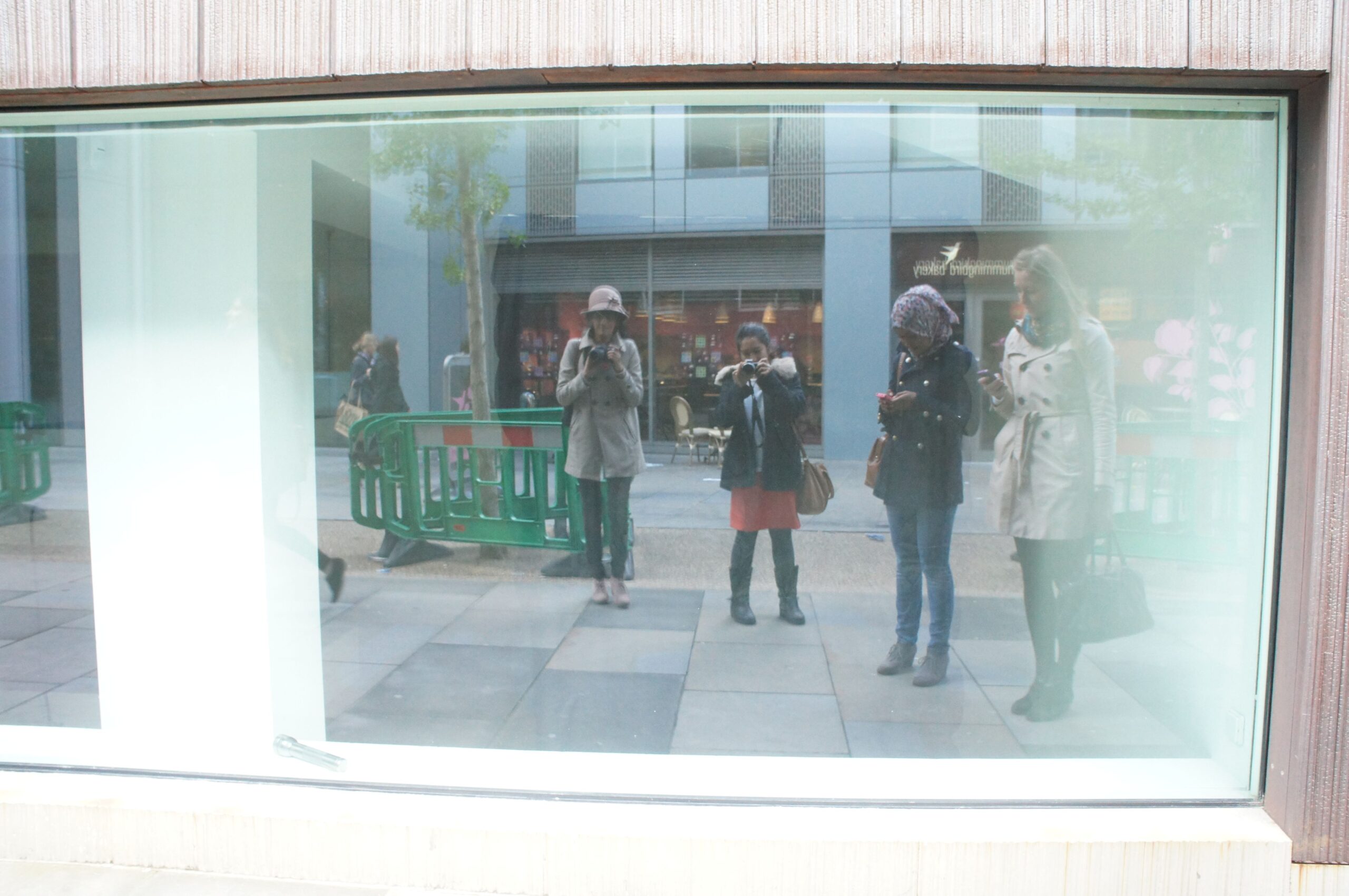


2. Raven Row
A gallery combining a refurbished 18th century silk mercer's house with a 1970s concrete framed office building.
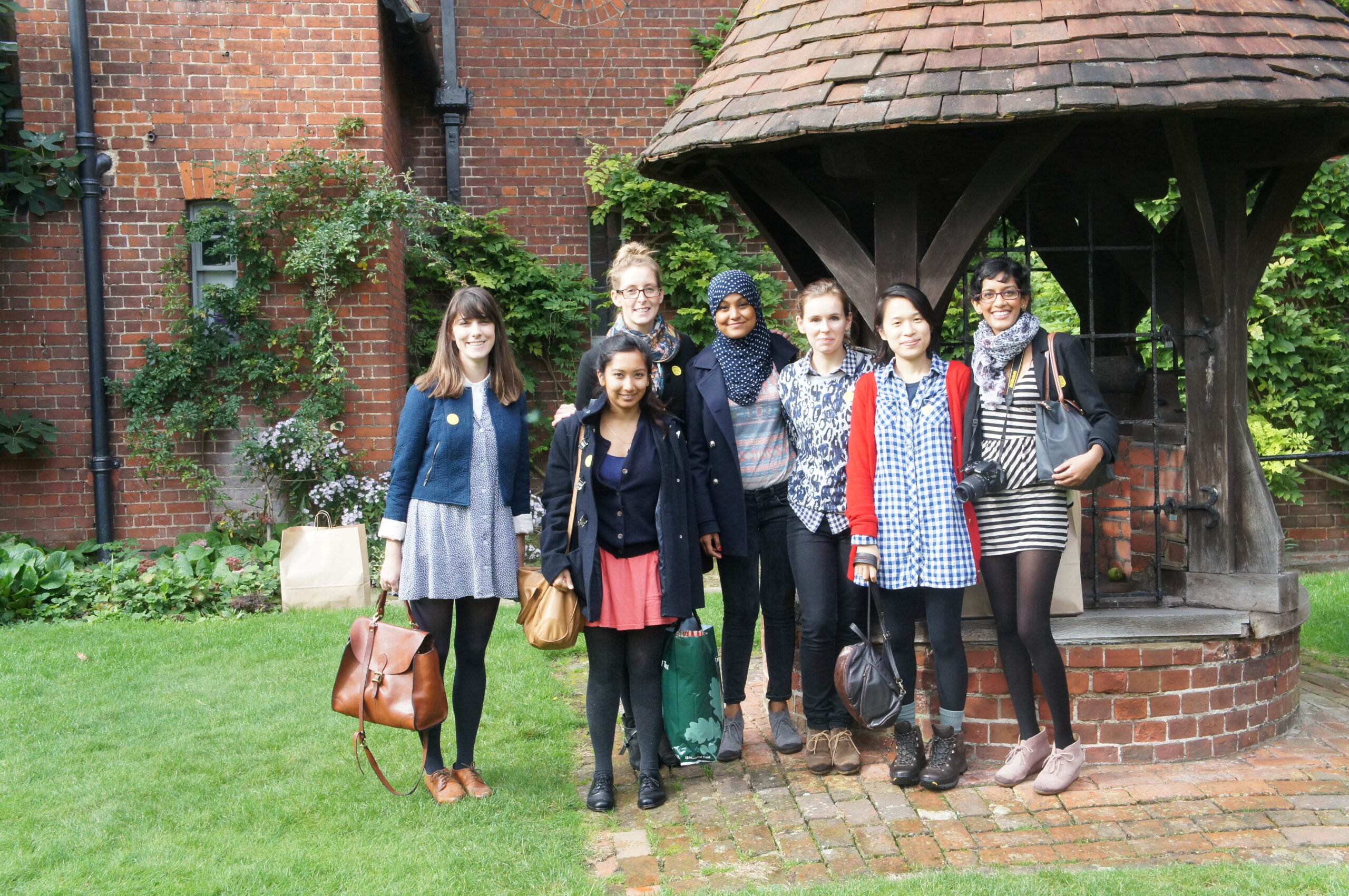


1. Red House
Completed in 1860 by William Morris' architect and collaborator Phillip Webb the Red house was intended to be a haven for cutting edge artists, auters and their muses in the midst of the green fields of Kent.
